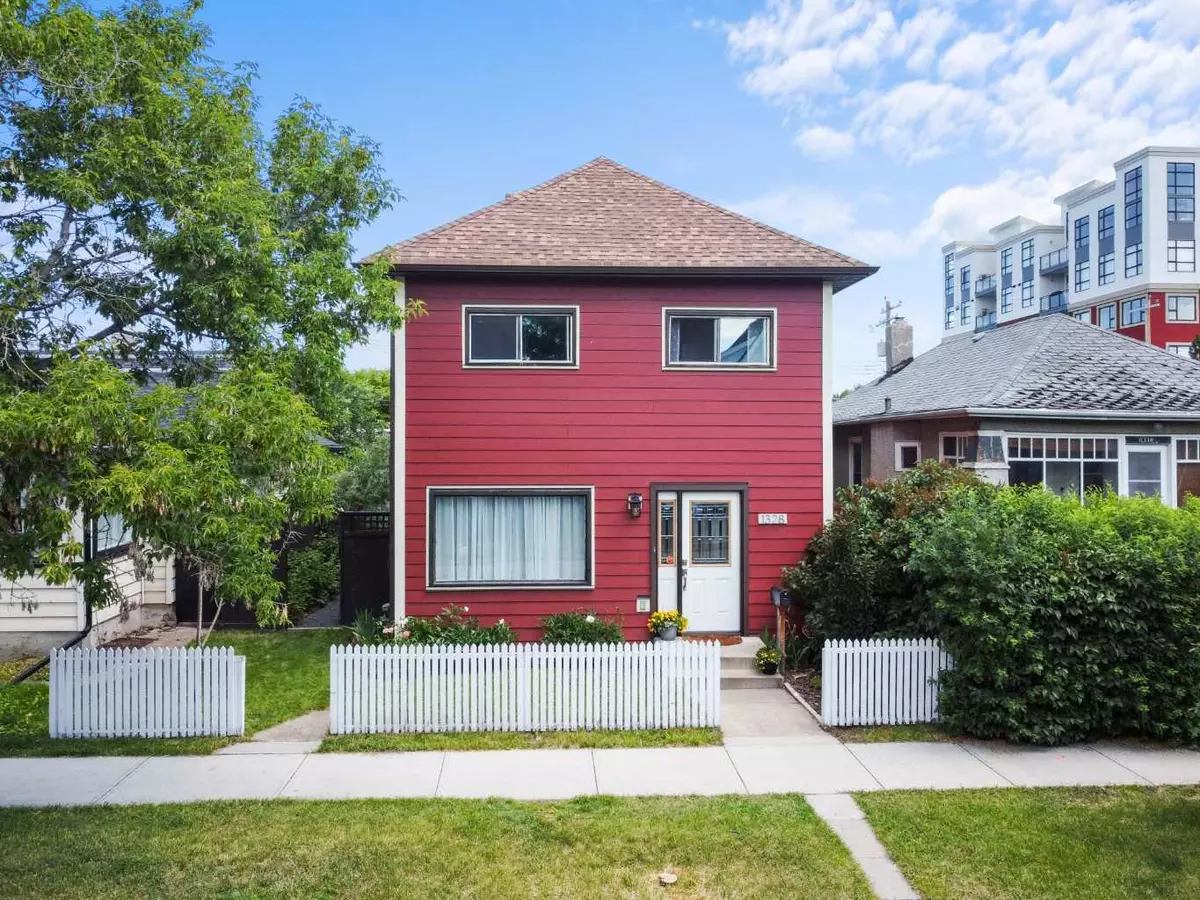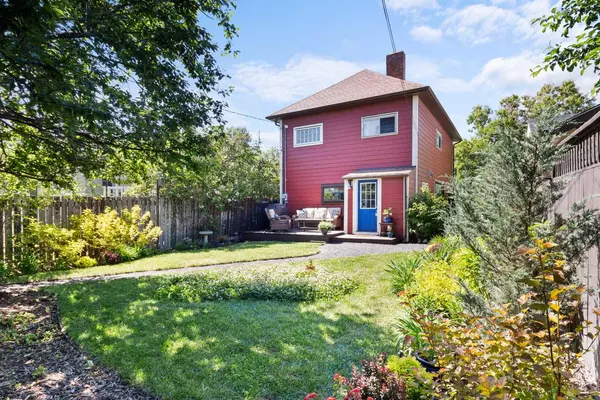$800,000
$784,500
2.0%For more information regarding the value of a property, please contact us for a free consultation.
1328 10 AVE SE Calgary, AB T2G 0W9
5 Beds
2 Baths
1,510 SqFt
Key Details
Sold Price $800,000
Property Type Single Family Home
Sub Type Detached
Listing Status Sold
Purchase Type For Sale
Square Footage 1,510 sqft
Price per Sqft $529
Subdivision Inglewood
MLS® Listing ID A2144971
Sold Date 07/12/24
Style 2 Storey
Bedrooms 5
Full Baths 1
Half Baths 1
Originating Board Calgary
Year Built 1912
Annual Tax Amount $3,927
Tax Year 2024
Lot Size 4,057 Sqft
Acres 0.09
Property Description
Experience the lifestyle of living in Inglewood, one of Calgary’s most dynamic communities. This rare character home with studio, just one street off the famous 9th Ave, offers an incredible opportunity to elevate your living experience. Imagine being able to walk to all the boutiques, coffee shops, restaurants, pubs, art studios, concerts, fitness studios, and pathways along the river! This location combines the buzz of inner-city living with the tranquility of parks, the bird sanctuary, playgrounds, and river pathways, giving you the best of both worlds. Inside, you'll appreciate the spacious mudroom and be welcomed by a charming staircase. Hardwood floors flow through the main living and dining space, accentuated by the classic touch of exposed brick. The main floor features a versatile bedroom that can be used as an office, gym, rec room, or playroom. The kitchen, located at the back of the home, overlooks the landscaped private yard and offers a gas range and stainless steel appliances. From here, you have access to the newly redone back deck via an additional mudroom. The mature trees, fully fenced yard, and landscaping create your own private park within the city! 4,057 sqft lot (33 x 123 ft) This home, previously used as a boarding house, boasts an abundance of bedrooms and spaces, offering endless possibilities for customization. Imagine creating a large primary ensuite or transforming an upper nook into a convenient laundry room. The primary room features a walk-in closet, with three additional rooms available on the upper level. The unfinished basement allows for extra storage space. The property features a 22'4" x 17'9" detached garage with an oversized garage door and a separate side shop space. Above the shop is a studio equipped with a 2-piece washroom. It holds the potential to become a carriage house, with services already in place!! Downtown parking can be frustrating, but here you have two secure spots. The current sellers are sad to leave but are excited for the next owner to enjoy this space, community, and lifestyle they have truly loved. Many updates have been done over the past decade, including: HOUSE Upgrades/Features: 98% AFUE Lennox Furnace with UV air purifier (2010) Water lines and drain lines were replaced up to underground connection (2010) Gas line replaced, including underground line to the garage (2010) Condensing hot water heater (2010) Aircrete wall insulation (2010) Hardie Board siding (2013) New roof shingles (2013) 100 amp panel, new sub panel, copper wiring. Roughed-in drain for future ensuite bathroom. Rough-in for future air conditioning. Newly built deck, regraded yard, and landscaping done within the last 2 years. GARAGE Features: 220-volt electrical service. Furnace & water heater. The garage door and controls have recently been updated. This home, filled with love and history, is waiting for you to create your own memories and enjoy the vibrant lifestyle of Inglewood. Don’t miss this unique opportunity!
Location
Province AB
County Calgary
Area Cal Zone Cc
Zoning R-C2
Direction SW
Rooms
Basement Partial, Unfinished
Interior
Interior Features Bookcases, Built-in Features, Kitchen Island, No Smoking Home, See Remarks, Storage
Heating Forced Air, Natural Gas
Cooling None
Flooring Hardwood, Laminate, Slate
Appliance Dishwasher, Dryer, Garage Control(s), Gas Range, Refrigerator, Washer
Laundry In Basement
Exterior
Garage Double Garage Detached
Garage Spaces 2.0
Garage Description Double Garage Detached
Fence Fenced
Community Features Park, Playground, Schools Nearby, Shopping Nearby, Sidewalks, Street Lights, Walking/Bike Paths
Roof Type Asphalt Shingle
Porch Deck
Lot Frontage 33.01
Total Parking Spaces 2
Building
Lot Description Back Lane, Few Trees, Lawn, Garden, Low Maintenance Landscape, Landscaped, Level, Rectangular Lot, See Remarks
Foundation Poured Concrete
Architectural Style 2 Storey
Level or Stories Two
Structure Type Cement Fiber Board,Wood Frame
Others
Restrictions Airspace Restriction
Tax ID 91308764
Ownership Private
Read Less
Want to know what your home might be worth? Contact us for a FREE valuation!

Our team is ready to help you sell your home for the highest possible price ASAP






