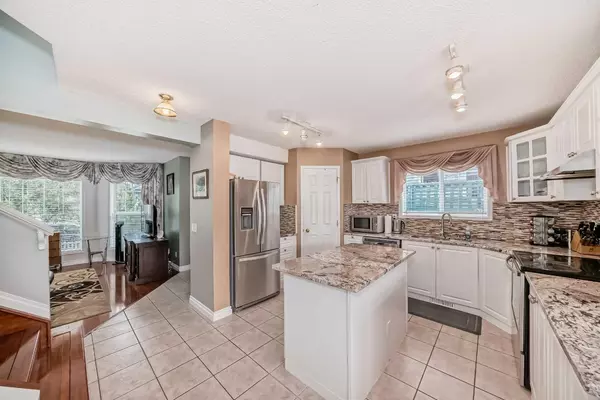$590,000
$599,900
1.7%For more information regarding the value of a property, please contact us for a free consultation.
125 Tarington PARK NE Calgary, AB T3J3V6
4 Beds
3 Baths
1,398 SqFt
Key Details
Sold Price $590,000
Property Type Single Family Home
Sub Type Detached
Listing Status Sold
Purchase Type For Sale
Square Footage 1,398 sqft
Price per Sqft $422
Subdivision Taradale
MLS® Listing ID A2140221
Sold Date 07/11/24
Style 2 Storey
Bedrooms 4
Full Baths 2
Half Baths 1
Originating Board Calgary
Year Built 1998
Annual Tax Amount $3,106
Tax Year 2024
Lot Size 3,261 Sqft
Acres 0.07
Property Description
MOVE IN READY IN TARADALE! ORIGINAL ONE OWNER HOME! Welcome to 125 Tarington Park NE! With 4 beds and 3 baths this AIR CONDITIONED & FULLY FINISHED home boasts a recently replaced roof and siding as well as loads of recent UPDATES and finishings! This unique property has impressive curb appeal, with BEAUTIFUL LANDSCAPING including both trees, shrubs and annual flowers that provide a WONDERFUL OASIS for entertaining and relaxing with friends and family! Upon entry the pride of ownership is evident with engineered HARDWOOD and gleaming white tile in the kitchen and dining room. The kitchen has been FULLY RENOVATED AND UPDATED with white cabinetry, stone countertops and convenient kitchen island. Upstairs has an OVERSIZED MASTER with a walk-in closet and private 4 piece ensuite bath. There are 2 more bedrooms and a 4 piece bath that complete the upstairs level. The basement is fully finished with upgraded 65 oz carpet and thick underlay as well as a 4th bedroom (lots of room for someone to put in a separate private entrance if needed). The furnace has been recently serviced as well as a recently replaced hot water tank. The backyard has a large deck for entertaining as well as a convenient DETACHED DOUBLE GARAGE and paved rear alley. Located just a quick stroll from a park and off leash dog park as well as walking distance to schools, grocery stores, transit and a few minute drive to convenient Stoney Trail, this location cannot be beat!
Location
Province AB
County Calgary
Area Cal Zone Ne
Zoning (R-1N)
Direction S
Rooms
Other Rooms 1
Basement Finished, Full
Interior
Interior Features Granite Counters, Kitchen Island, No Animal Home, No Smoking Home, Open Floorplan
Heating Central
Cooling None
Flooring Carpet, Hardwood, Tile
Appliance Dishwasher, Electric Stove, Refrigerator, Window Coverings
Laundry In Unit
Exterior
Parking Features Double Garage Detached
Garage Spaces 2.0
Garage Description Double Garage Detached
Fence Fenced
Community Features Park, Playground, Schools Nearby, Shopping Nearby, Sidewalks, Street Lights, Walking/Bike Paths
Roof Type Asphalt Shingle
Porch Deck
Lot Frontage 108.27
Total Parking Spaces 2
Building
Lot Description Back Lane, Back Yard, Lawn, Low Maintenance Landscape, Landscaped, Level
Foundation Poured Concrete
Architectural Style 2 Storey
Level or Stories Two
Structure Type Composite Siding,Vinyl Siding,Wood Frame
Others
Restrictions None Known
Tax ID 91022106
Ownership Private
Read Less
Want to know what your home might be worth? Contact us for a FREE valuation!

Our team is ready to help you sell your home for the highest possible price ASAP






