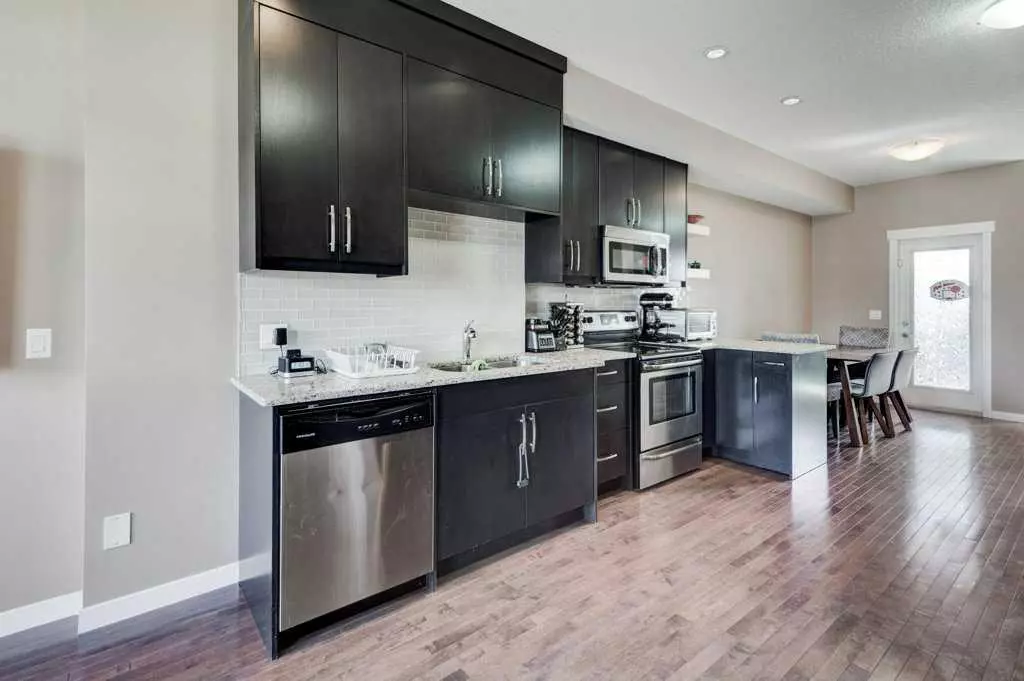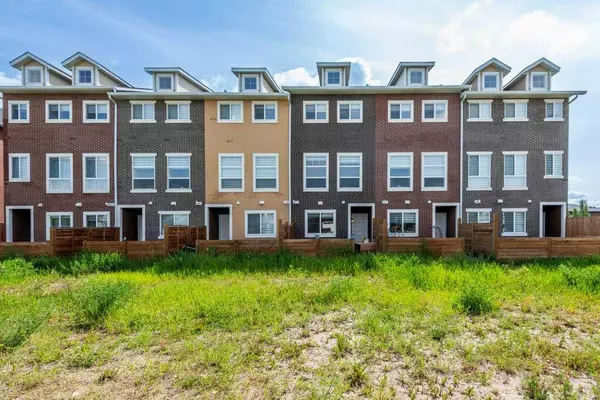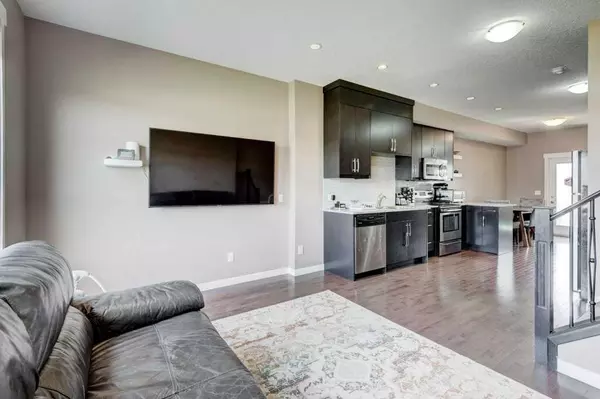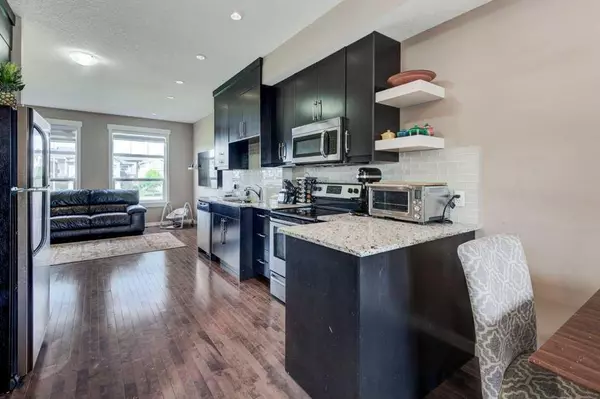$394,000
$389,000
1.3%For more information regarding the value of a property, please contact us for a free consultation.
248 Kinniburgh BLVD #46 Chestermere, AB T1X 0V7
2 Beds
4 Baths
1,338 SqFt
Key Details
Sold Price $394,000
Property Type Townhouse
Sub Type Row/Townhouse
Listing Status Sold
Purchase Type For Sale
Square Footage 1,338 sqft
Price per Sqft $294
Subdivision Kinniburgh
MLS® Listing ID A2143786
Sold Date 07/10/24
Style 3 Storey
Bedrooms 2
Full Baths 2
Half Baths 2
Condo Fees $164
Originating Board Calgary
Year Built 2014
Annual Tax Amount $1,700
Tax Year 2023
Property Description
Perfect Investment Property with Positive cash flow! Currently renting for $1800/month, low Condo fee: only $165/month.
Amazing location in sought-after new community of Kinniburgh and minutes from the BEAUTIFUL LAKE in Chestermere with year round activities. Walking distance to schools, shops, clinics, and a quick drive to Chestermere Lake, 8 minutes’ drive to major Retail Plaza, 7 minutes to Chestermere City Library, bank and 10 minutes to Golf Club.
From your Single ATTACHED GARAGE enter the main level with Foyer and FLEX Room/Den, plus Utility Room with Storage space. Second level includes SPACIOUS kitchen with GRANITE countertops, Stainless Steel appliances, plenty of Cupboard Space and 9 ft. ceilings. Dining Nook with lots of natural light and balcony off the eating area is the perfect your BBQ with covered deck for year round enjoyment. The 3rd floor includes 2 bedrooms both with their own tiled FULL ENSUITE Bathrooms. Primary has a 4pc ensuite bathroom with walk-through closet. Convenient UPPER floor Laundry with Washer/Dryer.
Please check out the 3D tour and book your private showing!
Location
Province AB
County Chestermere
Zoning R-1
Direction E
Rooms
Other Rooms 1
Basement None
Interior
Interior Features Closet Organizers, Granite Counters, Open Floorplan, Walk-In Closet(s)
Heating Forced Air, Natural Gas
Cooling None
Flooring Carpet, Hardwood, Tile
Appliance Dishwasher, Electric Stove, Garage Control(s), Microwave Hood Fan, Refrigerator, Washer/Dryer Stacked, Window Coverings
Laundry Upper Level
Exterior
Garage Insulated, Single Garage Attached
Garage Spaces 1.0
Garage Description Insulated, Single Garage Attached
Fence Fenced
Community Features Fishing, Golf, Lake, Park, Playground, Schools Nearby, Shopping Nearby
Amenities Available Visitor Parking
Roof Type Asphalt Shingle
Porch None
Exposure E
Total Parking Spaces 1
Building
Lot Description Front Yard
Foundation Poured Concrete
Architectural Style 3 Storey
Level or Stories Three Or More
Structure Type Wood Frame
Others
HOA Fee Include Amenities of HOA/Condo,Trash
Restrictions See Remarks
Tax ID 57476125
Ownership Private
Pets Description Yes
Read Less
Want to know what your home might be worth? Contact us for a FREE valuation!

Our team is ready to help you sell your home for the highest possible price ASAP






