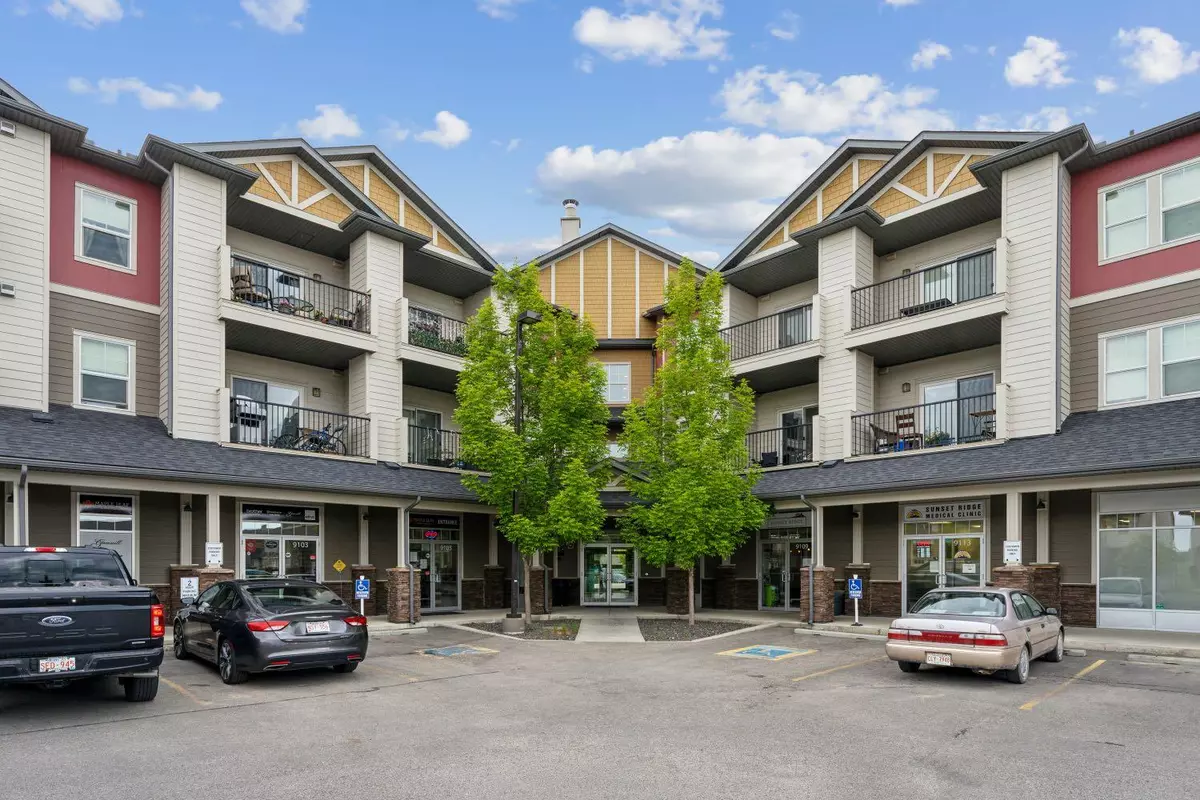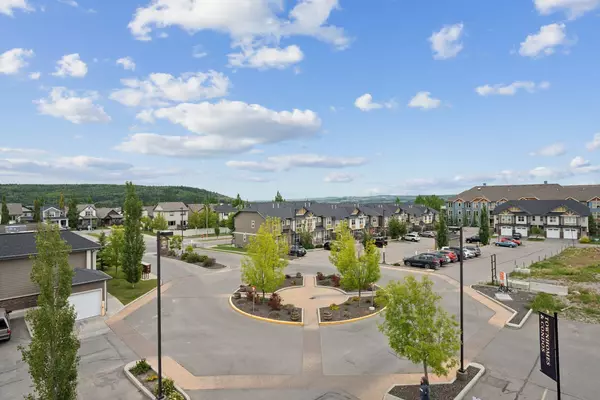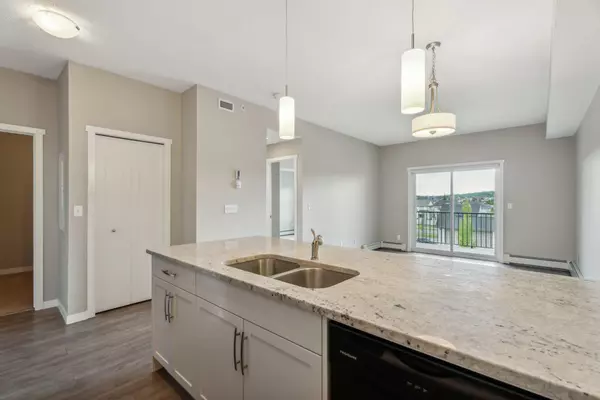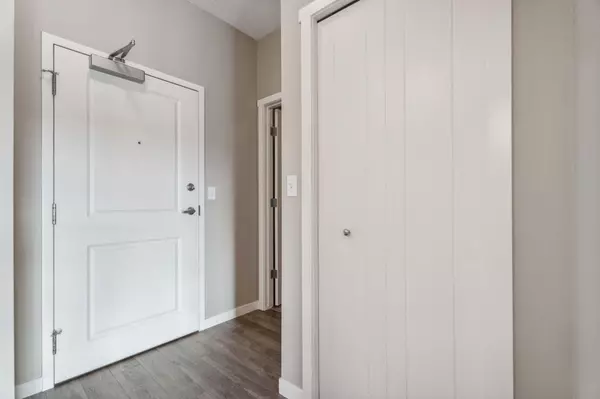$250,000
$252,500
1.0%For more information regarding the value of a property, please contact us for a free consultation.
101 Sunset DR #9316 Cochrane, AB T4C 0W7
1 Bed
1 Bath
642 SqFt
Key Details
Sold Price $250,000
Property Type Condo
Sub Type Apartment
Listing Status Sold
Purchase Type For Sale
Square Footage 642 sqft
Price per Sqft $389
Subdivision Sunset Ridge
MLS® Listing ID A2144681
Sold Date 07/09/24
Style Low-Rise(1-4)
Bedrooms 1
Full Baths 1
Condo Fees $549/mo
Originating Board Calgary
Year Built 2014
Annual Tax Amount $1,210
Tax Year 2023
Lot Size 653 Sqft
Acres 0.01
Property Description
Amazing Apartment in Sunset Ridge within a wonderful a vibrant community. This one bedroom plus den apartment condo has nearly 650 sqft of fantastic living space. A generous master bedroom, open floor plan and a great eat in kitchen make this the perfect lace to call home. The unit is very bright with large vinyl windows and patio door. The den offers extra space to spread out and create distinctive spaces for the ultimate comfort. Because this is a sprinklered building these units including the den feel much safer. In suite laundry as well as separate storage locker, and an underground parking stall. There is a large covered balcony with beautiful views of the South East Ravine and peek-a-boo mountain views. The building features include Hardie plank exterior finish, beautiful landscaping, nicely appointed and well lit common areas and a safe a convenient parkade. The building has an elevator for ease and convince as well multiple stair cases. The main floor of this unique building has medical and dental offices, as well a pharmacy and other retail businesses. There are many other businesses located in the same complex like restaurants, as well as Convenience store with gas station. Come and see the tremendous value this unit and community have to offer.
Location
Province AB
County Rocky View County
Zoning C-N
Direction E
Interior
Interior Features Closet Organizers, Elevator, No Smoking Home, Quartz Counters, Vinyl Windows
Heating Baseboard, Natural Gas
Cooling None
Flooring Carpet, Vinyl Plank
Appliance Dishwasher, Electric Stove, Microwave Hood Fan, Refrigerator, Washer/Dryer Stacked
Laundry In Unit
Exterior
Garage Parkade
Garage Description Parkade
Community Features Park, Playground, Schools Nearby, Shopping Nearby, Sidewalks, Street Lights, Walking/Bike Paths
Amenities Available Secured Parking, Storage, Visitor Parking
Roof Type Asphalt
Porch Balcony(s)
Exposure SE
Total Parking Spaces 1
Building
Story 3
Architectural Style Low-Rise(1-4)
Level or Stories Single Level Unit
Structure Type Cement Fiber Board,Composite Siding,Wood Frame
Others
HOA Fee Include Common Area Maintenance,Heat,Insurance,Parking,Professional Management,Reserve Fund Contributions,Sewer,Snow Removal,Trash,Water
Restrictions Pet Restrictions or Board approval Required
Tax ID 84137658
Ownership Private
Pets Description Restrictions
Read Less
Want to know what your home might be worth? Contact us for a FREE valuation!

Our team is ready to help you sell your home for the highest possible price ASAP






