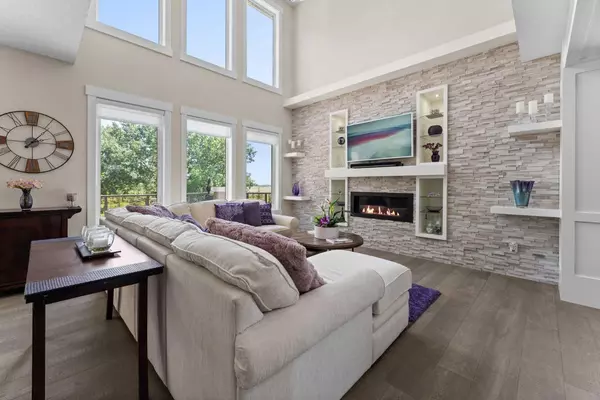$1,340,000
$1,399,900
4.3%For more information regarding the value of a property, please contact us for a free consultation.
225 Kinniburgh CV Chestermere, AB T1X 0Y7
8 Beds
5 Baths
3,479 SqFt
Key Details
Sold Price $1,340,000
Property Type Single Family Home
Sub Type Detached
Listing Status Sold
Purchase Type For Sale
Square Footage 3,479 sqft
Price per Sqft $385
Subdivision Kinniburgh
MLS® Listing ID A2144686
Sold Date 07/09/24
Style 2 Storey
Bedrooms 8
Full Baths 5
Originating Board Calgary
Year Built 2019
Annual Tax Amount $6,411
Tax Year 2023
Lot Size 10,872 Sqft
Acres 0.25
Property Description
One of a kind Custom-Built Luxury Haven: A Mastery of Space and Design Nestled on an expansive pie-shaped lot, this masterpiece boasts over 5,000 sq. ft. of meticulously designed living space. With 8 bedrooms, 5 full bathrooms, and an oversized driveway, this home is the epitome of grandeur and functionality, perfect for the modern family who loves to entertain.
As you step into the grand foyer, you're welcomed into a realm of open-concept elegance. The main floor unfolds into a lavish living area, a sophisticated den, and a formal dining room adorned with exquisite ceiling craftsmanship. The heart of the home is the family room, featuring a cozy gas fireplace and seamless access to the gourmet kitchen. Here, culinary dreams come alive with top-of-the-line stainless steel appliances, pristine quartz countertops, a walk-through pantry, and custom-built mudroom essentials. A four-panel sliding patio door off of the kitchen/dining area leads to a full-length deck with a sleek glass railing and natural gas hookup for BBQ. The triple garage is more than just a parking space—it's an oversized, heated, and insulated sanctuary for your vehicles and hobbies, complete with drywall finishing. Ascending to the upper level, discover a versatile bonus room, a luxurious master suite offering a private balcony, a spa-like 5-piece ensuite, and an expansive walk-through closet with built-in organization. Three additional bedrooms, and two elegant 4-piece bathrooms, ensure ample space for family and guests alike. The fully finished walkout basement is a retreat within itself, featuring 3 more bedrooms, a full bathroom, a second laundry, and a vast recreational room equipped with built-ins and a wet bar—perfect for entertaining and relaxing. Step outside onto the aggregate patio that overlooks the fully landscaped backyard complete with irrigation/sprinkler system. This home is fully wired for sound with speakers, including in the garage. Other features include security cameras, an alarm system, and air conditioning. With extensive upgrades and an unparalleled location, this home is a testament to architectural thoughtfulness and design finesse. Experience the pinnacle of luxury living. Schedule your private showing today.
Location
Province AB
County Chestermere
Zoning R-1
Direction W
Rooms
Other Rooms 1
Basement Finished, Full, Walk-Out To Grade
Interior
Interior Features Built-in Features, Ceiling Fan(s), Central Vacuum, Chandelier, Closet Organizers, Double Vanity, French Door, High Ceilings, Jetted Tub, Kitchen Island, Open Floorplan, Pantry, Quartz Counters, See Remarks, Storage, Walk-In Closet(s), Wet Bar, Wired for Sound
Heating Forced Air, Natural Gas
Cooling Full
Flooring Carpet, Ceramic Tile, Hardwood
Fireplaces Number 1
Fireplaces Type Family Room, Gas, Mantle, Stone
Appliance Built-In Oven, Built-In Refrigerator, Central Air Conditioner, Dishwasher, Dryer, Garage Control(s), Gas Cooktop, Microwave, Range Hood, Washer, Window Coverings, Wine Refrigerator
Laundry In Basement, Upper Level
Exterior
Garage Aggregate, Front Drive, Heated Garage, Insulated, Oversized, Triple Garage Attached
Garage Spaces 3.0
Garage Description Aggregate, Front Drive, Heated Garage, Insulated, Oversized, Triple Garage Attached
Fence Fenced
Community Features Golf, Lake, Park, Playground, Schools Nearby, Shopping Nearby, Sidewalks, Street Lights, Walking/Bike Paths
Roof Type Asphalt Shingle
Porch Balcony(s), Deck, Patio
Lot Frontage 33.43
Total Parking Spaces 6
Building
Lot Description Back Yard, Cul-De-Sac, Lawn, Landscaped, Street Lighting, Pie Shaped Lot, Private
Foundation Poured Concrete
Architectural Style 2 Storey
Level or Stories Two
Structure Type Stone,Stucco,Wood Frame
Others
Restrictions None Known
Tax ID 57476211
Ownership Private
Read Less
Want to know what your home might be worth? Contact us for a FREE valuation!

Our team is ready to help you sell your home for the highest possible price ASAP






