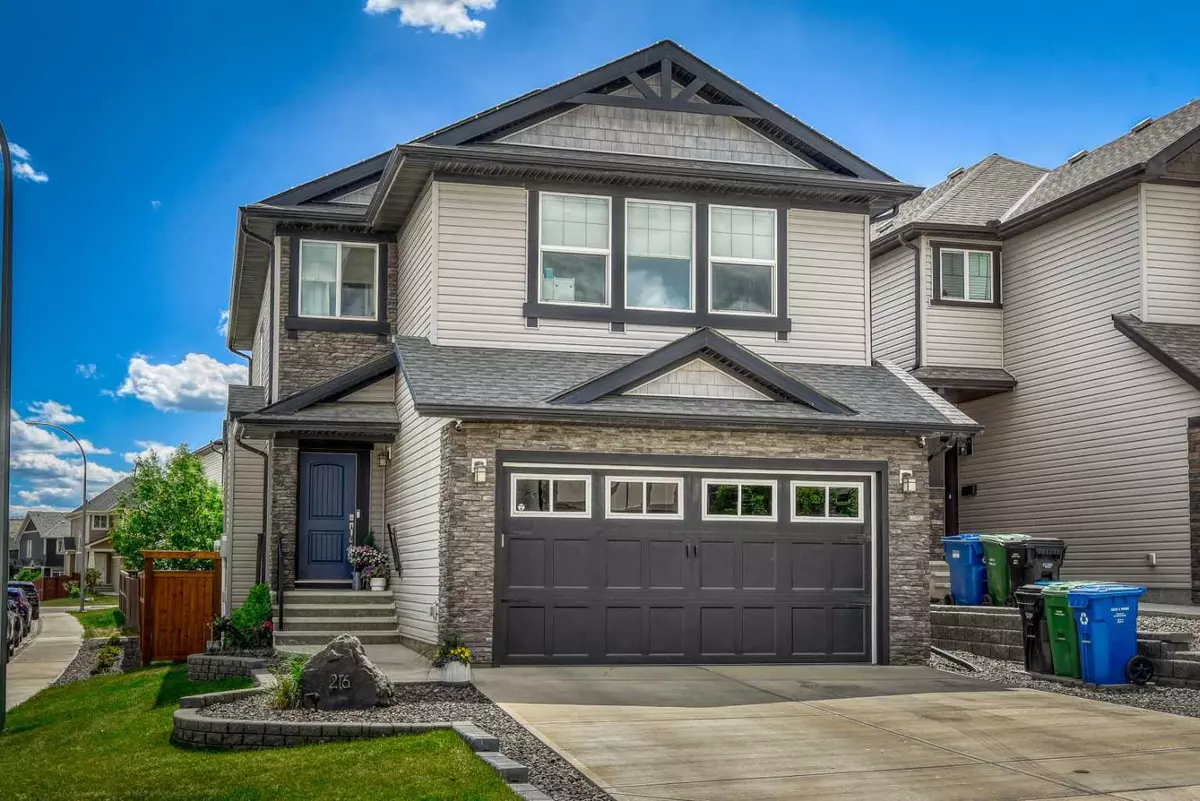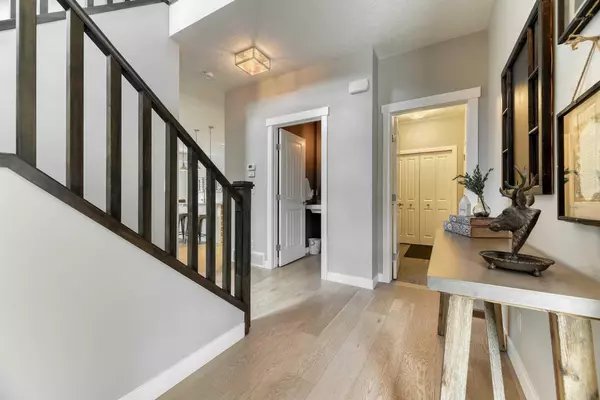$842,500
$849,999
0.9%For more information regarding the value of a property, please contact us for a free consultation.
216 Nolancrest CIR NW Calgary, AB T3R 0T6
4 Beds
4 Baths
2,131 SqFt
Key Details
Sold Price $842,500
Property Type Single Family Home
Sub Type Detached
Listing Status Sold
Purchase Type For Sale
Square Footage 2,131 sqft
Price per Sqft $395
Subdivision Nolan Hill
MLS® Listing ID A2144580
Sold Date 07/09/24
Style 2 Storey
Bedrooms 4
Full Baths 3
Half Baths 1
HOA Fees $8/ann
HOA Y/N 1
Originating Board Calgary
Year Built 2015
Annual Tax Amount $4,741
Tax Year 2024
Lot Size 4,413 Sqft
Acres 0.1
Property Description
Welcome to this exceptional corner-lot residence nestled in the sought-after community of Nolan Hill. This beautifully decorated home offers an inviting and luxurious living experience with it four spacious bedrooms and four modern bathrooms. From the moment you step inside, you will be captivated by the tasteful decor and high end finishings throughout, including high end, engineered hardwood floors, central air conditioning and a beautiful gas fire place. The open-concept main floor boasts a well-appointed kitchen with upgraded appliances, built in electric cook top, brand new dishwasher and built in stainless steel microwave and oven. Sleek Caesar stone quartz countertops and ample (Maple) cabinet space and large walk-through pantry. Adjacent to the kitchen is the cozy living room with large windows that flood the space with natural light, creating a warm and inviting atmosphere. The master suite is a true retreat, featuring a spa like ensuite bath and a generous walk-in closet. Each additional bedroom is spacious and well-maintained, including closet built-ins providing comfort and privacy for family members and guests. The upstairs bonus room is ideal for movie nights, featuring a built in cabinet for ample storage and plenty of space for a large, comfy couch. The finished basement offers additional living space, high ceilings, luxury vinyl plank flooring make for a perfect home office, gym or entertainment area. Roughed in for a separate living space if ever desired. Outside, the meticulously landscaped yard is a private oasis, ideal for relaxing or entertaining. Whether you're enjoying a morning coffee on the tiered composite patio or hosting a summer BBQ, the outdoor space is designed to enhance your lifestyle. A built in outdoor gas fireplace, pergola perfect for hanging a hammock, and built in speakers with smart controls for both indoor and outdoor listening. Patio furniture and shed are yours to keep! This home has been lovingly maintained and upgraded, ensuring it is move in ready for it's new owners. Additionally, the option to negotiate the purchase of the existing furniture separately allows for a seamless transition into this stunning home. Don't miss the opportunity to own this exceptional property in Nolan Hill, where luxury and comfort meet. Schedule your viewing today and make this dream home yours. Don't forget to check out the virtual tour.
Location
Province AB
County Calgary
Area Cal Zone N
Zoning R-1N
Direction N
Rooms
Other Rooms 1
Basement Finished, Full
Interior
Interior Features Built-in Features, Central Vacuum, Closet Organizers, Double Vanity, Kitchen Island, No Smoking Home, Pantry, Quartz Counters, Soaking Tub, Vinyl Windows, Walk-In Closet(s), Wired for Sound
Heating Forced Air, Natural Gas
Cooling Central Air
Flooring Carpet, Ceramic Tile, Hardwood, Vinyl Plank
Fireplaces Number 1
Fireplaces Type Blower Fan, Gas
Appliance Built-In Oven, Central Air Conditioner, Dishwasher, Dryer, Electric Cooktop, Garage Control(s), Microwave, Range Hood, Refrigerator, See Remarks, Washer, Window Coverings
Laundry Laundry Room, Upper Level
Exterior
Garage Double Garage Attached, Driveway, Front Drive, Garage Door Opener, Garage Faces Front
Garage Spaces 2.0
Garage Description Double Garage Attached, Driveway, Front Drive, Garage Door Opener, Garage Faces Front
Fence Fenced
Community Features None
Amenities Available None
Roof Type Asphalt Shingle
Porch Deck, Pergola
Lot Frontage 39.77
Total Parking Spaces 4
Building
Lot Description Back Yard, Corner Lot, Front Yard, Lawn, Landscaped, Street Lighting
Foundation Poured Concrete
Architectural Style 2 Storey
Level or Stories Two
Structure Type Concrete,Vinyl Siding,Wood Frame
Others
Restrictions Utility Right Of Way
Tax ID 91669136
Ownership Private
Read Less
Want to know what your home might be worth? Contact us for a FREE valuation!

Our team is ready to help you sell your home for the highest possible price ASAP






