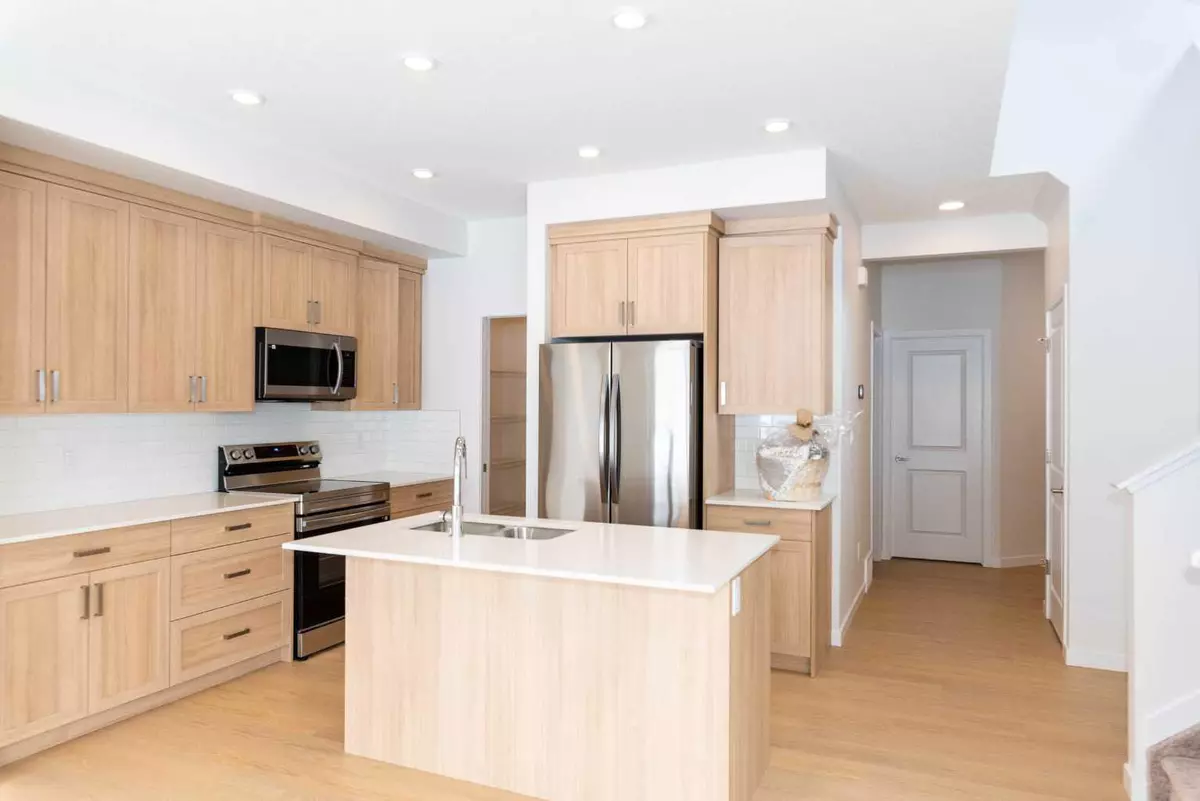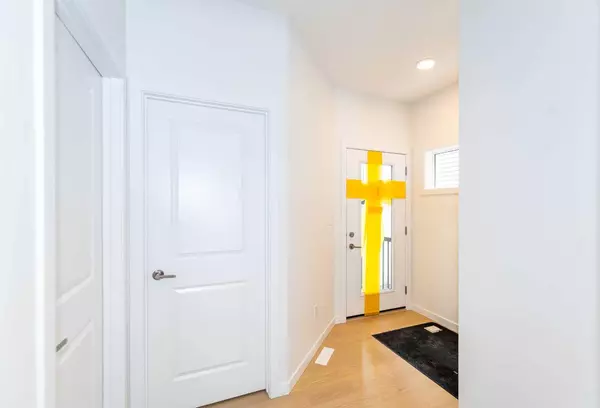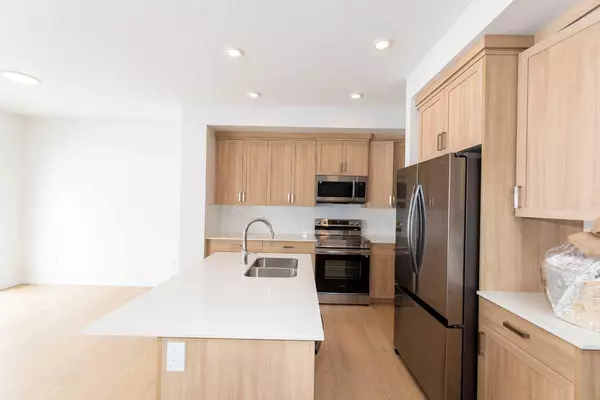$586,000
$589,900
0.7%For more information regarding the value of a property, please contact us for a free consultation.
4918 Kinney RD SW Edmonton, AB T6W5H1
4 Beds
3 Baths
1,932 SqFt
Key Details
Sold Price $586,000
Property Type Single Family Home
Sub Type Detached
Listing Status Sold
Purchase Type For Sale
Square Footage 1,932 sqft
Price per Sqft $303
Subdivision Keswick Area
MLS® Listing ID A2127826
Sold Date 07/06/24
Style 2 Storey
Bedrooms 4
Full Baths 3
Originating Board Calgary
Year Built 2024
Annual Tax Amount $1,379
Tax Year 2023
Lot Size 3,579 Sqft
Acres 0.08
Property Description
Brand new home built by Excel Homes! Nestled on a prime street in Keswick, this stunning 4-bedroom residence offers both beauty and space. Surrounded by estate homes on one side and a picturesque pond on the other, it's conveniently located within walking distance of Joan Carr Elementary School, making it the perfect family haven.
Step inside to discover a chef's dream kitchen boasting pristine white quartz countertops, a convenient walk-through pantry, and top-of-the-line Energy Star appliances, ideal for hosting gatherings with ease. The bonus room, adorned with ample windows, sets the stage for cozy family movie nights, while the laundry room comes fully equipped with a washer and dryer already installed, streamlining your daily tasks.
Each of the kids' rooms features oversized windows, providing abundant natural light and a charming ambiance. Additionally, the extra bedroom or office on the main level, complete with a full bath, offers versatility and convenience.
This home goes above and beyond with thoughtful touches like a separate side entrance to the basement, a 2-foot width extension and extra height ceiling to the attached garage, and lofty 9-foot ceilings on both the main floor and basement. Plus, it boasts a coveted GREEN BUILT CANADA Certification, promising more affordable homeownership with reduced utility costs and a healthier living environment.
Equipped with a smart hub, solar rough-in, and a combination furnace/ tankless hot water system, this home is primed for modern living. All that's missing is you!
Location
Province AB
County Edmonton
Zoning R-1
Direction W
Rooms
Other Rooms 1
Basement Full, Unfinished
Interior
Interior Features See Remarks
Heating Forced Air
Cooling None
Flooring Carpet, Tile, Vinyl Plank
Appliance Dishwasher, Dryer, Electric Stove, ENERGY STAR Qualified Appliances, Garage Control(s), Microwave Hood Fan, Refrigerator, Washer
Laundry Laundry Room
Exterior
Garage Double Garage Attached
Garage Spaces 2.0
Garage Description Double Garage Attached
Fence None
Community Features Playground, Schools Nearby, Sidewalks, Street Lights, Walking/Bike Paths
Roof Type Asphalt
Porch None
Lot Frontage 33.04
Total Parking Spaces 4
Building
Lot Description Back Yard
Foundation Poured Concrete
Architectural Style 2 Storey
Level or Stories Two
Structure Type Other,Wood Frame
New Construction 1
Others
Restrictions None Known
Ownership Private
Read Less
Want to know what your home might be worth? Contact us for a FREE valuation!

Our team is ready to help you sell your home for the highest possible price ASAP






