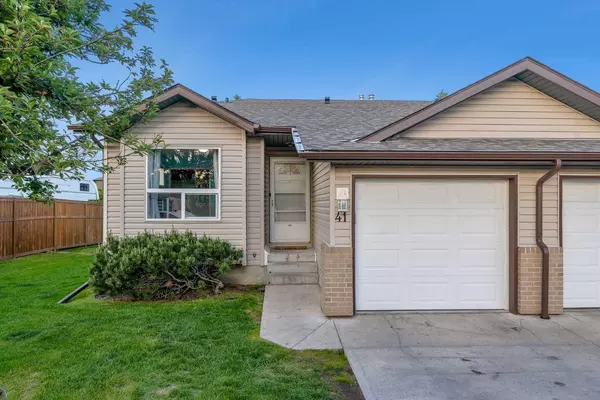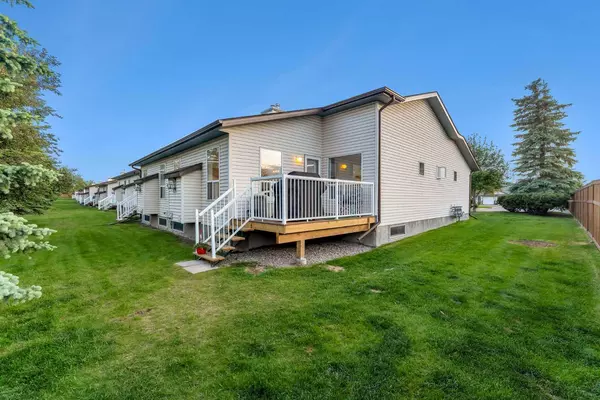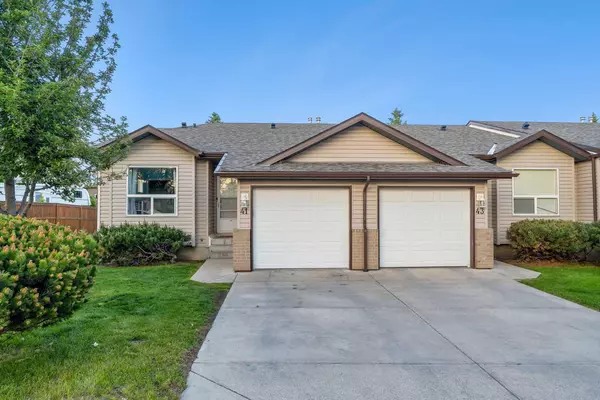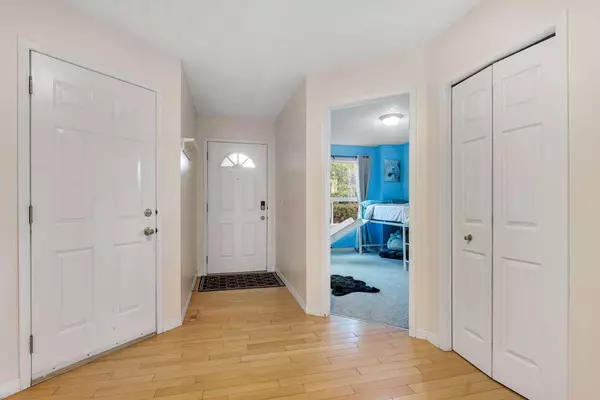$430,000
$399,990
7.5%For more information regarding the value of a property, please contact us for a free consultation.
41 Tararidge CIR NE Calgary, AB T3J3W4
3 Beds
3 Baths
1,075 SqFt
Key Details
Sold Price $430,000
Property Type Single Family Home
Sub Type Semi Detached (Half Duplex)
Listing Status Sold
Purchase Type For Sale
Square Footage 1,075 sqft
Price per Sqft $400
Subdivision Taradale
MLS® Listing ID A2142606
Sold Date 07/05/24
Style Bungalow,Side by Side
Bedrooms 3
Full Baths 3
Condo Fees $467
Originating Board Calgary
Year Built 1998
Annual Tax Amount $2,150
Tax Year 2024
Property Description
A Rare Gem in Fresco Gardens, Taradale
Seize this rare opportunity to own a meticulously maintained home in the sought-after Fresco Gardens of Taradale. Properties in this neighborhood are highly coveted and sell quickly when available.
This immaculate residence offers over 1900 sqft of living space, featuring 3 spacious bedrooms and 3 full baths. The main level impresses with high ceilings, a generous living/dining room complete with a cozy gas fireplace, and an open-style kitchen with a convenient walk-in pantry.
Recent upgrades include fresh paint, a new furnace, a new hot water heater, a new stove, range, and refrigerator—making this home move-in ready with no TLC required. The main level master bedroom is a true retreat with a walk-in closet and en-suite bathroom. A second sizable bedroom on this level could easily serve as a master in many other homes, complemented by an additional full bathroom.
The fully developed lower level offers a vast rec room, an additional bedroom, a full bathroom, a laundry room, and ample storage space. The single front-drive attached garage adds convenience and security.
Situated close to schools, public transportation, and grocery stores, this home is perfect for families of all ages. Don’t miss out—make this your new home today!
Location
Province AB
County Calgary
Area Cal Zone Ne
Zoning R-2M
Direction W
Rooms
Basement Finished, Full
Interior
Interior Features Breakfast Bar, Laminate Counters, Pantry, See Remarks
Heating Central, Natural Gas
Cooling None
Flooring Carpet, Ceramic Tile, Hardwood
Fireplaces Number 1
Fireplaces Type Gas
Appliance Dishwasher, Range Hood, Refrigerator, Stove(s), Washer/Dryer, Window Coverings
Laundry In Basement
Exterior
Parking Features Driveway, Garage Door Opener, Garage Faces Front, Single Garage Attached
Garage Spaces 1.0
Garage Description Driveway, Garage Door Opener, Garage Faces Front, Single Garage Attached
Fence Fenced
Community Features Gated, Other, Park, Playground, Schools Nearby, Shopping Nearby, Sidewalks, Street Lights
Amenities Available Other
Roof Type Asphalt Shingle
Porch Deck
Exposure W
Total Parking Spaces 2
Building
Lot Description Back Yard, Front Yard
Foundation Poured Concrete
Architectural Style Bungalow, Side by Side
Level or Stories One
Structure Type Wood Frame
Others
HOA Fee Include Common Area Maintenance,Insurance,Maintenance Grounds,Parking,Professional Management,Reserve Fund Contributions,Snow Removal
Restrictions Board Approval
Ownership Private
Pets Allowed Restrictions
Read Less
Want to know what your home might be worth? Contact us for a FREE valuation!

Our team is ready to help you sell your home for the highest possible price ASAP






