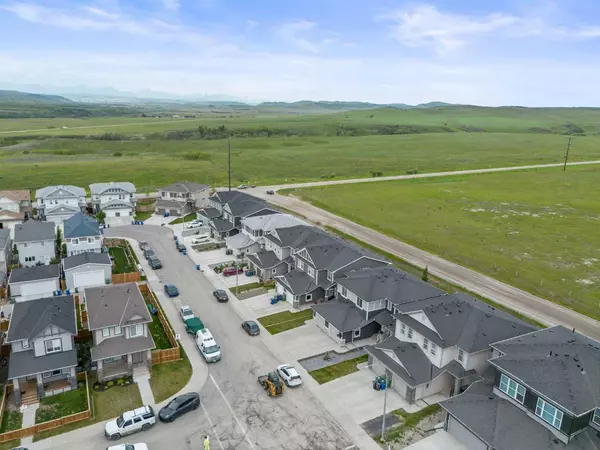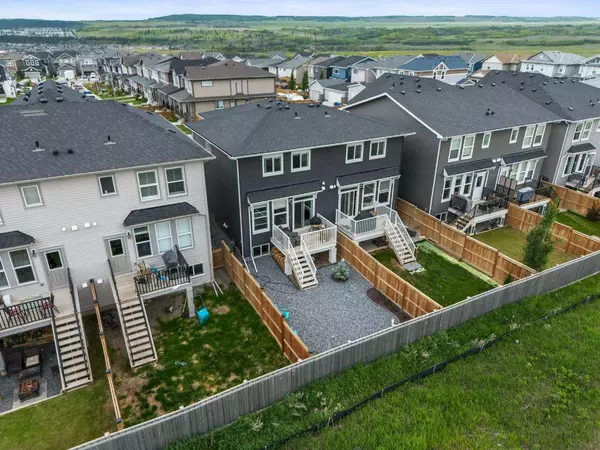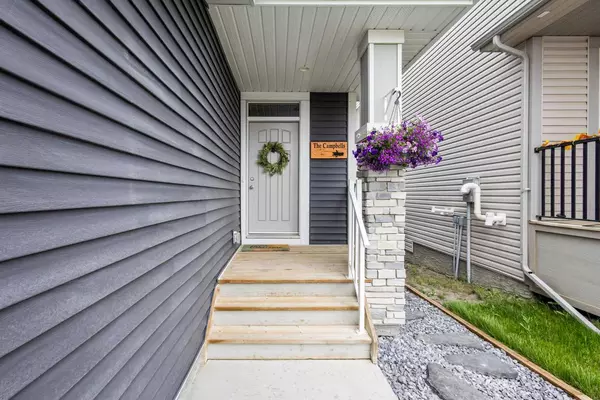$520,000
$499,900
4.0%For more information regarding the value of a property, please contact us for a free consultation.
199 Heritage HTS Cochrane, AB T4C2R5
3 Beds
3 Baths
1,345 SqFt
Key Details
Sold Price $520,000
Property Type Single Family Home
Sub Type Semi Detached (Half Duplex)
Listing Status Sold
Purchase Type For Sale
Square Footage 1,345 sqft
Price per Sqft $386
Subdivision Heritage Hills
MLS® Listing ID A2144981
Sold Date 07/05/24
Style 2 Storey,Side by Side
Bedrooms 3
Full Baths 2
Half Baths 1
Originating Board Calgary
Year Built 2018
Annual Tax Amount $2,638
Tax Year 2023
Lot Size 2,641 Sqft
Acres 0.06
Property Description
This is the DEAL you have been waiting for!! This STUNNING Heritage Hills Home is like new and features gorgeous vinyl plank floors, 9 ft ceilings, a bright OPEN CONCEPT design, front attached garage and best of all you have nothing but open views of the Rocky Mountains and Fields in your backyard! Pass a cozy front porch on your way into this beautiful home which is complete with a gorgeous MODERN kitchen featuring GRANITE countertops, full height cabinetry, beautiful stainless steel appliances, tile backsplash, pendant Lighting, a large pantry + a spacious dining area. You will love the big windows that let in loads of natural light and the spacious open concept living area which has a beautiful feature wall and is the perfect spot for entertaining all of your family and friends. As you head upstairs you will notice the upgraded railing and the oversized stairwell which makes moving a breeze. The primary bedroom is large enough to fit a KING size bedroom set and comes complete with its own WALK IN closet with built-ins and 4 piece ENSUITE. Two additional bedrooms, another 4 piece bathroom and the convenience of upstairs laundry complete this level. The basement is complete with bathroom rough in and awaits your finishing touches. The sellers have invested over $18,000 into maintenance-free Landscaping and gorgeous perennials to help make this home even more attractive. Park in your attached garage, entertain in your gorgeous open concert main floor or sit out back and put up your feet while you enjoyed the stunning MOUNTAIN VIEWS because this one is 100% move-in ready. You will love the community of Heritage Hills – a QUIET small town feel neighbourhood with access to parks, walking paths, green spaces + lets not forget the views!!
Location
Province AB
County Rocky View County
Zoning R-MX
Direction S
Rooms
Other Rooms 1
Basement Full, Unfinished
Interior
Interior Features Granite Counters, Kitchen Island, No Smoking Home, Open Floorplan, Pantry
Heating Forced Air, Natural Gas
Cooling None
Flooring Carpet, Tile, Vinyl Plank
Appliance Dishwasher, Dryer, Electric Stove, Garage Control(s), Microwave Hood Fan, Refrigerator, Washer, Window Coverings
Laundry Upper Level
Exterior
Garage Driveway, Front Drive, Garage Door Opener, Garage Faces Front, Single Garage Attached
Garage Spaces 1.0
Garage Description Driveway, Front Drive, Garage Door Opener, Garage Faces Front, Single Garage Attached
Fence Fenced
Community Features Park, Playground, Schools Nearby, Shopping Nearby, Sidewalks, Walking/Bike Paths
Roof Type Asphalt Shingle
Porch Deck
Lot Frontage 24.05
Total Parking Spaces 2
Building
Lot Description Back Yard, Low Maintenance Landscape, Gentle Sloping, No Neighbours Behind, Rectangular Lot
Foundation Poured Concrete
Architectural Style 2 Storey, Side by Side
Level or Stories Two
Structure Type Asphalt,Stone,Vinyl Siding,Wood Frame
Others
Restrictions None Known
Tax ID 84129221
Ownership Private
Read Less
Want to know what your home might be worth? Contact us for a FREE valuation!

Our team is ready to help you sell your home for the highest possible price ASAP






