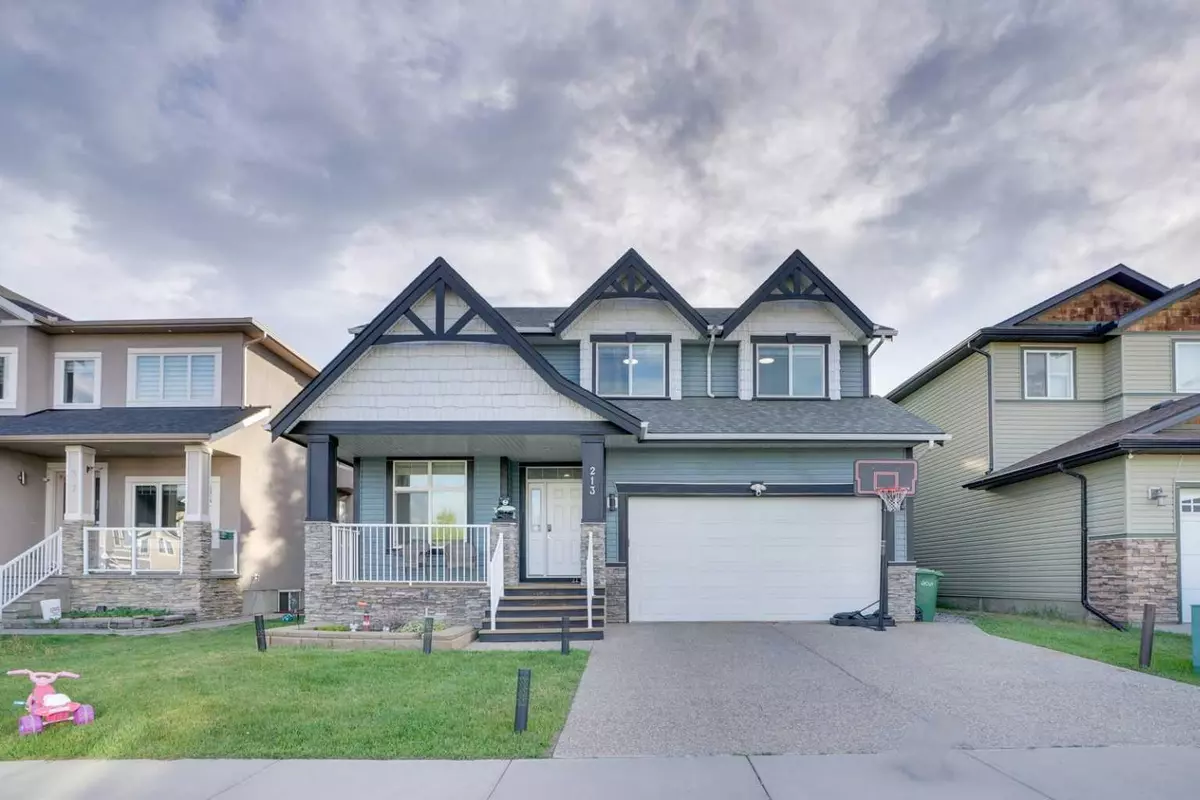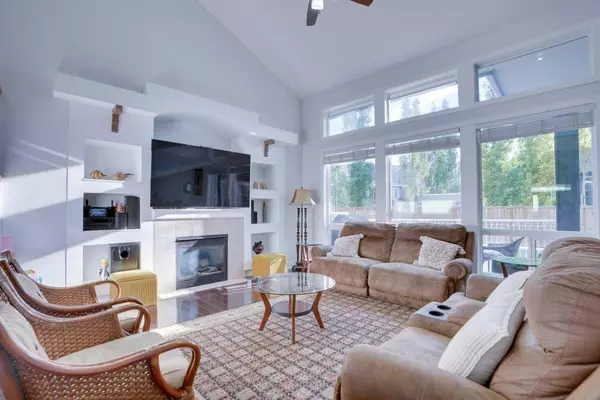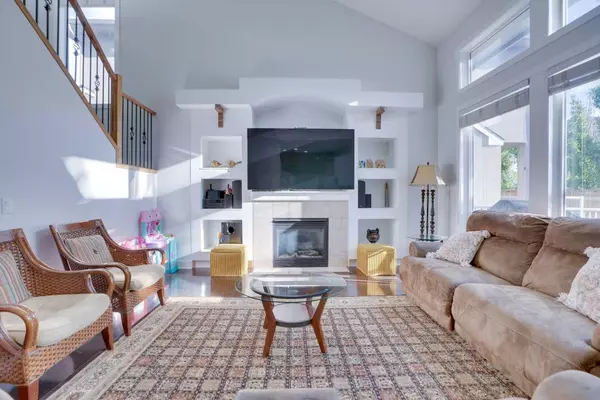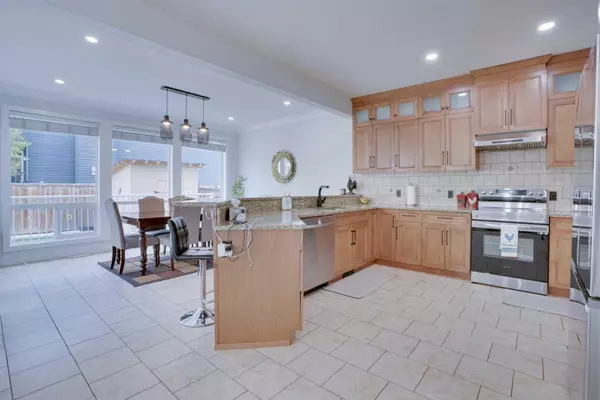$775,000
$785,000
1.3%For more information regarding the value of a property, please contact us for a free consultation.
213 kinniburgh BLVD Chestermere, AB t1x 0m2
7 Beds
4 Baths
2,392 SqFt
Key Details
Sold Price $775,000
Property Type Single Family Home
Sub Type Detached
Listing Status Sold
Purchase Type For Sale
Square Footage 2,392 sqft
Price per Sqft $323
Subdivision Kinniburgh
MLS® Listing ID A2139909
Sold Date 07/04/24
Style 2 Storey
Bedrooms 7
Full Baths 3
Half Baths 1
Originating Board Calgary
Year Built 2009
Annual Tax Amount $4,547
Tax Year 2024
Lot Size 5,059 Sqft
Acres 0.12
Property Description
VERY NEAT AND CLEAN HOUSE IN THE SOUGHT AFTER,FAMILY FRIENDLY CITY OF CHESTERMERE. THE ESTATE CUSTOM BUILT HOME OFFERS OVER 3400 SQFT. OF FAMILY LIVING SPACE WITH 5+2 BEDROOMS 3.5 BATHS AND 2 LAUNDRIES. THE MAIN FLOOR INCLUDES A LARGE FAMILY ROOM WITH 18 FT. VAULTED CEILINGS,GAS FIRE PLACE WITH CUSTOM-BUILT WALL UNIT,OVER-SIZED WINDOWS ALLOWING AN ABUNDANCE OF NATURAL LIGHT,A GOOD SIZE ROOM AT THE FRONT OF THE HOUSE THAT CAN BE USED AS HOME OFFICE OR A BEDROOM. BOASTING COUNTR TOPS IN THE KITCHEN,NEWER STAINLESS STEEL APPLIANCES, A WALK -IN PANTRY, A LARGE ISLAND WITH BAR- SEATING. THE MUDROOM CONSISTS OF MORE STORAGE SPACE WITH LAUNDRY.UPSTAIRS YOU WILL FIND MASTER BEDROOM WITH 12 FT.VAULTED CEILING,HIS AND HER SEPARATE WALK-IN CLOSETS AND A SPA LIKE 5 PC BATHROOM. 3 MORE BEDROOMS ON UPPER LEVEL AND AN OTHER FULL BATH..FULLY FINISHED BASEMENT WITH 2 BEDROOMS ILLEGAL SUITE WITH SEPARATE ENTRANCE AND SEPARATE LAUNDRY.DOUBLE FRONT ATTACHED GARAGE. CLOSE TO ALL THE AMENITIES,LIKE SCHOOL,SHOPPING AND THE LAKE.VERY EASY TO SHOW.SHOWS EXCELLENT.NEW CARPETS.
Location
Province AB
County Chestermere
Zoning R-1
Direction E
Rooms
Basement Full, Suite, Walk-Up To Grade
Interior
Interior Features Closet Organizers, Granite Counters
Heating Forced Air
Cooling None
Flooring Carpet, Ceramic Tile, Hardwood
Fireplaces Number 1
Fireplaces Type Family Room, Gas
Appliance Dishwasher, Dryer, Electric Range, Garage Control(s), Microwave, Microwave Hood Fan, Refrigerator, Washer, Window Coverings
Laundry Laundry Room, Main Level
Exterior
Garage Double Garage Attached
Garage Spaces 2.0
Garage Description Double Garage Attached
Fence Fenced
Community Features Fishing, Golf, None, Park, Playground, Pool, Schools Nearby, Shopping Nearby, Sidewalks, Street Lights, Tennis Court(s), Walking/Bike Paths
Roof Type Asphalt Shingle
Porch Balcony(s), Deck, Front Porch
Lot Frontage 49.22
Total Parking Spaces 6
Building
Lot Description Back Yard, Lawn, Garden, Landscaped, Level
Foundation Poured Concrete
Architectural Style 2 Storey
Level or Stories Two
Structure Type Mixed,Vinyl Siding,Wood Frame
Others
Restrictions None Known
Tax ID 57316980
Ownership Private
Read Less
Want to know what your home might be worth? Contact us for a FREE valuation!

Our team is ready to help you sell your home for the highest possible price ASAP






