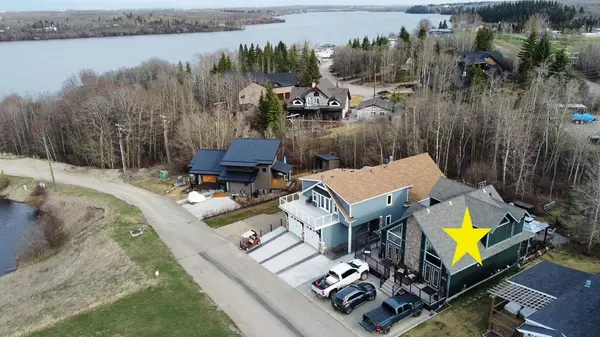$555,000
$569,900
2.6%For more information regarding the value of a property, please contact us for a free consultation.
25054 South Pine Lake Road #4082 Rural Red Deer County, AB T0M 1R0
3 Beds
3 Baths
1,458 SqFt
Key Details
Sold Price $555,000
Property Type Single Family Home
Sub Type Detached
Listing Status Sold
Purchase Type For Sale
Square Footage 1,458 sqft
Price per Sqft $380
Subdivision Whispering Pines
MLS® Listing ID A2117535
Sold Date 07/03/24
Style 1 and Half Storey
Bedrooms 3
Full Baths 3
Condo Fees $210
Originating Board Central Alberta
Year Built 2008
Annual Tax Amount $2,742
Tax Year 2023
Lot Size 3,200 Sqft
Acres 0.07
Property Description
Luxury at the Lake - with a VIEW!! Exceptional quality and attention to detail. Crafted out of the finest materials and loaded with upgrades. The owner of this property spared no shortcuts on this year round luxury build looking over #11 hole and a beautiful view of the lake. Engineered wood siding and natural stone exterior sets a perfect blend for such a beautiful backdrop and lakeside view. The main floor features a stone facing floor to ceiling fireplace, ceilings that seem to soar forever and an abundance of windows to take advantage of the beautiful golf course and lake views. Easy care flooring with gorgeous Chinese slate tile throughout the main floor and the basement. The kitchen is super functional and open with cherry cabinets and granite countertops (throughout home) and breakfast bar. One bedroom on main level with large closet and full 4 pc bathroom across the hall and main floor laundry with sink and ample storage. The loft style master bedroom features a massive walk in closet, double jacuzzi tub and double shower with rain shower heads. In-floor heat and AC and wired thought for sound. The basement is fully finished with a large family room, perfect for entertaining or winding down after a day on the links or the water. It features a 3rd bedroom and 4 pc bathroom. Enjoy the outside oasis of your front deck and lake/course views or settle in the private back yard with large deck and fire pit area. Recent upgrades include - new HWT and furnace 2023. Whispering Pines amenities includes an indoor seasonal pool, beach, lakefront patio/restaurant, boat docks, pro-shop and more. Pine lake is awesome for boating, water-sports, fishing and year round recreation. Air BnB options are permitted here and this would make a great rental unit for those looking to invest in the major demand for recreational getaways. Perfectly located just 90 mins from Calgary and 30 mins from Red Deer at Pine Lake.
Location
Province AB
County Red Deer County
Zoning R-7
Direction N
Rooms
Basement Finished, Full
Interior
Interior Features Breakfast Bar, Central Vacuum, Granite Counters, Kitchen Island, Soaking Tub, Vaulted Ceiling(s), Vinyl Windows, Walk-In Closet(s)
Heating In Floor, Fireplace(s), Forced Air
Cooling Central Air
Flooring Carpet, Laminate, Slate
Fireplaces Number 1
Fireplaces Type Gas
Appliance Central Air Conditioner, Dishwasher, Electric Stove, Microwave, Refrigerator, Washer/Dryer, Window Coverings
Laundry Main Level, Sink
Exterior
Garage Parking Pad
Garage Description Parking Pad
Fence None
Community Features Clubhouse, Fishing, Gated, Golf, Lake, Park, Playground, Pool, Tennis Court(s)
Amenities Available Beach Access, Boating, Clubhouse, Fitness Center, Golf Course, Indoor Pool, Playground, Recreation Facilities, Visitor Parking
Roof Type Asphalt Shingle
Porch Deck
Lot Frontage 40.0
Total Parking Spaces 2
Building
Lot Description Fruit Trees/Shrub(s), Gazebo, Standard Shaped Lot, Private, Views, Wooded
Foundation Poured Concrete
Sewer Lagoon
Water Shared Well
Architectural Style 1 and Half Storey
Level or Stories One and One Half
Structure Type Wood Frame
Others
HOA Fee Include Common Area Maintenance,Maintenance Grounds,Professional Management,Reserve Fund Contributions,Sewer,Snow Removal,Trash,Water
Restrictions Pet Restrictions or Board approval Required
Ownership Private
Pets Description Restrictions
Read Less
Want to know what your home might be worth? Contact us for a FREE valuation!

Our team is ready to help you sell your home for the highest possible price ASAP






