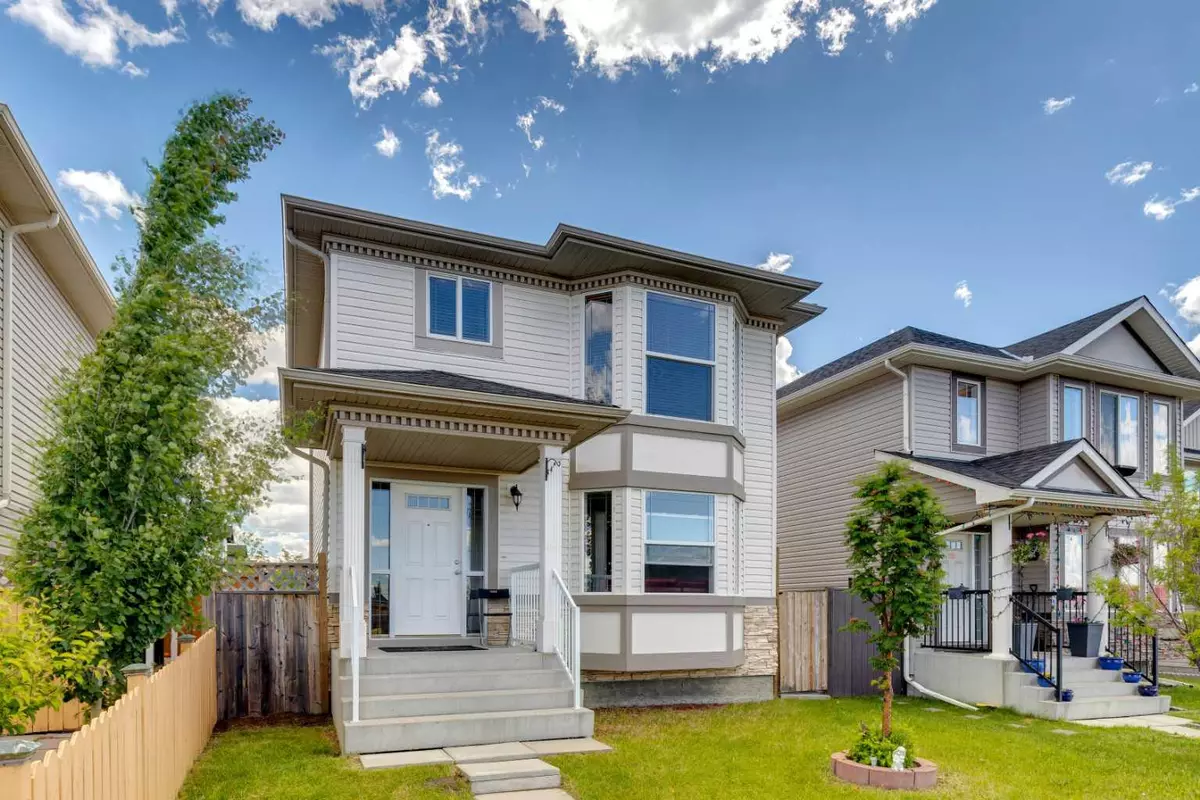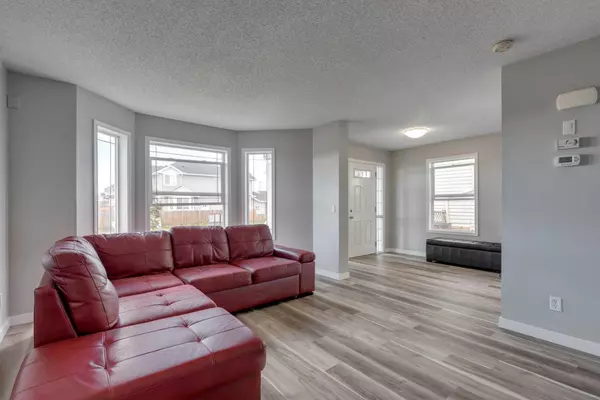$660,000
$625,000
5.6%For more information regarding the value of a property, please contact us for a free consultation.
803 Taradale DR NE Calgary, AB T3J 0E8
4 Beds
4 Baths
1,459 SqFt
Key Details
Sold Price $660,000
Property Type Single Family Home
Sub Type Detached
Listing Status Sold
Purchase Type For Sale
Square Footage 1,459 sqft
Price per Sqft $452
Subdivision Taradale
MLS® Listing ID A2140211
Sold Date 07/02/24
Style 2 Storey
Bedrooms 4
Full Baths 3
Half Baths 1
Originating Board Calgary
Year Built 2007
Annual Tax Amount $3,382
Tax Year 2024
Lot Size 3,250 Sqft
Acres 0.07
Property Description
Great opportunity in the Family focused community of Taradale! This fabulous two storey family home offers a comfortable, bright, and open functional floor plan. A sought-after configuration and endless space for your family to grow in a great neighborhood directly across from Ted Harrison school. Walk into the massive open foyer space with bright open windows and front hall storage/coat closet. Brand new pristine vinyl plank flooring through the main and lower floors. The living area greets you with a floor to ceiling bay window drawing in that natural light with views of the manicured front lawn. The updated kitchen features a corner walk-in pantry, granite counters, deep undermount sinks, full height tile backsplash, kitchen island and stainless-steel appliances. Open to the dining area with easy access to the backyard patio and outdoor entertaining space. A 2-piece bath and main floor laundry room complete the main floor. Upstairs you will find the master suite which boasts of a large bay window, a massive walk-in closet, and a 4-piece ensuite. Two additional bedrooms both with deep closets and large windows and an additional 4-piece bathroom. The basement is fully complete with an illegal suite with separate walk-up entrance. Perfect to generate extra income. Open living/ dining and kitchen space, an enormous bedroom with bright windows, deep closets and includes the bedroom furniture. A 3-piece bathroom with stand-up shower, and stone vanity. Plenty of under stair storage. The backyard includes a paved concrete patio, perfect for that patio furniture placement, stone paved walkway to the garage and back-alley way. Over sized double garage complete with gas heater that can serve as a workshop as well as heated parking space. This home has so much to offer. With over 40K in renovations, Central Air-conditioning, New paint, new flooring… This opportunity wont last long. Book your viewing today.
Location
Province AB
County Calgary
Area Cal Zone Ne
Zoning R-1N
Direction W
Rooms
Basement Finished, Full, Suite, Walk-Up To Grade
Interior
Interior Features Closet Organizers, Granite Counters, Kitchen Island, Open Floorplan, Pantry, Separate Entrance, Storage, Walk-In Closet(s)
Heating Forced Air
Cooling Central Air
Flooring Carpet, Linoleum, Vinyl Plank
Appliance Dishwasher, Garage Control(s), Microwave, Refrigerator, Stove(s), Washer/Dryer, Window Coverings
Laundry Main Level
Exterior
Parking Features Double Garage Detached, Heated Garage
Garage Spaces 2.0
Garage Description Double Garage Detached, Heated Garage
Fence Fenced
Community Features Park, Playground, Schools Nearby, Shopping Nearby
Roof Type Asphalt Shingle
Porch Patio
Lot Frontage 30.02
Total Parking Spaces 3
Building
Lot Description Back Lane, Back Yard, Landscaped, Rectangular Lot
Foundation Poured Concrete
Architectural Style 2 Storey
Level or Stories Two
Structure Type Stone,Vinyl Siding,Wood Frame
Others
Restrictions None Known
Tax ID 91462257
Ownership Private
Read Less
Want to know what your home might be worth? Contact us for a FREE valuation!

Our team is ready to help you sell your home for the highest possible price ASAP






