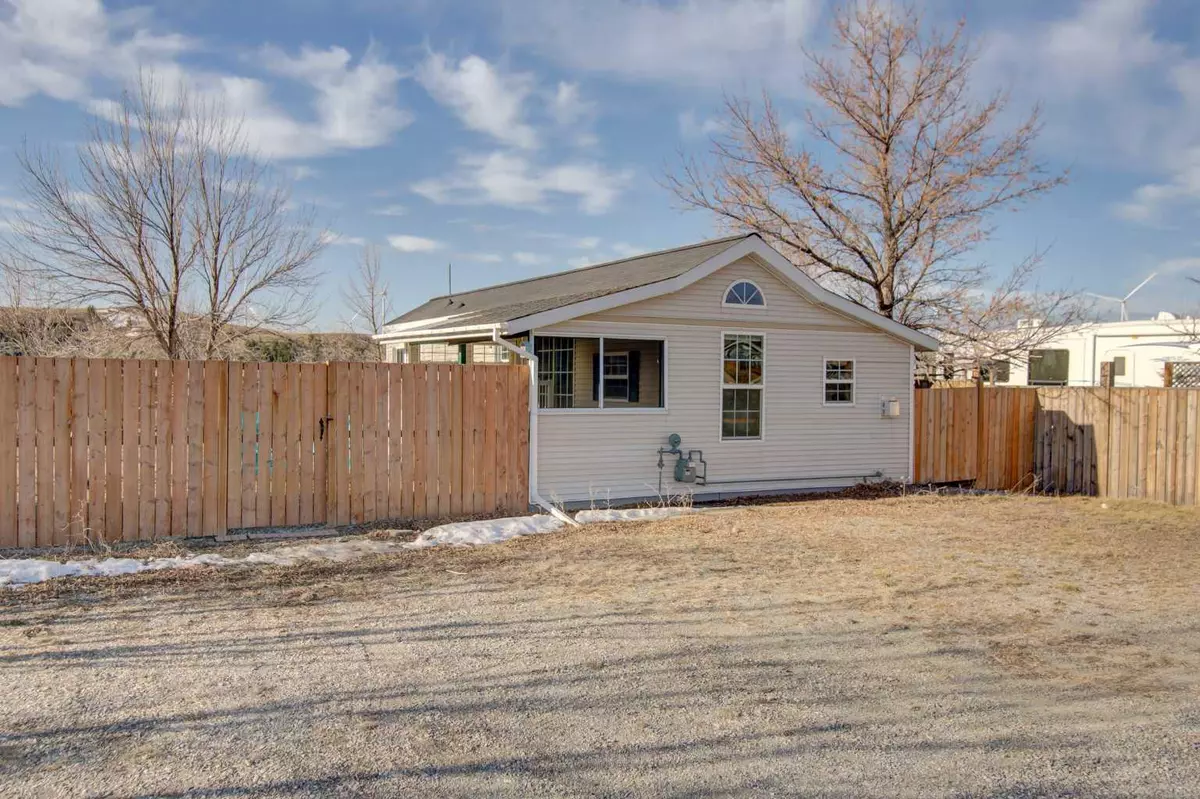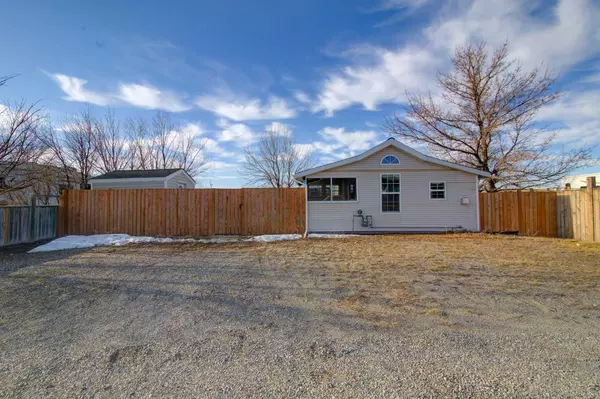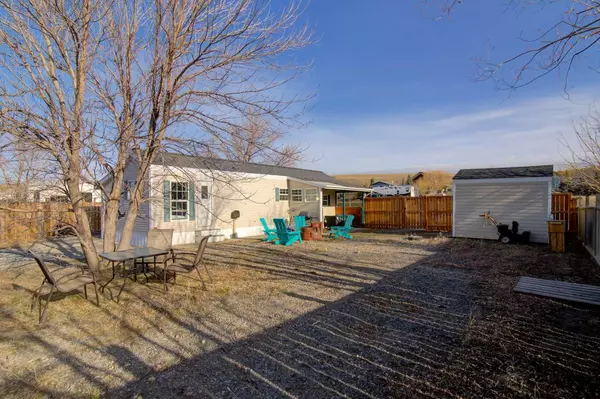$96,000
$109,000
11.9%For more information regarding the value of a property, please contact us for a free consultation.
103 1 AVE Rural Pincher Creek No. 9 M.d. Of, AB T0W 1W0
2 Beds
1 Bath
524 SqFt
Key Details
Sold Price $96,000
Property Type Single Family Home
Sub Type Recreational
Listing Status Sold
Purchase Type For Sale
Square Footage 524 sqft
Price per Sqft $183
MLS® Listing ID A2118529
Sold Date 06/29/24
Style Park Model
Bedrooms 2
Full Baths 1
Originating Board Lethbridge and District
Year Built 2003
Annual Tax Amount $550
Tax Year 2023
Lot Size 6,534 Sqft
Acres 0.15
Lot Dimensions 66.00X99.00
Property Description
Here is your chance to have the perfect weekend getaway home. Located near the Oldman River Dam Castleview Ridge Estates offers a quiet recreational community ideally located for fishing, kayaking, wind surfing, hiking, and whatever else your heart desires. You are only 2 hours from Calgary, 1 hour from Lethbridge, 45 mins to Waterton, 40 mins to Castle Mountain, and 10 mins to Pincher Creek. It is a year round community that offers access to municipal water and sewer. With this one of a kind park model home, you don't have to worry about hauling the trailer up every weekend. It's already here for you. You can relax and enjoy with 2 bedrooms, a full bathroom, sunken living room complete with a gas fireplace and a kitchen with plenty of counter space. Outside there is lots of parking for all the toys or for the company, and an enclosed fenced yard. It's truely one of a kind that you don't want to miss out on.
Location
Province AB
County Pincher Creek No. 9, M.d. Of
Zoning Cottage
Direction E
Rooms
Basement None
Interior
Interior Features Breakfast Bar, Laminate Counters
Heating Forced Air, Natural Gas
Cooling None
Flooring Carpet, Linoleum
Fireplaces Number 1
Fireplaces Type Family Room, Gas
Appliance Refrigerator, Stove(s), Washer
Laundry In Unit
Exterior
Garage Gravel Driveway, RV Access/Parking, Stall
Garage Description Gravel Driveway, RV Access/Parking, Stall
Fence Fenced
Community Features Park
Utilities Available Electricity Available, Natural Gas Available, Sewer Available
Roof Type Asphalt Shingle
Porch Patio
Lot Frontage 66.0
Total Parking Spaces 2
Building
Lot Description Landscaped, Level, Standard Shaped Lot, Views
Foundation Slab
Sewer Sewer
Water Public
Architectural Style Park Model
Level or Stories One
Structure Type Other,Vinyl Siding,Wood Frame
Others
Restrictions Building Restriction,Development Restriction,See Remarks
Tax ID 57480848
Ownership Leasehold
Read Less
Want to know what your home might be worth? Contact us for a FREE valuation!

Our team is ready to help you sell your home for the highest possible price ASAP






