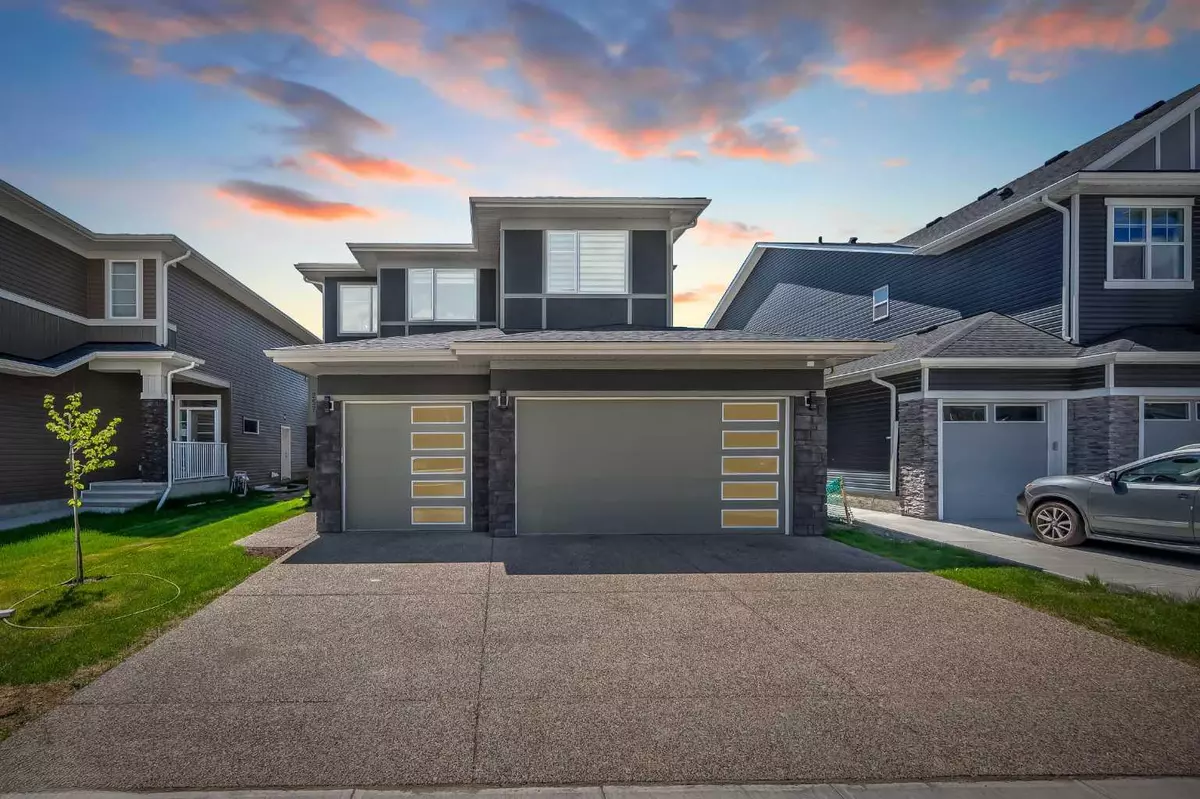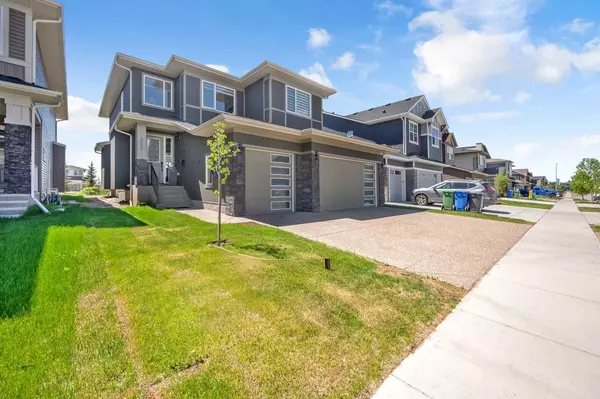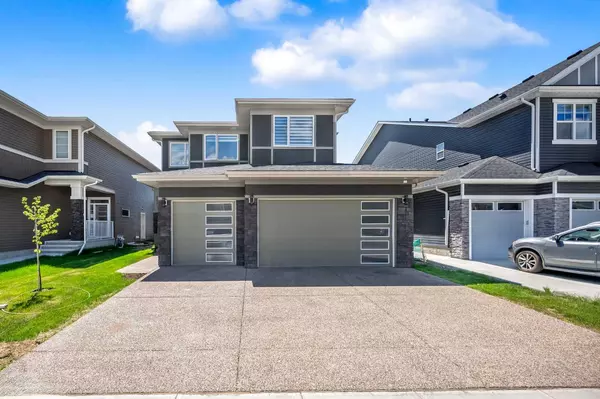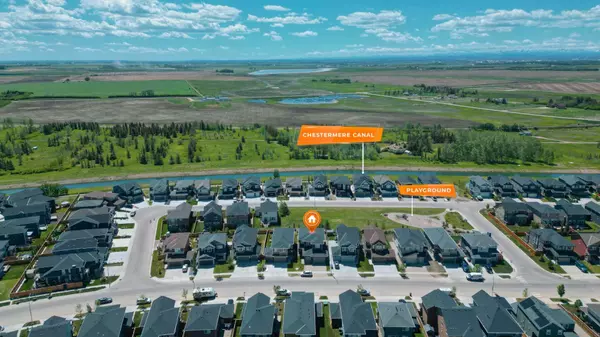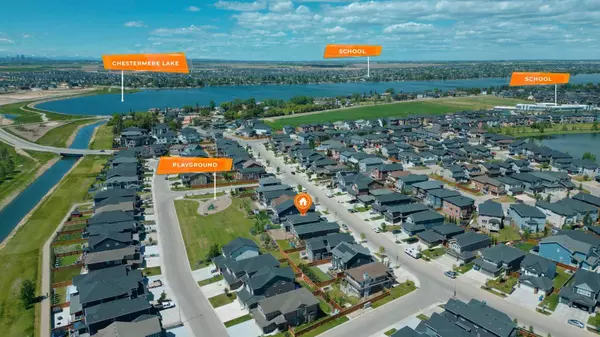$935,000
$944,500
1.0%For more information regarding the value of a property, please contact us for a free consultation.
257 Sandpiper BLVD Chestermere, AB T1X 0Y4
5 Beds
4 Baths
2,806 SqFt
Key Details
Sold Price $935,000
Property Type Single Family Home
Sub Type Detached
Listing Status Sold
Purchase Type For Sale
Square Footage 2,806 sqft
Price per Sqft $333
Subdivision Kinniburgh
MLS® Listing ID A2141420
Sold Date 06/28/24
Style 2 Storey
Bedrooms 5
Full Baths 4
Originating Board Calgary
Year Built 2023
Annual Tax Amount $3,864
Tax Year 2023
Lot Size 5,444 Sqft
Acres 0.12
Property Description
2806.60 Sq. Ft. | 5 Beds | 4 Baths | Backing to Park/Green Space | Triple Attached Garage | Open to Above Entrance | Main Floor Full Bed & Bath | Two Living Areas | Spice Kitchen | Two Bedrooms with Ensuite | Upstairs Bonus Room (Loft) | 9ft Ceiling for Main, Upper Level & Basement | Tray Ceilings | High End Finishes | Built-In Speakers | Separate Basement Entrance | Stucco Exterior | Desirable Lake Community. Welcome to 257 Sandpiper Boulevard, a property that meets all the requirements of a growing family. Right through the 8ft main door you are greeted by a very bright, inviting and open to the above entrance foyer. The main level of the property features a functional layout offering a private guest/living area, separate family area, dining that overlooks the green space, separate den/office/bedroom space and a full bath with standing shower. Check this dream kitchen featuring upgraded high gloss cabinets, stunning black waterfall island, built-in appliances and extra cabinetry added to provide ample storage. Complementing the main kitchen, you will also get a spice kitchen equipped with a gas range and to the ceiling cabinets further adding to the storage space. The upper level offers 4 good-sized bedrooms, 3 full bathrooms, a bonus room (loft) and a separate fully finished laundry room. The primary bedroom comes with tray ceiling, built-in speakers, 5-piece ensuite and walk-in closet equipped with organizers. The other bedroom comes with its own 4-piece ensuite and decent sized walk-in closet. Upper level is also upgraded to have 9ft ceiling. An unfinished basement comes with 9ft height, separate entrance, 3 egress sized windows and two separate furnaces, waiting to be developed with your creative ideas. With its spacious triple attached garage equipped with gas line and upgraded exposed concrete driveway, this property offers ample parking space. With no neighbors on the back, steps from the park, Kinniburgh pond and walking trail across Chestermere Canal, the location is unbeatable. This property has easy access to nearby schools and retail amenities of Kinniburgh Plaza, Chestermere Station & East Hills Plaza. Moreover, this property still has Alberta New Home Warranty coverage (exclusions & limitations apply). Don’t this miss the opportunity to own this gem in the desirable community of Kinniburgh. Check the 3D tour and book your showing today.
Location
Province AB
County Chestermere
Zoning R-1
Direction NE
Rooms
Other Rooms 1
Basement Separate/Exterior Entry, Full, Unfinished
Interior
Interior Features Bathroom Rough-in, Breakfast Bar, Built-in Features, Closet Organizers, Double Vanity, Granite Counters, High Ceilings, Jetted Tub, Kitchen Island, No Animal Home, No Smoking Home, Open Floorplan, Separate Entrance, Storage, Sump Pump(s), Tray Ceiling(s), Walk-In Closet(s), Wired for Sound
Heating Forced Air, Natural Gas
Cooling None
Flooring Carpet, Ceramic Tile, Hardwood
Fireplaces Number 1
Fireplaces Type Decorative, Electric, Family Room
Appliance Built-In Oven, Dishwasher, Dryer, Electric Cooktop, Gas Range, Microwave, Range Hood, Refrigerator, Washer
Laundry Laundry Room, Sink, Upper Level
Exterior
Garage Additional Parking, Aggregate, Driveway, Front Drive, Garage Door Opener, Garage Faces Front, Insulated, Triple Garage Attached
Garage Spaces 3.0
Garage Description Additional Parking, Aggregate, Driveway, Front Drive, Garage Door Opener, Garage Faces Front, Insulated, Triple Garage Attached
Fence None
Community Features Lake, Park, Playground, Schools Nearby, Shopping Nearby, Street Lights, Walking/Bike Paths
Roof Type Asphalt Shingle
Porch None
Lot Frontage 46.1
Exposure NE
Total Parking Spaces 6
Building
Lot Description Back Yard, Backs on to Park/Green Space, Interior Lot, No Neighbours Behind, Street Lighting, Rectangular Lot
Foundation Poured Concrete
Architectural Style 2 Storey
Level or Stories Two
Structure Type Concrete,Stone,Stucco,Wood Frame
Others
Restrictions Restrictive Covenant,Utility Right Of Way
Tax ID 57476568
Ownership Private
Read Less
Want to know what your home might be worth? Contact us for a FREE valuation!

Our team is ready to help you sell your home for the highest possible price ASAP


