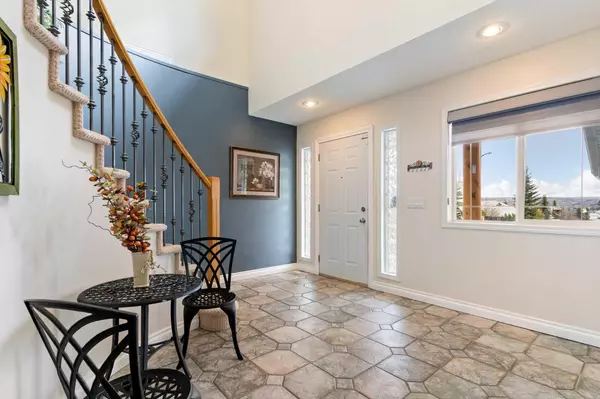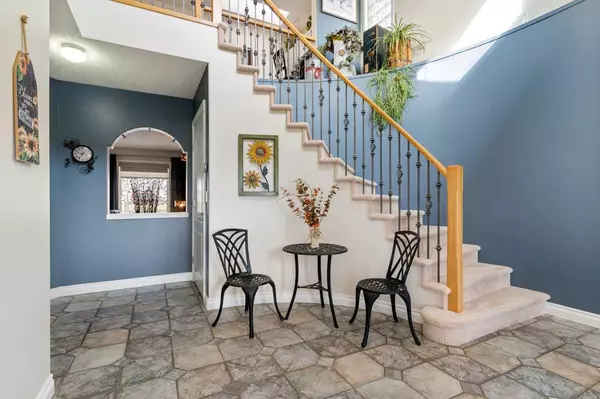$690,000
$710,000
2.8%For more information regarding the value of a property, please contact us for a free consultation.
11 Bow Ridge RD Cochrane, AB T4C 1T4
4 Beds
4 Baths
2,205 SqFt
Key Details
Sold Price $690,000
Property Type Single Family Home
Sub Type Detached
Listing Status Sold
Purchase Type For Sale
Square Footage 2,205 sqft
Price per Sqft $312
Subdivision Bow Ridge
MLS® Listing ID A2126856
Sold Date 06/28/24
Style 2 Storey
Bedrooms 4
Full Baths 2
Half Baths 2
Originating Board Calgary
Year Built 1999
Annual Tax Amount $3,598
Tax Year 2023
Lot Size 6,307 Sqft
Acres 0.14
Property Description
11 Bow Ridge Road - Incredible Value and OPEN HOUSES available Friday June 14, 3:00pm-6:00pm, Saturday June 15, Noon to 4:00pm, Sunday, June 16, Noon to 2:00pm!!! Prime Lot, Panoramic Ravine Views, Pristine Home, Deck just painted, including posts! This elegant, custom designed, fully developed 2-storey is 3140 square feet of blissful enjoyment (2205 + 935 finished size). Including a massive Garage + Workshop at 26.5'x25' total size, the property includes the full package of upgrades: Air Conditioning, Radon System, Water Softener, 2024 Hot Water Tank, high end 3-speed Lennox Furnace with climate control and monitoring, sheer-to-blackout blinds, tiered landscaping in the fully fenced private back yard, 16' upper "ensuite" Balcony from the Primary, and full-width 34' Deck! The vaulted main entry foyer impresses, with a show-stopping curved stairwell with iron rails, coming in from the 13'x6.5' front East-facing verandah, that overlooks a beautiful park AND the gorgeous Bow River valleys that surround exclusive Bow Ridge and Jumping Pound communities (complete with 3km well-known natural trail system). Stylish tile and new plank flooring offer easy-to-maintain perfection, through the entire main AND upper levels. The lifestyle of the main floor is enhanced by a 23'8" FULLY wrapped and re-finished kitchen (2-toned cabinetry, quartz slab island and stainless steel appliances are only the beginning!). Further inclusions are a corner pantry, gas range, high clearance microwave hood, 24 drawers, recipe book racks, rough-in for valance lighting, glass feature doors, and the full sized eat-in Dining room exits directly to the West-rear sculpted and fenced yard. The sunken living room has a gas fireplace with full surround built-ins for books, memorabilia and curiosities. For storage and utility the foyer has a walk-in closet, and the rear mud room is spacious enough to include both red stainless washer-dryer with pedestals, and the private half bathroom. The Upper level is no less impressive, entering into a skylit loft and study/office, and the palatial Primary bedroom is 17' x 16' - plenty of room for personal relaxation, in addition to a large walk-in closet, walk-through Linen, and renovated Ensuite bathroom complete with stylish soaker tub, tile and glass shower, wainscoting, new fixtures, and glass block for privacy and natural light. Two more large bedrooms have queen-sized capacities and large closets. The professionally completed and permitted basement level give even more function and maximized use of this gifted design, with games area, media-recreation-theatre space (current use pool room), yet another (4th) bedroom and half bathroom. Tons of storage, workshop space, gas rough-ins for BBQ and in the Garage, all round out this fabulous property that should not be missed.
Location
Province AB
County Rocky View County
Zoning R-LD
Direction E
Rooms
Basement Finished, Full
Interior
Interior Features Bookcases, Breakfast Bar, Built-in Features, Ceiling Fan(s), Closet Organizers, Kitchen Island, No Smoking Home, Open Floorplan, Pantry, Quartz Counters, Skylight(s), Walk-In Closet(s)
Heating High Efficiency, Fireplace(s), Forced Air, Natural Gas
Cooling Central Air
Flooring Carpet, Ceramic Tile, Laminate, Vinyl Plank
Fireplaces Number 1
Fireplaces Type Gas
Appliance Central Air Conditioner, Dishwasher, Dryer, Gas Range, Microwave Hood Fan, Refrigerator, Washer, Water Softener, Window Coverings
Laundry Main Level
Exterior
Garage Concrete Driveway, Double Garage Attached, Garage Door Opener, Garage Faces Front, Insulated, Oversized, Workshop in Garage
Garage Spaces 2.0
Garage Description Concrete Driveway, Double Garage Attached, Garage Door Opener, Garage Faces Front, Insulated, Oversized, Workshop in Garage
Fence Fenced
Community Features Park, Playground, Schools Nearby, Shopping Nearby, Sidewalks, Street Lights, Walking/Bike Paths
Roof Type Pine Shake
Porch Balcony(s), Deck, Front Porch
Lot Frontage 60.0
Exposure E,W
Total Parking Spaces 4
Building
Lot Description Back Yard, Few Trees, Front Yard, Low Maintenance Landscape, Landscaped, Rectangular Lot, Views
Foundation Poured Concrete
Architectural Style 2 Storey
Level or Stories Two
Structure Type Brick,Vinyl Siding,Wood Frame
Others
Restrictions Restrictive Covenant,Utility Right Of Way
Tax ID 84130529
Ownership Private
Read Less
Want to know what your home might be worth? Contact us for a FREE valuation!

Our team is ready to help you sell your home for the highest possible price ASAP






