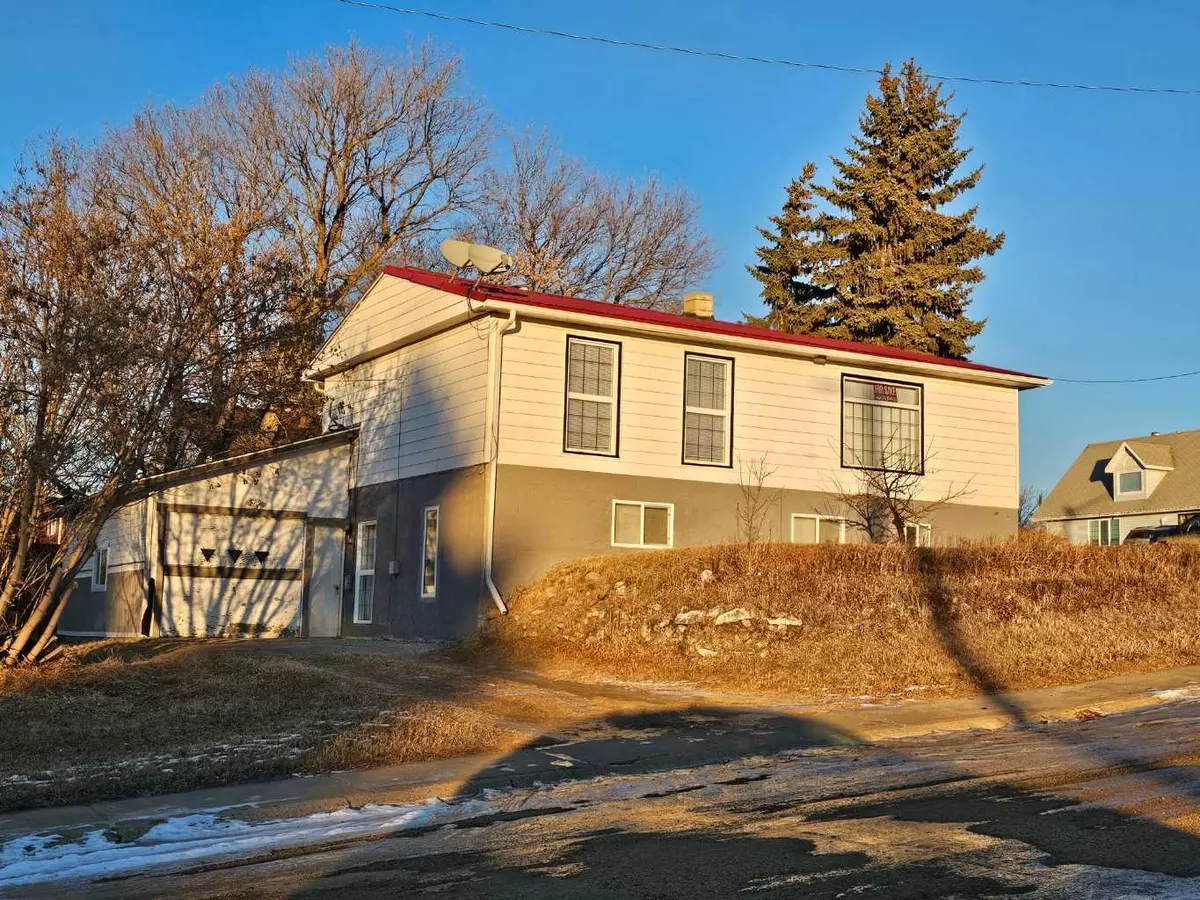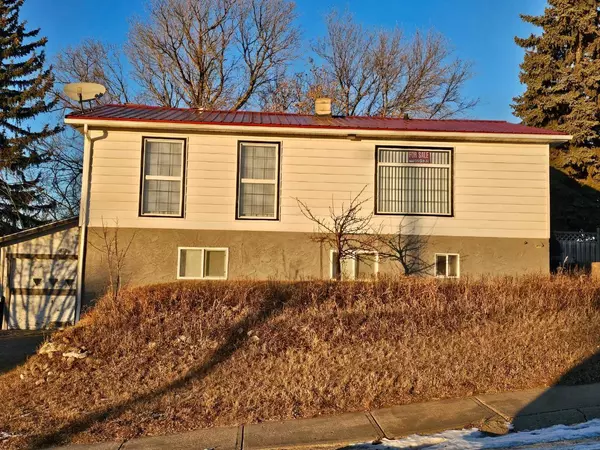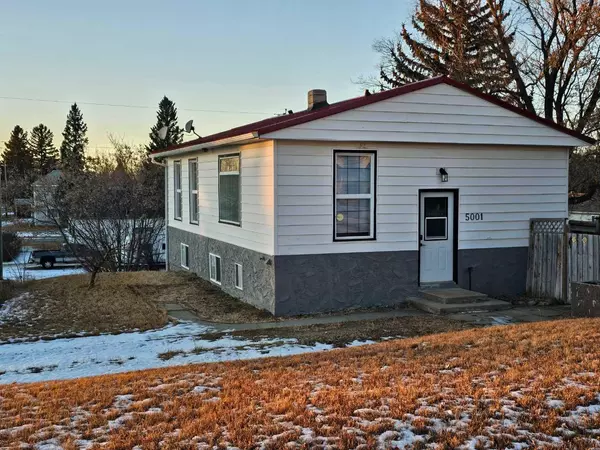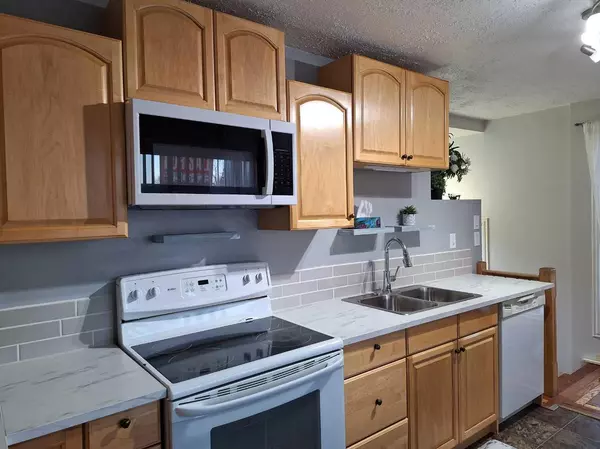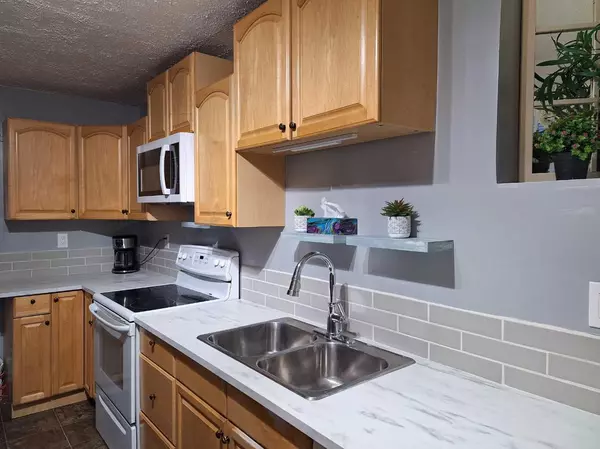$113,910
$127,500
10.7%For more information regarding the value of a property, please contact us for a free consultation.
5001 47 ST Sedgewick, AB T0B 4C0
4 Beds
2 Baths
894 SqFt
Key Details
Sold Price $113,910
Property Type Single Family Home
Sub Type Detached
Listing Status Sold
Purchase Type For Sale
Square Footage 894 sqft
Price per Sqft $127
Subdivision Sedgewick
MLS® Listing ID A2097827
Sold Date 06/26/24
Style Bungalow
Bedrooms 4
Full Baths 2
Originating Board Central Alberta
Year Built 1954
Annual Tax Amount $1,489
Tax Year 2023
Lot Size 9,000 Sqft
Acres 0.21
Property Description
Welcome to Sedgewick a great town to call your home. This property is spread over lots 11-13 and offer tons of space. It is zoned T2 and has two units that have been rented out of over 10 years. You must confirm with the Town if you can continue renting the two separate spaces in the future. The basement unit has 2 bedrooms and 1 bathroom and is attached to the single car garage. Main floor unit has a fully fenced back yard with a 2 tiered deck Parking is off street by the main floors private entry. The main floor has also has 2 bedroom and 1 bathroom. Furnace has been updated and so has all the plumbing. The main electrical panel must be upgraded to 100 amp it currently has a 60 amp. with a 100 amp sub panel. The plumbing in the basement has been converted to a lift sewage pump system, so the basement could be developed and the main sewer line converted from clay to black plastic.
Location
Province AB
County Flagstaff County
Zoning Residential -T2
Direction S
Rooms
Basement Finished, Walk-Out To Grade
Interior
Interior Features Ceiling Fan(s), Central Vacuum, Vinyl Windows, Walk-In Closet(s)
Heating Forced Air, Natural Gas
Cooling None
Flooring Carpet, Hardwood, Linoleum
Appliance Microwave Hood Fan, Oven, Refrigerator, Washer/Dryer
Laundry In Basement, Main Level, Multiple Locations
Exterior
Garage Additional Parking, Driveway, Single Garage Attached
Garage Spaces 1.0
Garage Description Additional Parking, Driveway, Single Garage Attached
Fence Partial
Community Features None
Roof Type Metal
Porch Deck
Lot Frontage 75.0
Exposure S
Total Parking Spaces 4
Building
Lot Description Corner Lot
Foundation Poured Concrete
Architectural Style Bungalow
Level or Stories One
Structure Type Stucco,Vinyl Siding
Others
Restrictions None Known
Tax ID 56735148
Ownership REALTOR®/Seller; Realtor Has Interest,See Remarks
Read Less
Want to know what your home might be worth? Contact us for a FREE valuation!

Our team is ready to help you sell your home for the highest possible price ASAP


