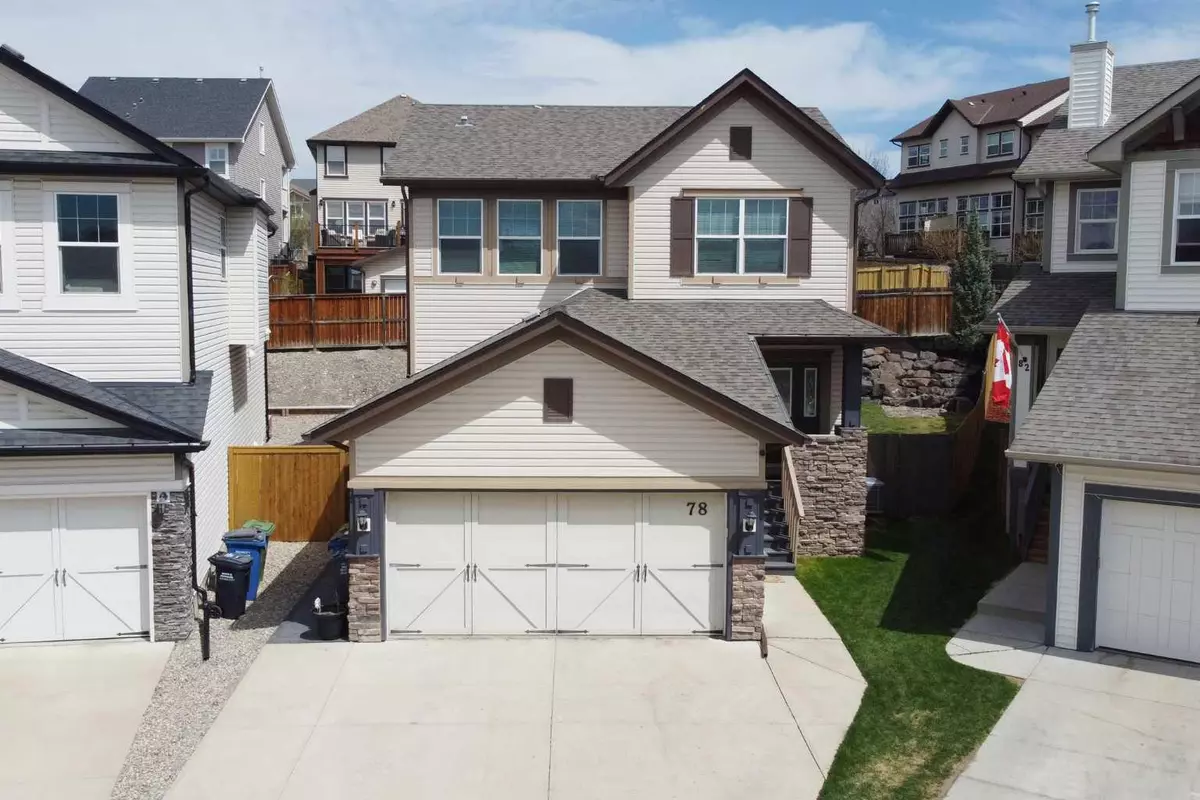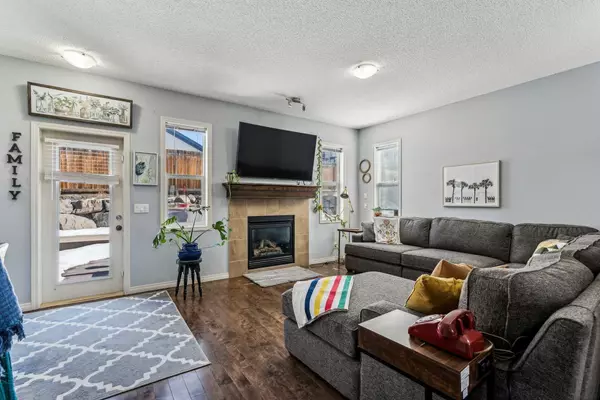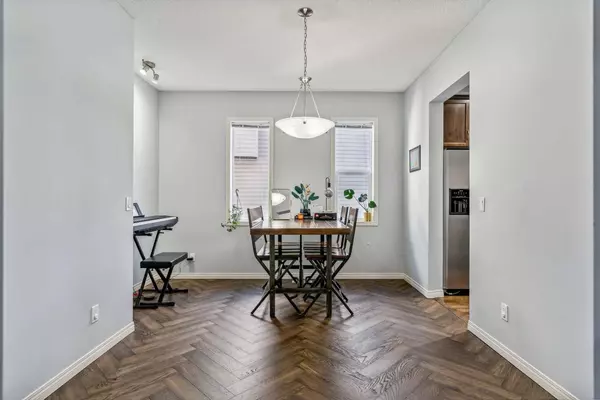$619,900
$619,900
For more information regarding the value of a property, please contact us for a free consultation.
78 Heritage LNDG Cochrane, AB T4C0E3
4 Beds
4 Baths
1,854 SqFt
Key Details
Sold Price $619,900
Property Type Single Family Home
Sub Type Detached
Listing Status Sold
Purchase Type For Sale
Square Footage 1,854 sqft
Price per Sqft $334
Subdivision Heritage Hills
MLS® Listing ID A2118396
Sold Date 06/25/24
Style 2 Storey
Bedrooms 4
Full Baths 3
Half Baths 1
Originating Board Calgary
Year Built 2007
Annual Tax Amount $3,575
Tax Year 2023
Lot Size 4,495 Sqft
Acres 0.1
Property Description
Welcome to 78 Heritage Landing, a stunning 4-bedroom, 3 1/2 bathroom detached home nestled in the picturesque neighbourhood of Heritage Hills in Cochrane.
Upon entering, you're greeted by the elegance of hardwood floors that flow throughout the main level, and engineered herringbone hardwood in the large formal dining room. Natural light floods the living room through tall windows, highlighting the inviting atmosphere centred around a gas fireplace with tiled facing and a stained mantel perfectly matched to the flooring. A glass exterior door leads from the living room to a large deck overlooking the stunning backyard. Adjacent to the living room, the kitchen features stainless steel appliances, ample counter space for culinary creations, and room for a couple of counter stools, ideal for casual dining or entertaining. Completing this level is access to the attached double car garage and a 2-piece powder room.
Upstairs, discover three generously sized bedrooms, including the primary suite boasting views of the backyard and space for a king-sized bed. The primary ensuite is a luxurious retreat with dual vanity areas and a large walk-in closet. An additional 4-piece bathroom and a laundry room complete the upper level.
The fully finished basement presents a sprawling rec room, perfect for relaxing or entertaining, complemented by another gas fireplace for added warmth and ambiance. An additional bedroom and 3-piece bathroom provide flexibility for guests or family members, ensuring everyone's comfort and privacy. With the attached 21' x 18' double car garage and long driveway you have plenty of parking for larger vehicles.
Beyond the impeccable interiors, the location of this home is unparalleled, offering easy access to Ghost Lake, the mountains, and downtown amenities via the nearby 1A. Outdoor enthusiasts will appreciate the proximity to the Bow River pathway through Heartland, allowing for scenic bike rides. Nearby, the future site of Horse Creek Sports Park and several parks provide endless opportunities for recreation and enjoyment.
Location
Province AB
County Rocky View County
Zoning R-MX
Direction SW
Rooms
Other Rooms 1
Basement Finished, Full
Interior
Interior Features Ceiling Fan(s), Central Vacuum, Granite Counters, High Ceilings, Pantry, Walk-In Closet(s)
Heating Forced Air
Cooling Central Air
Flooring Carpet, Ceramic Tile, Hardwood
Fireplaces Number 2
Fireplaces Type Basement, Family Room, Gas
Appliance Dishwasher, Garage Control(s), Microwave Hood Fan, Refrigerator, Stove(s), Washer/Dryer, Window Coverings
Laundry Laundry Room, Upper Level
Exterior
Garage Double Garage Attached
Garage Spaces 2.0
Garage Description Double Garage Attached
Fence Fenced
Community Features Park, Playground
Roof Type Asphalt Shingle
Porch Deck
Lot Frontage 18.5
Total Parking Spaces 4
Building
Lot Description Back Yard, Cul-De-Sac, Landscaped, Pie Shaped Lot
Foundation Poured Concrete
Architectural Style 2 Storey
Level or Stories Two
Structure Type Vinyl Siding,Wood Frame
Others
Restrictions Easement Registered On Title,Utility Right Of Way
Tax ID 84127178
Ownership Private
Read Less
Want to know what your home might be worth? Contact us for a FREE valuation!

Our team is ready to help you sell your home for the highest possible price ASAP






