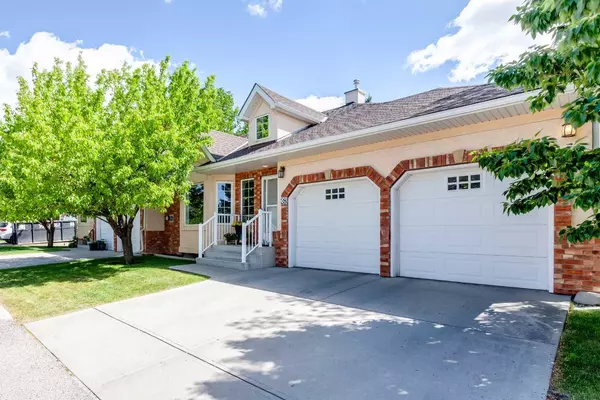$695,000
$699,000
0.6%For more information regarding the value of a property, please contact us for a free consultation.
6841 Coach Hill RD SW #28 Calgary, AB T3H 3T9
3 Beds
3 Baths
1,416 SqFt
Key Details
Sold Price $695,000
Property Type Single Family Home
Sub Type Semi Detached (Half Duplex)
Listing Status Sold
Purchase Type For Sale
Square Footage 1,416 sqft
Price per Sqft $490
Subdivision Coach Hill
MLS® Listing ID A2141633
Sold Date 06/24/24
Style Bungalow,Side by Side
Bedrooms 3
Full Baths 2
Half Baths 1
Condo Fees $520
Originating Board Calgary
Year Built 1997
Annual Tax Amount $3,661
Tax Year 2024
Lot Size 5,974 Sqft
Acres 0.14
Property Description
Welcome to this amazing villa style bungalow nestled in sought after Coach Hill. This immaculate home is bathed in natural light and features a spacious layout with vaulted ceilings in the main living room and dining area, complemented by 9-foot ceilings throughout. The fully renovated kitchen is a chef's dream, complete with a central island, breakfast nook, large walk-in pantry, stainless steel appliances, built-in wall oven and microwave, and electric cooktop. The main level also boasts a generously sized Primary bedroom with a walk-in closet and 5 piece ensuite with double sinks, a deep soaker tub, and a separate standing shower. Downstairs, the fully developed lower level includes two additional bedrooms, a full 4-piece bathroom, a large open recreational room, and a substantial storage area/utility room. With over 2,400 square feet of living space, this home features gas fireplaces on both levels and a central vacuum system. Adding to its appeal is a double attached garage and park across the street. Nestled within the serene Coulee Ridge Villas, a well-managed and mature complex surrounded by trees, this home is ideally located near walking/biking paths, shopping areas, schools, and public transportation. A must-see for those seeking elegance and comfort in a sought-after community!
Location
Province AB
County Calgary
Area Cal Zone W
Zoning DC (pre 1P2007)
Direction W
Rooms
Other Rooms 1
Basement Finished, Full
Interior
Interior Features Ceiling Fan(s), Central Vacuum, Double Vanity, Kitchen Island, No Animal Home, No Smoking Home, Pantry
Heating Forced Air
Cooling None
Flooring Carpet, Hardwood, Tile
Fireplaces Number 1
Fireplaces Type Gas
Appliance Built-In Oven, Dishwasher, Dryer, Electric Cooktop, Microwave, Refrigerator, Washer, Window Coverings
Laundry Main Level
Exterior
Parking Features Double Garage Attached
Garage Spaces 2.0
Garage Description Double Garage Attached
Fence None
Community Features Park, Playground, Schools Nearby, Shopping Nearby, Sidewalks, Street Lights, Walking/Bike Paths
Amenities Available Parking, Snow Removal
Roof Type Asphalt
Porch Deck
Lot Frontage 50.86
Total Parking Spaces 4
Building
Lot Description Corner Lot, Front Yard, Lawn, Landscaped
Foundation Poured Concrete
Architectural Style Bungalow, Side by Side
Level or Stories One
Structure Type Brick,Concrete,Stucco,Wood Siding
Others
HOA Fee Include Common Area Maintenance,Professional Management,Reserve Fund Contributions,Snow Removal
Restrictions Board Approval
Ownership Private
Pets Allowed Restrictions, Yes
Read Less
Want to know what your home might be worth? Contact us for a FREE valuation!

Our team is ready to help you sell your home for the highest possible price ASAP






