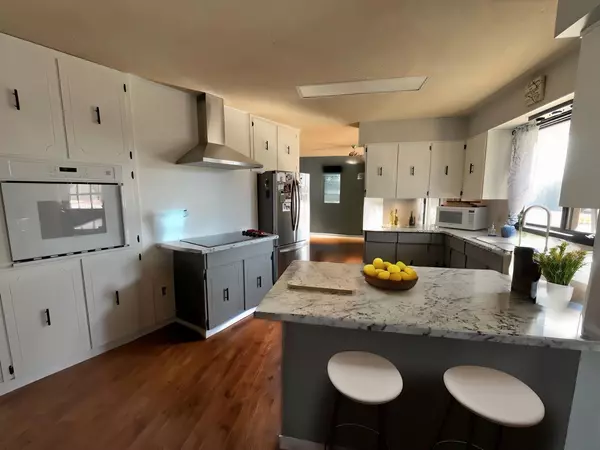$280,000
$295,000
5.1%For more information regarding the value of a property, please contact us for a free consultation.
5803 49 AVE Killam, AB T0B 2L0
5 Beds
3 Baths
1,340 SqFt
Key Details
Sold Price $280,000
Property Type Single Family Home
Sub Type Detached
Listing Status Sold
Purchase Type For Sale
Square Footage 1,340 sqft
Price per Sqft $208
Subdivision Killam
MLS® Listing ID A2122893
Sold Date 06/22/24
Style 4 Level Split
Bedrooms 5
Full Baths 3
Originating Board Lloydminster
Year Built 1979
Annual Tax Amount $2,315
Tax Year 2023
Lot Size 7,200 Sqft
Acres 0.17
Property Description
Welcome to this charming 4-level split home nestled on a spacious corner lot. As you step inside, you're greeted by the warmth of the main floor featuring a large living room adorned with a cozy wood fireplace, perfect for chilly evenings, and illuminated by a generous bay window bathing the space in natural light. The adjacent dining room, complete with patio doors, seamlessly connects to the new 8x23 ft deck, ideal for indoor-outdoor entertaining. The spacious kitchen awaits, offering ample room for culinary creativity, while a convenient 3-piece bathroom and main floor laundry add practicality to everyday living. Ascend the stairs to discover three inviting bedrooms and a well-appointed 4-piece bathroom. Venture to the lower level, where endless entertainment awaits in the expansive rec/games room, complemented by yet another convenient 3-piece bathroom. An added bonus is the access door leading to the 26x26 double attached heated garage, providing convenience and comfort year-round. The basement level beckons with versatility, featuring a large storage room to keep belongings organized, two additional bedrooms offering flexibility for guests or family members, and an office/krafts area perfect for work or hobbies. Stay comfortable year-round with the home's baseboard heater system, equipped with zone controls for personalized temperature regulation on each floor. Outside, the large corner lot offers ample parking space, while recent exterior updates including new shingles, siding, and eaves troughs, along with fresh concrete work and landscaping, ensure both aesthetic appeal and peace of mind. Interior upgrades include a new hot water tank in 2023, while the fridge was replaced in 2019 and the cooktop in 2023, offering modern convenience and reliability. Don't miss the opportunity to make this well maintained home yours. Schedule a viewing today and experience the perfect blend of comfort and convenience. - This home has been Virtually Staged.
Location
Province AB
County Flagstaff County
Zoning R
Direction N
Rooms
Basement Finished, Full
Interior
Interior Features Built-in Features, Ceiling Fan(s), Laminate Counters, Storage
Heating Baseboard, Boiler
Cooling None
Flooring Carpet, Laminate, Tile, Vinyl Plank
Fireplaces Number 1
Fireplaces Type Mantle, Wood Burning
Appliance Built-In Oven, Dishwasher, Electric Cooktop, Range Hood, Refrigerator, Washer/Dryer
Laundry Main Level
Exterior
Garage Double Garage Attached
Garage Spaces 2.0
Garage Description Double Garage Attached
Fence None
Community Features Park, Shopping Nearby, Sidewalks
Roof Type Asphalt Shingle
Porch Deck
Lot Frontage 120.0
Total Parking Spaces 4
Building
Lot Description Corner Lot, Lawn, Rectangular Lot
Foundation Poured Concrete
Architectural Style 4 Level Split
Level or Stories 4 Level Split
Structure Type Vinyl Siding
Others
Restrictions None Known
Tax ID 56747879
Ownership Private
Read Less
Want to know what your home might be worth? Contact us for a FREE valuation!

Our team is ready to help you sell your home for the highest possible price ASAP






