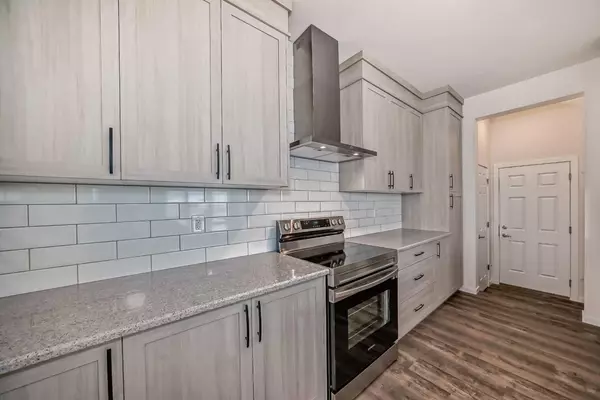$692,000
$700,000
1.1%For more information regarding the value of a property, please contact us for a free consultation.
563 Osborne DR Airdrie, AB T4B 5L1
3 Beds
3 Baths
1,963 SqFt
Key Details
Sold Price $692,000
Property Type Single Family Home
Sub Type Detached
Listing Status Sold
Purchase Type For Sale
Square Footage 1,963 sqft
Price per Sqft $352
Subdivision Windsong
MLS® Listing ID A2129284
Sold Date 06/22/24
Style 2 Storey
Bedrooms 3
Full Baths 2
Half Baths 1
Originating Board Calgary
Year Built 2024
Annual Tax Amount $957
Tax Year 2023
Lot Size 107 Sqft
Property Description
Welcome to your new home in the desirable neighborhood of Windsong, with over 1900 sq ft, double attached garage and 3 large bedrooms! This stunning newly built residence awaits its lucky new owners, offering the perfect blend of modern comforts and endless possibilities for customization. As you step inside, you're greeted by a sense of spaciousness throughout. The main floor boasts a modern kitchen, ideal for entertaining family and friends. The adjacent living room features a cozy fireplace, perfect for unwinding after a long day. Need a quiet space to work or relax? Look no further than the cozy office, complete with its own fireplace for added warmth and charm. The spacious primary bedroom with its own ensuite bathroom and walk-in closet, provides a serene retreat at the end of the day. Two additional bedrooms offer ample space for family members or guests. Downstairs, an unfinished basement presents the opportunity to put your own stamp on the home, whether it's creating a home theater, a gym, or a playroom – the choice is yours. Outside, the property sits on a huge corner lot, offering plenty of space for outdoor enjoyment and activities, with a double attached garage. Located in the heart of Windsong, this home is conveniently close to schools, parks, shopping, and other amenities, making it an ideal choice for families and professionals. Don't miss your chance to make this house your own and create a lifetime of cherished memories. Schedule your showing today!
Location
Province AB
County Airdrie
Zoning RI-U
Direction N
Rooms
Basement Full, Unfinished
Interior
Interior Features High Ceilings, Kitchen Island, No Animal Home, No Smoking Home, Open Floorplan, Recessed Lighting, Walk-In Closet(s)
Heating Forced Air
Cooling None
Flooring Carpet, Tile, Vinyl Plank
Fireplaces Number 2
Fireplaces Type Gas
Appliance Dishwasher, Dryer, Garage Control(s), Range Hood, Refrigerator, Stove(s), Washer, Window Coverings
Laundry In Unit
Exterior
Parking Features Double Garage Attached
Garage Spaces 2.0
Garage Description Double Garage Attached
Fence Fenced
Community Features Playground, Schools Nearby, Shopping Nearby, Sidewalks, Street Lights, Walking/Bike Paths
Roof Type Asphalt
Porch None
Lot Frontage 32.81
Total Parking Spaces 4
Building
Lot Description Corner Lot
Foundation Poured Concrete
Architectural Style 2 Storey
Level or Stories Two
Structure Type Stucco,Wood Frame
New Construction 1
Others
Restrictions None Known
Tax ID 84587657
Ownership Private
Read Less
Want to know what your home might be worth? Contact us for a FREE valuation!

Our team is ready to help you sell your home for the highest possible price ASAP






