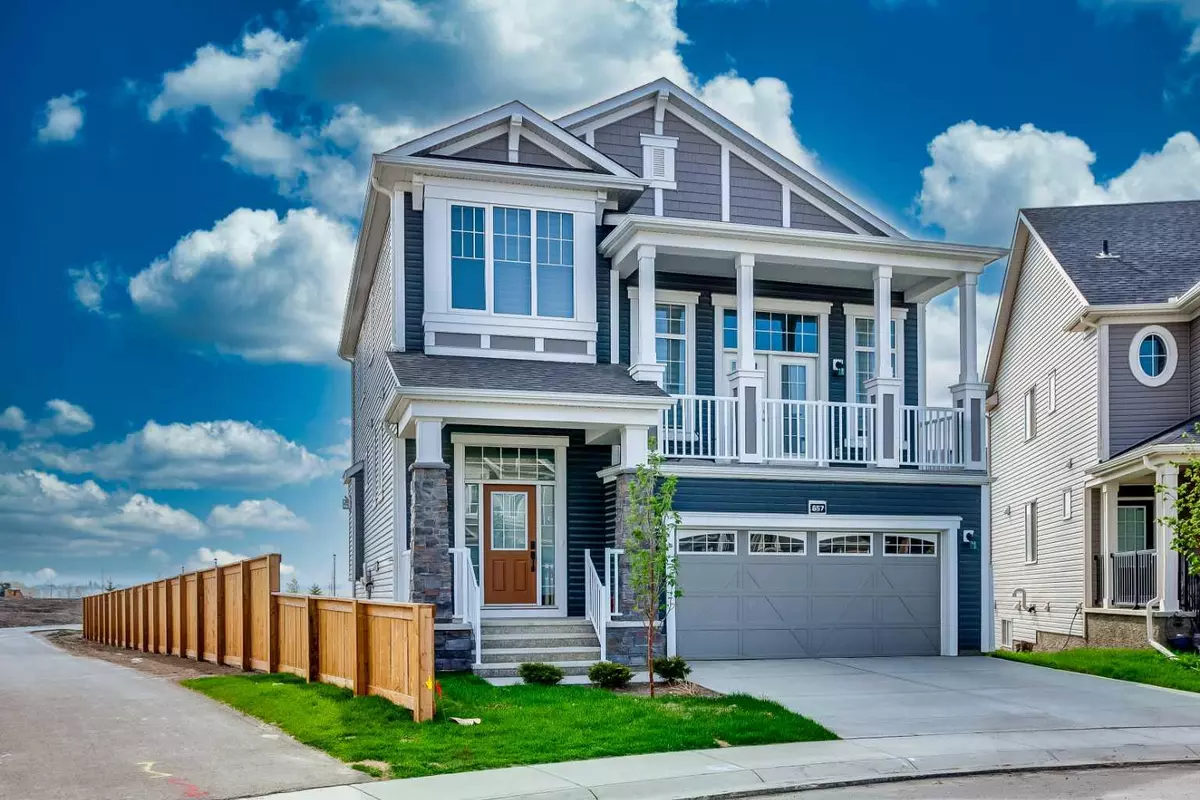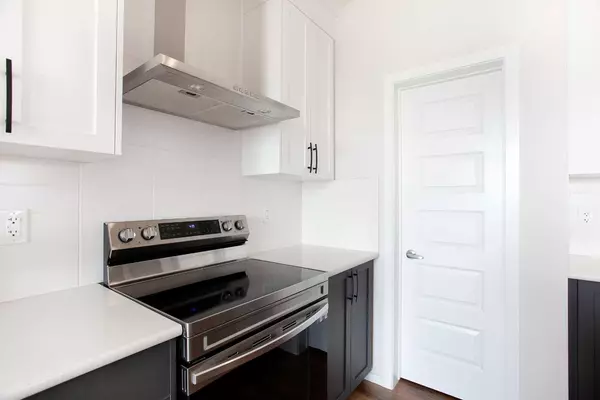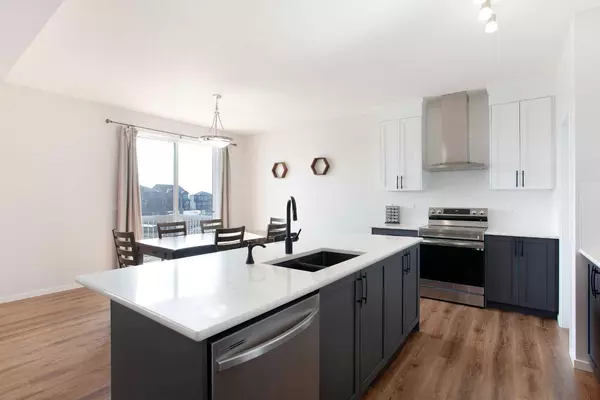$750,000
$770,000
2.6%For more information regarding the value of a property, please contact us for a free consultation.
657 Windrow MNR SW Airdrie, AB T4B 5H5
3 Beds
3 Baths
2,339 SqFt
Key Details
Sold Price $750,000
Property Type Single Family Home
Sub Type Detached
Listing Status Sold
Purchase Type For Sale
Square Footage 2,339 sqft
Price per Sqft $320
Subdivision Windsong
MLS® Listing ID A2132087
Sold Date 06/22/24
Style 2 Storey
Bedrooms 3
Full Baths 2
Half Baths 1
Originating Board Calgary
Year Built 2021
Annual Tax Amount $4,150
Tax Year 2023
Lot Size 7,134 Sqft
Acres 0.16
Property Description
Discover the epitome of contemporary living in this stunning home nestled in Airdrie's sought-after Windsong community. Boasting high ceilings and an open concept layout, this property offers a spacious and inviting ambiance. The pie-shaped south-facing backyard ensures plenty of sunlight throughout the year, creating a warm and welcoming atmosphere. Delight in the green space at the backside, offering a serene backdrop between you and your rear neighbors. Inside, the modern kitchen features stainless steel appliances, quartz counters, a pantry, plenty of cabinet space and a kitchen island that is perfect for culinary enthusiasts. Retreat to the spacious primary bedroom, offering ample space to fit a king-size bed and boasting a view of the green space in the back. Additionally, the upstairs comes with a bonus room that is perfect for a home office or playroom, two additional bedrooms, a full common bath and a lavish 4-piece primary ensuite. Embrace the convenience of a main floor half bath, main floor laundry, and a double attached garage. With nearby amenities such as parks, playgrounds, shopping complexes, and walking trails, along with energy-efficient features like a high-efficiency furnace and hot water tank, this home presents a rare opportunity for luxurious yet sustainable living. Experience the essence of modern elegance in this meticulously crafted home.
Location
Province AB
County Airdrie
Zoning R1-U
Direction NE
Rooms
Basement Full, Unfinished
Interior
Interior Features Double Vanity, High Ceilings, Kitchen Island, Open Floorplan, Pantry, See Remarks
Heating Forced Air
Cooling None
Flooring Carpet, Vinyl
Fireplaces Number 1
Fireplaces Type Gas
Appliance Dishwasher, Dryer, Electric Stove, Refrigerator, Washer
Laundry Main Level
Exterior
Parking Features Double Garage Attached
Garage Spaces 2.0
Garage Description Double Garage Attached
Fence Fenced
Community Features Park, Playground, Shopping Nearby
Roof Type Asphalt Shingle
Porch Balcony(s), Deck
Lot Frontage 37.63
Total Parking Spaces 4
Building
Lot Description Back Yard, Backs on to Park/Green Space
Foundation Poured Concrete
Architectural Style 2 Storey
Level or Stories Two
Structure Type Vinyl Siding,Wood Frame
Others
Restrictions Airspace Restriction,Utility Right Of Way
Tax ID 84576956
Ownership Private
Read Less
Want to know what your home might be worth? Contact us for a FREE valuation!

Our team is ready to help you sell your home for the highest possible price ASAP






