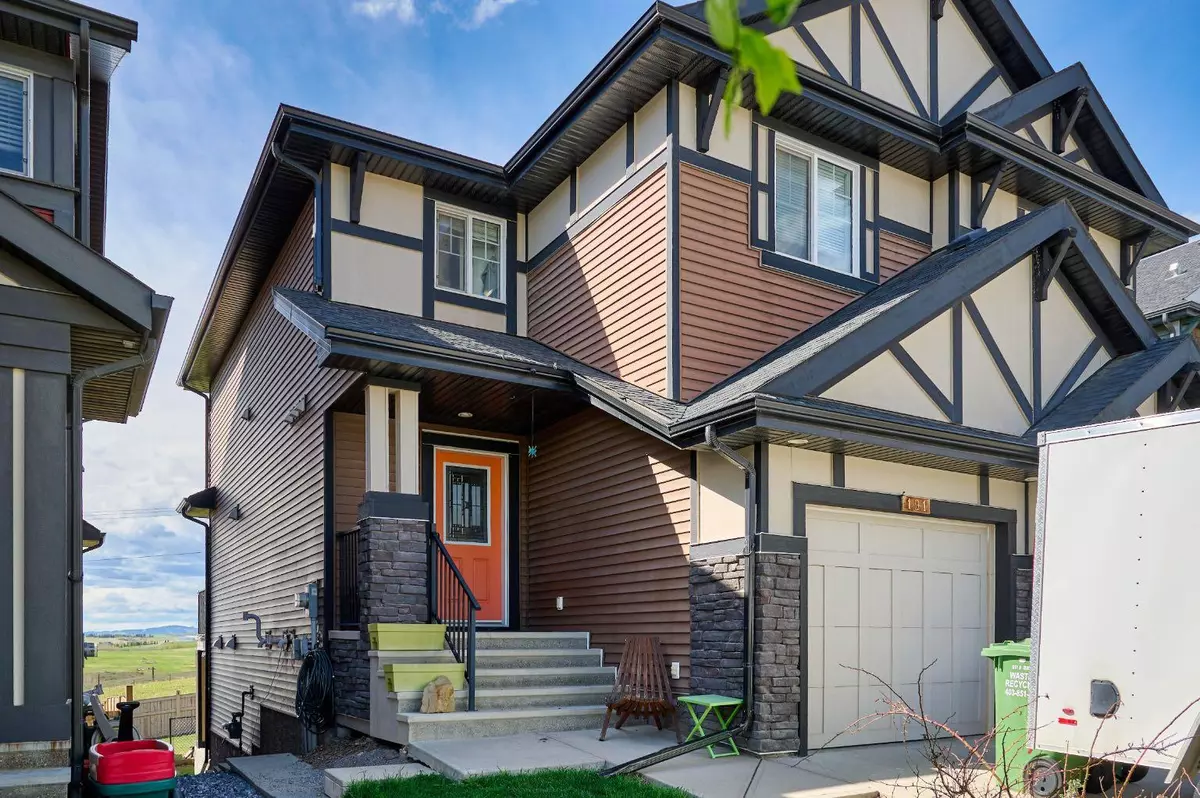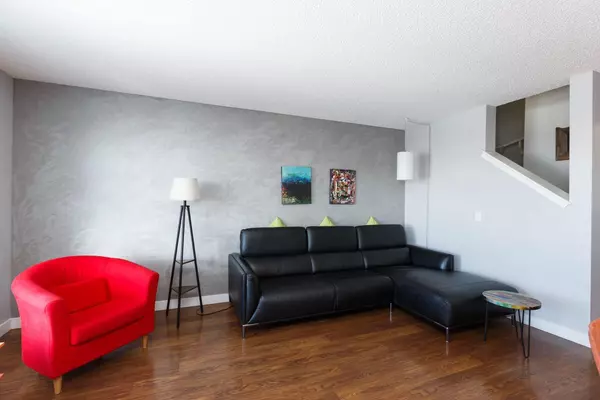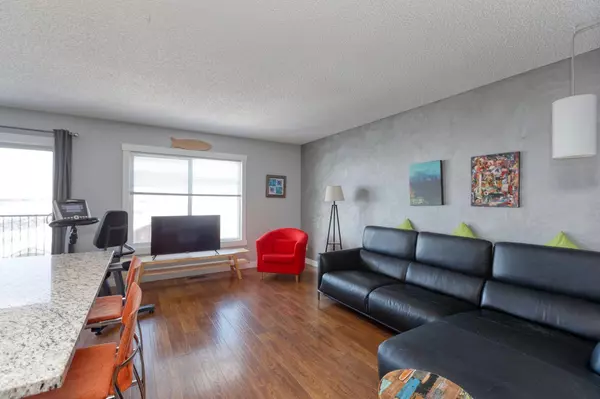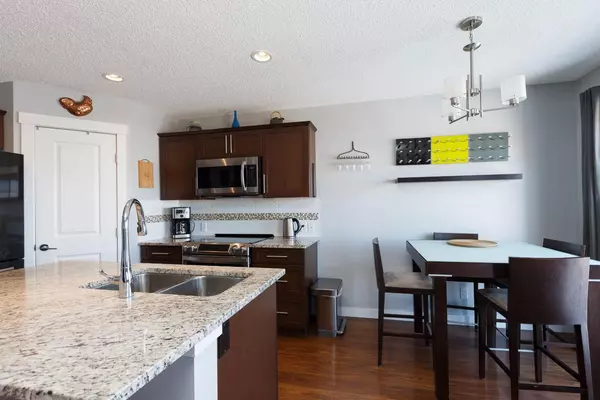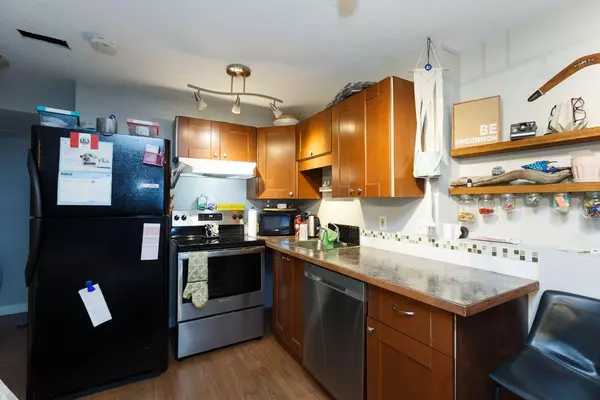$559,000
$559,000
For more information regarding the value of a property, please contact us for a free consultation.
191 Sunrise VW Cochrane, AB T4C 0T7
3 Beds
4 Baths
1,335 SqFt
Key Details
Sold Price $559,000
Property Type Single Family Home
Sub Type Semi Detached (Half Duplex)
Listing Status Sold
Purchase Type For Sale
Square Footage 1,335 sqft
Price per Sqft $418
Subdivision Sunset Ridge
MLS® Listing ID A2112069
Sold Date 06/21/24
Style 2 Storey,Side by Side
Bedrooms 3
Full Baths 3
Half Baths 1
HOA Fees $12/ann
HOA Y/N 1
Originating Board Calgary
Year Built 2013
Annual Tax Amount $2,819
Tax Year 2023
Lot Size 3,714 Sqft
Acres 0.09
Property Description
SPECTACULAR and unobstructed MOUNTAIN VIEWS from this beautiful home in sought after Sunset Ridge in Cochrane. The MASSIVE backyard is big and private with no neighbours behind. This amazing home has been freshly PAINTED and has NEW Luxury Vinyl Plank flooring and NEW carpet upstairs. The BRIGHT and OPEN concept is perfect for entertaining! The large kitchen has STAINLESS appliances ( NEW fridge and stove), GRANITE countertops and an ISLAND. There is a large dining area with a patio door that leads to your DECK with stunning MOUNTAIN views with a natural gas hook up on the deck. The large living room will accommodate plenty of furniture. Upstairs you will find a master retreat with a walk-in closet and an EN-SUITE and a walk in closet. There are 2 more bedrooms, another full bathroom and laundry on the top floor. The WALKOUT basement is FINISHED with an illegal SUITE. The yard is perfect for entertaining and having fun with the family with a a small storage shed in backyard. Taking us back into the house there is an OVERSIZED single ATTACHED GARAGE that is drywalled and insulated. Easy access to both the city, the mountains and walking distance to Ranchview school... Don’t miss out on this AMAZING home at great price!
Location
Province AB
County Rocky View County
Zoning R-MX
Direction E
Rooms
Basement Finished, Full, Suite, Walk-Out To Grade
Interior
Interior Features No Smoking Home, Open Floorplan, Pantry
Heating Forced Air
Cooling None
Flooring Carpet, Hardwood
Appliance None
Laundry In Unit
Exterior
Garage Single Garage Attached
Garage Spaces 1.0
Garage Description Single Garage Attached
Fence Fenced
Community Features Park, Playground, Schools Nearby, Sidewalks, Street Lights
Amenities Available None
Roof Type Asphalt Shingle
Porch Balcony(s)
Lot Frontage 7.32
Total Parking Spaces 2
Building
Lot Description Back Yard, Backs on to Park/Green Space, Rectangular Lot
Foundation Poured Concrete
Architectural Style 2 Storey, Side by Side
Level or Stories Two
Structure Type Vinyl Siding,Wood Frame
Others
Restrictions None Known
Tax ID 84136109
Ownership Private
Read Less
Want to know what your home might be worth? Contact us for a FREE valuation!

Our team is ready to help you sell your home for the highest possible price ASAP


