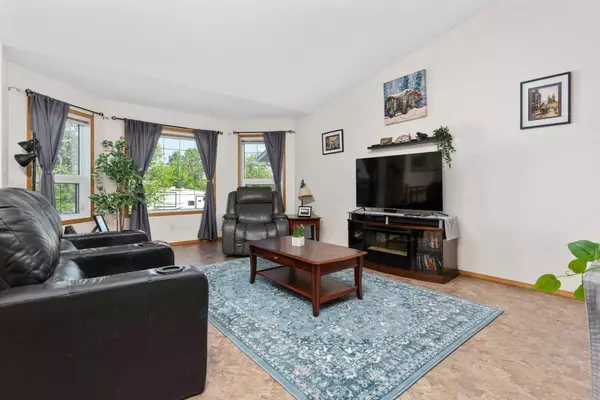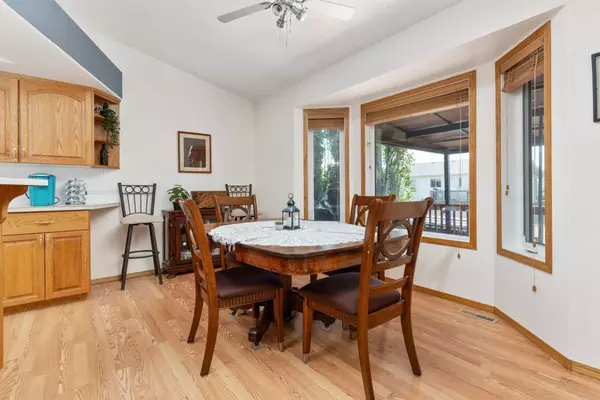$450,000
$398,000
13.1%For more information regarding the value of a property, please contact us for a free consultation.
3206 64 ST Camrose, AB T4V 4X4
4 Beds
3 Baths
1,396 SqFt
Key Details
Sold Price $450,000
Property Type Single Family Home
Sub Type Detached
Listing Status Sold
Purchase Type For Sale
Square Footage 1,396 sqft
Price per Sqft $322
Subdivision Century Meadows
MLS® Listing ID A2141358
Sold Date 06/21/24
Style Bi-Level
Bedrooms 4
Full Baths 3
Originating Board Central Alberta
Year Built 2002
Annual Tax Amount $4,253
Tax Year 2024
Lot Size 5,940 Sqft
Acres 0.14
Property Description
Welcome to the fantastic neighbourhood of Century Meadows! Located close to the walking trails, parks and playground. This home has a large upstairs living room, spacious kitchen and dining area. There a moveable island with an eating area. Easy entry to the back covered deck, perfect for BBQing and entertaining. The yard is fully fenced and there is even room to park an RV. There are 3 bedrooms upstairs including the primary which has it's own 4 pc bathroom and walk in closet. You will love that there is a main floor laundry room! Downstairs there is a MASSIVE family room with a gas fireplace, large storage area and another 3 pc bathroom. There is 1 large finished bedroom and a possible 5th unfinish bedroom, storage or office. There is an attached double garage, that is fully insulated and drywalled with the added bonus of a floor drain. The roof is newly shingled, in fact it might not be quite done for the pictures, but don't worry it will be all ready for you when you move in.
Location
Province AB
County Camrose
Zoning R1
Direction E
Rooms
Basement Finished, Full
Interior
Interior Features Ceiling Fan(s), Kitchen Island, Pantry, Sump Pump(s), Vinyl Windows, Walk-In Closet(s)
Heating Forced Air
Cooling None
Flooring Carpet, Laminate
Fireplaces Number 1
Fireplaces Type Basement, Gas
Appliance Dishwasher, Garage Control(s), Refrigerator, Stove(s), Washer/Dryer, Window Coverings
Laundry Laundry Room, Main Level
Exterior
Garage Double Garage Attached
Garage Spaces 2.0
Garage Description Double Garage Attached
Fence Fenced
Community Features Airport/Runway, Golf, Lake, Park, Playground, Pool, Schools Nearby, Shopping Nearby, Sidewalks, Street Lights, Tennis Court(s), Walking/Bike Paths
Roof Type Asphalt Shingle
Porch Deck
Lot Frontage 54.0
Total Parking Spaces 4
Building
Lot Description Back Lane, Back Yard, Backs on to Park/Green Space, Few Trees, Front Yard, Lawn, Landscaped, Street Lighting
Foundation Poured Concrete
Architectural Style Bi-Level
Level or Stories One
Structure Type Vinyl Siding,Wood Frame
Others
Restrictions None Known
Tax ID 83621030
Ownership Joint Venture
Read Less
Want to know what your home might be worth? Contact us for a FREE valuation!

Our team is ready to help you sell your home for the highest possible price ASAP






