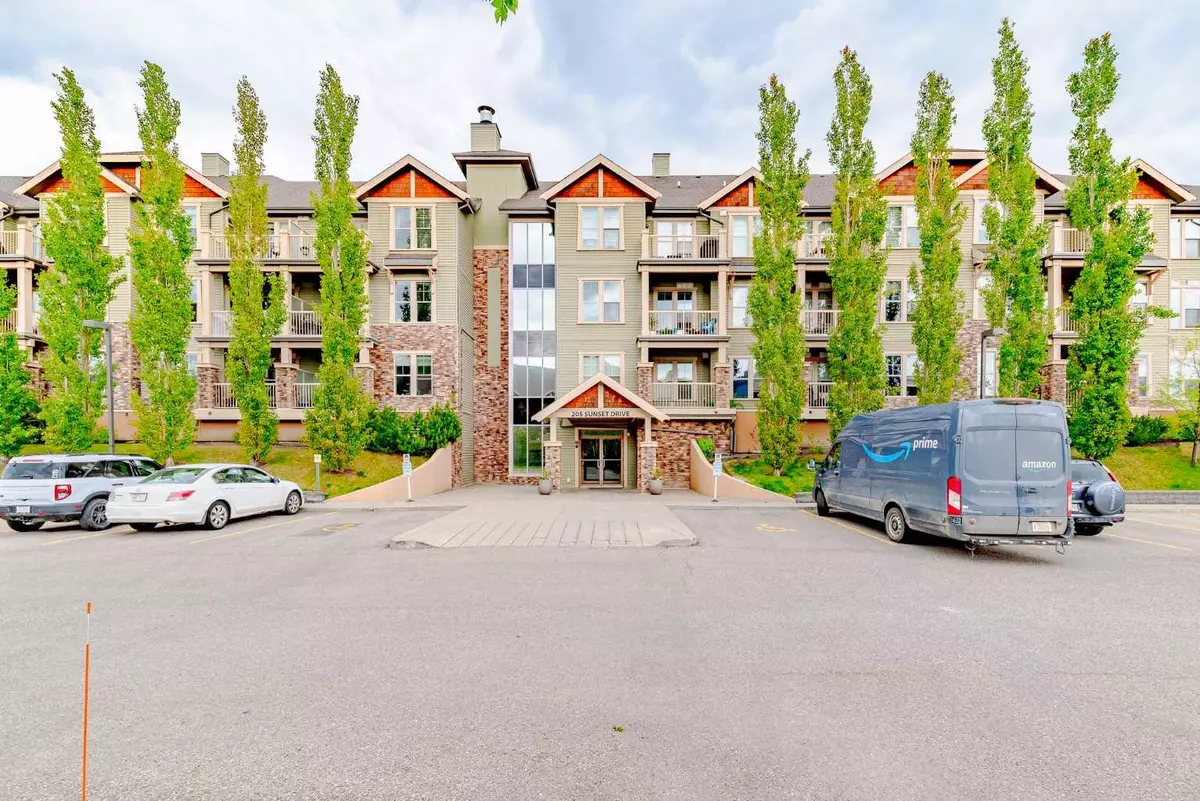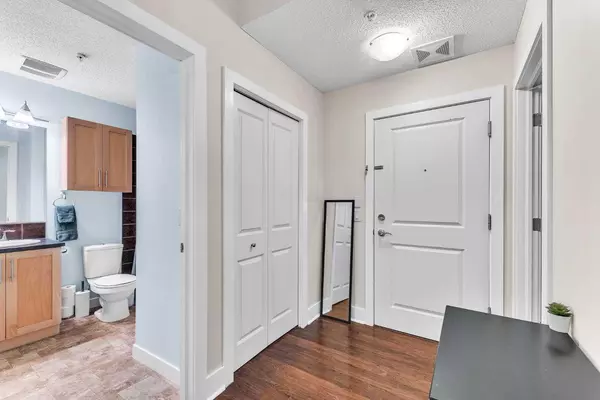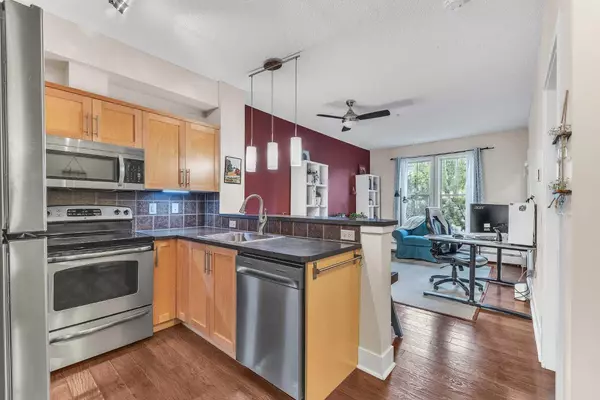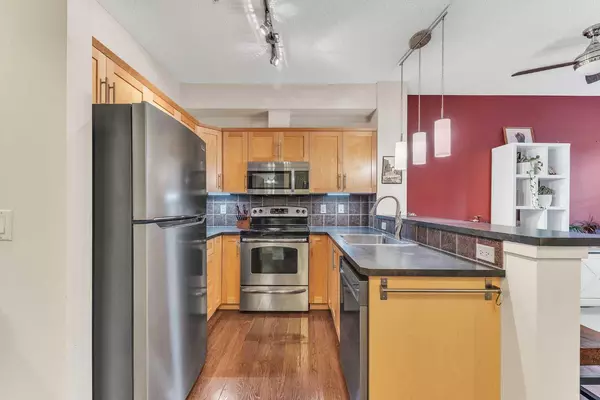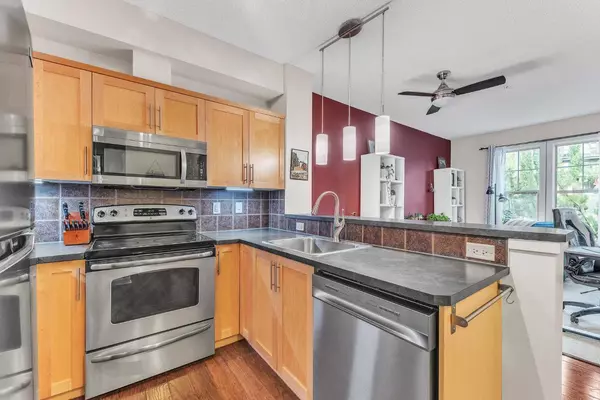$264,500
$255,000
3.7%For more information regarding the value of a property, please contact us for a free consultation.
205 Sunset DR #112 Cochrane, AB T4C 0H6
1 Bed
1 Bath
575 SqFt
Key Details
Sold Price $264,500
Property Type Condo
Sub Type Apartment
Listing Status Sold
Purchase Type For Sale
Square Footage 575 sqft
Price per Sqft $460
Subdivision Sunset Ridge
MLS® Listing ID A2138172
Sold Date 06/20/24
Style Low-Rise(1-4)
Bedrooms 1
Full Baths 1
Condo Fees $404/mo
Originating Board Calgary
Year Built 2009
Annual Tax Amount $1,019
Tax Year 2023
Lot Size 625 Sqft
Acres 0.01
Property Description
Welcome home to this ground floor unit, well cared for 1 bedroom 1 bathroom condo in the peaceful and highly sought after community of Sunset Ridge. With 575 square feet of living space the unit features 9' ceilings and a modern open layout with carpet and laminate flooring throughout with huge windows bringing in loads of natural light. The kitchen comes with stainless steel appliances, laminate countertops, breakfast bar and modern cabinetry offering plenty of counter and storage space. The family room is spacious and leads to the private patio to enjoy the peace and tranquility and steps to your parking stall. The primary bedroom is a good size with a walk-in closet. There is a 4-piece bathroom, office nook area with built in desk. The entrance is spaces with an adjacent laundry room complete with a brand new stacking washer and dryer and extra storage. This unit has 1 titled surface parking stall. The complex includes a fitness facility, guest suites and lots of visitor parking. Heat and water are included in the condo fees. Brand new washer, dryer, dishwaher and over the range microwave. Refrigerator is only a few months old. Close to all amenities and a short drive to the mountains. Call your favourite Realtor for your private viewing!
Location
Province AB
County Rocky View County
Zoning R-HD
Direction S
Interior
Interior Features Ceiling Fan(s), High Ceilings, Laminate Counters, No Smoking Home, Open Floorplan, Walk-In Closet(s)
Heating Baseboard
Cooling None
Flooring Carpet, Laminate, Linoleum
Appliance Dishwasher, Microwave Hood Fan, Refrigerator, Stove(s), Washer/Dryer Stacked, Window Coverings
Laundry In Unit
Exterior
Garage Additional Parking, Asphalt, Stall, Titled
Garage Description Additional Parking, Asphalt, Stall, Titled
Community Features Park, Playground, Schools Nearby, Shopping Nearby, Sidewalks, Street Lights, Walking/Bike Paths
Amenities Available Elevator(s), Fitness Center, Guest Suite, Snow Removal, Trash, Visitor Parking
Roof Type Asphalt Shingle
Porch Patio
Exposure N
Total Parking Spaces 1
Building
Story 4
Architectural Style Low-Rise(1-4)
Level or Stories Single Level Unit
Structure Type Concrete,Stone,Vinyl Siding,Wood Frame
Others
HOA Fee Include Common Area Maintenance,Heat,Insurance,Maintenance Grounds,Professional Management,Reserve Fund Contributions,Sewer,Snow Removal,Trash,Water
Restrictions Pet Restrictions or Board approval Required
Tax ID 84132375
Ownership Private
Pets Description Restrictions
Read Less
Want to know what your home might be worth? Contact us for a FREE valuation!

Our team is ready to help you sell your home for the highest possible price ASAP


