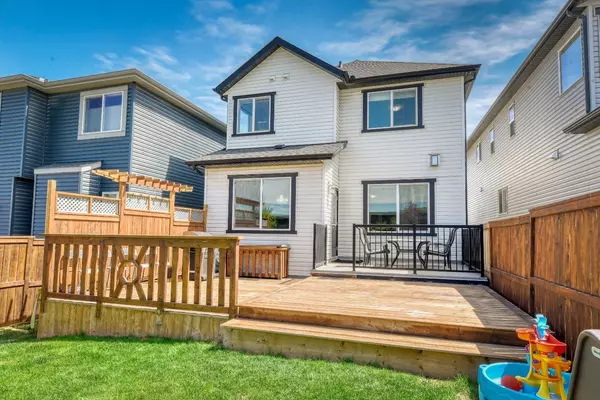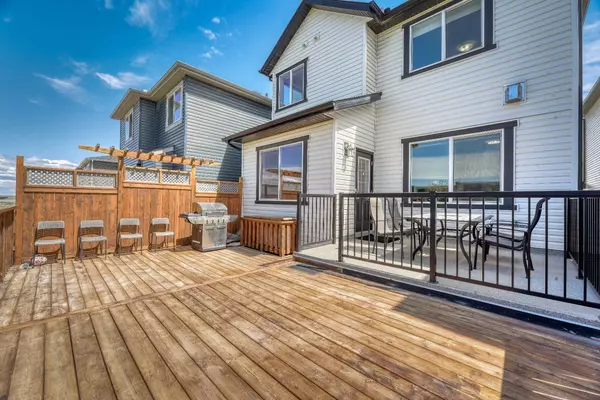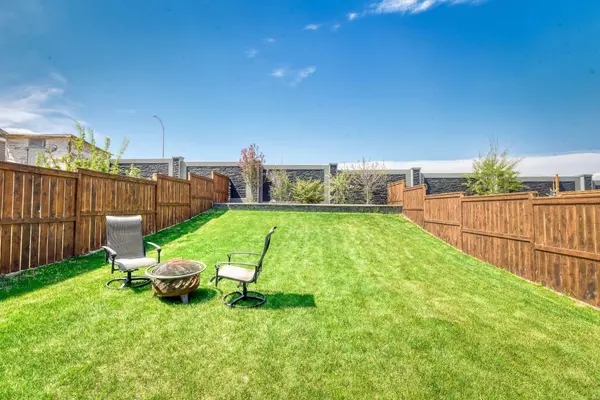$754,000
$759,000
0.7%For more information regarding the value of a property, please contact us for a free consultation.
220 Nolanhurst CRES NW Calgary, AB T3R 0Z4
3 Beds
3 Baths
1,899 SqFt
Key Details
Sold Price $754,000
Property Type Single Family Home
Sub Type Detached
Listing Status Sold
Purchase Type For Sale
Square Footage 1,899 sqft
Price per Sqft $397
Subdivision Nolan Hill
MLS® Listing ID A2137147
Sold Date 06/19/24
Style 2 Storey
Bedrooms 3
Full Baths 2
Half Baths 1
HOA Fees $8/ann
HOA Y/N 1
Originating Board Calgary
Year Built 2016
Annual Tax Amount $4,067
Tax Year 2023
Lot Size 4,316 Sqft
Acres 0.1
Property Description
Welcome to this stunning two-story home located in a family-friendly neighbourhood with schools nearby. This spacious 1899 square-foot home features high-end finishing throughout, making it the perfect blend of luxury and comfort. It's located on an extra long lot with no homes behind on a very quiet street.
The main floor offers an open concept layout with a bright and inviting living room with a gas fireplace, a modern kitchen with stainless steel appliances including a gas cooktop, wall oven, French door fridge, dishwasher, corner pantry, granite countertops with a nice island and a dining area perfect for entertaining. Central air conditioning is included for those warm summer days. The basement has a good layout with the mechanical room and storage tucked out of the way and 2 windows for future development. The double attached garage provides convenience and ample storage space.
Upstairs, you will find three bedrooms, 2 full baths, a bonus room and the convenient laundry room. The primary suite is a large space with a walk-in closet and luxury ensuite bathroom complete with a jetted soaker tub, tiled shower, dual sinks in the vanity and a makeup counter. Beautifully designed with stunning tile selections. The sizable middle bonus room separates the primary from the other bedrooms, and is great for family fun or a cozy movie night in.
Outside, the backyard offers a sunny, private oasis with an extended deck, lots of beautiful green grass and plenty of space for outdoor activities. This home is ideal for families looking for a stylish and functional living space in a desirable neighbourhood. Don't miss out on the opportunity to make this house your new home!
Location
Province AB
County Calgary
Area Cal Zone N
Zoning R-1N
Direction E
Rooms
Basement Full, Unfinished
Interior
Interior Features Double Vanity, Granite Counters, High Ceilings, Kitchen Island, No Animal Home, No Smoking Home, Open Floorplan, Pantry, Soaking Tub, Vinyl Windows, Walk-In Closet(s)
Heating Forced Air
Cooling Central Air
Flooring Carpet, Ceramic Tile, Hardwood
Fireplaces Number 1
Fireplaces Type Gas
Appliance Built-In Oven, Central Air Conditioner, Dishwasher, Dryer, Gas Cooktop, Microwave, Range Hood, Refrigerator, Washer, Window Coverings
Laundry Laundry Room, Upper Level
Exterior
Garage Double Garage Attached
Garage Spaces 2.0
Garage Description Double Garage Attached
Fence Fenced
Community Features Park, Playground, Schools Nearby, Shopping Nearby, Sidewalks, Street Lights, Walking/Bike Paths
Amenities Available None
Roof Type Asphalt Shingle
Porch Deck
Lot Frontage 29.53
Total Parking Spaces 4
Building
Lot Description Back Yard, No Neighbours Behind, Rectangular Lot, See Remarks
Foundation Poured Concrete
Architectural Style 2 Storey
Level or Stories Two
Structure Type Stone,Vinyl Siding,Wood Frame
Others
Restrictions None Known
Tax ID 82898422
Ownership Private
Read Less
Want to know what your home might be worth? Contact us for a FREE valuation!

Our team is ready to help you sell your home for the highest possible price ASAP






