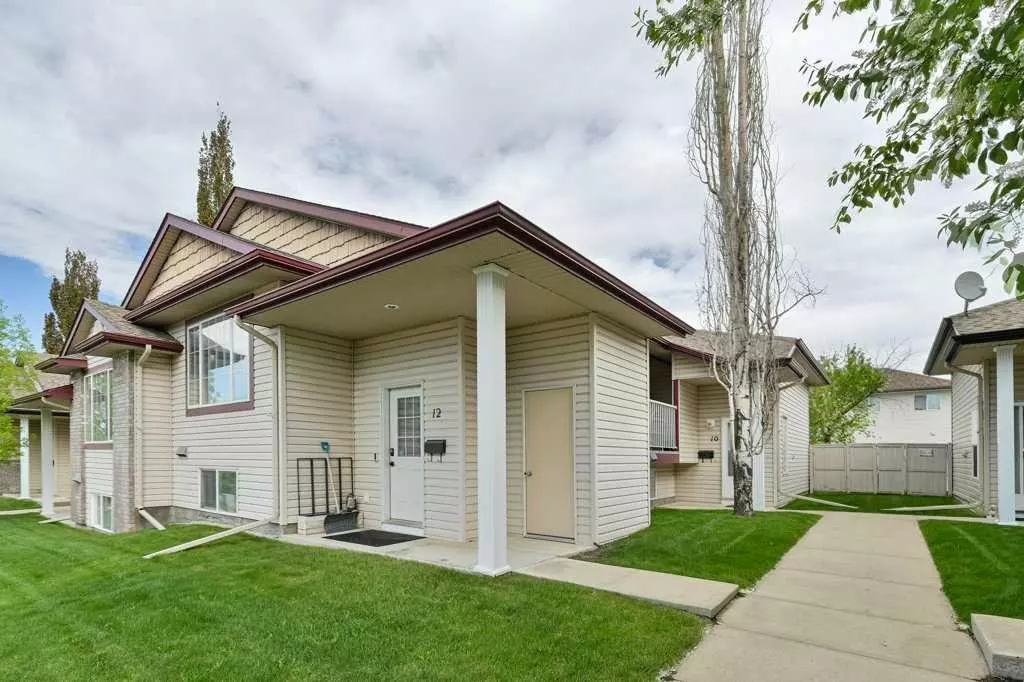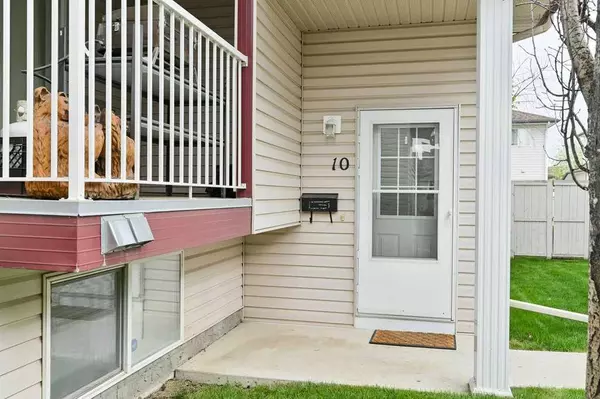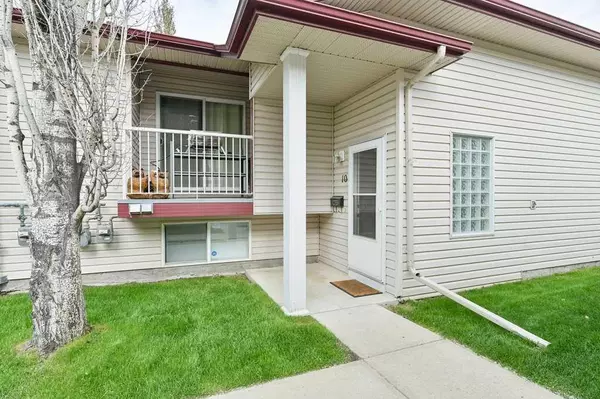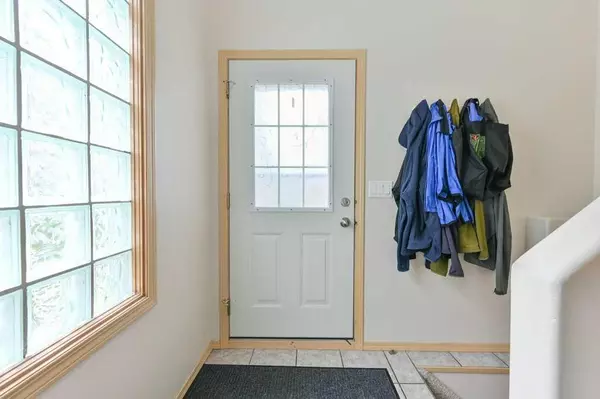$232,000
$229,900
0.9%For more information regarding the value of a property, please contact us for a free consultation.
103 Addington DR #10 Red Deer, AB T4R 3C6
2 Beds
1 Bath
623 SqFt
Key Details
Sold Price $232,000
Property Type Townhouse
Sub Type Row/Townhouse
Listing Status Sold
Purchase Type For Sale
Square Footage 623 sqft
Price per Sqft $372
Subdivision Aspen Ridge
MLS® Listing ID A2137390
Sold Date 06/18/24
Style Bi-Level
Bedrooms 2
Full Baths 1
Condo Fees $250
Originating Board Central Alberta
Year Built 2001
Annual Tax Amount $1,625
Tax Year 2023
Lot Size 565 Sqft
Acres 0.01
Property Description
Welcome to this charming and immaculate townhouse nestled in the desirable Aspen Ridge community. This well-maintained home boasts a fantastic location with a serene deck and a fenced backyard, perfect for outdoor relaxation and entertaining. The main floor features a spacious and inviting living room, a bright and functional kitchen, and a cozy eating area, ideal for family meals or casual gatherings. Downstairs, you will find two generously sized bedrooms, providing ample space for comfort and privacy. Additionally, there is a well-appointed four-piece bathroom and convenient storage space, ensuring all your needs are met. Experience the perfect blend of comfort, style, and convenience in this beautiful Aspen Ridge townhouse.
Location
Province AB
County Red Deer
Zoning R2
Direction S
Rooms
Basement Finished, Full
Interior
Interior Features See Remarks
Heating Forced Air
Cooling None
Flooring Carpet, Ceramic Tile, Laminate, Linoleum
Appliance Dishwasher, Electric Stove, Range Hood, Refrigerator
Laundry In Basement
Exterior
Garage Stall
Garage Description Stall
Fence Fenced
Community Features Schools Nearby, Shopping Nearby, Sidewalks, Street Lights
Amenities Available Parking
Roof Type Asphalt Shingle
Porch Deck
Total Parking Spaces 1
Building
Lot Description Back Yard
Foundation Poured Concrete
Architectural Style Bi-Level
Level or Stories One
Structure Type Concrete,Vinyl Siding,Wood Frame
Others
HOA Fee Include Common Area Maintenance,Maintenance Grounds,Parking,Professional Management,Reserve Fund Contributions,Trash
Restrictions None Known
Tax ID 83346119
Ownership Private
Pets Description Restrictions
Read Less
Want to know what your home might be worth? Contact us for a FREE valuation!

Our team is ready to help you sell your home for the highest possible price ASAP






