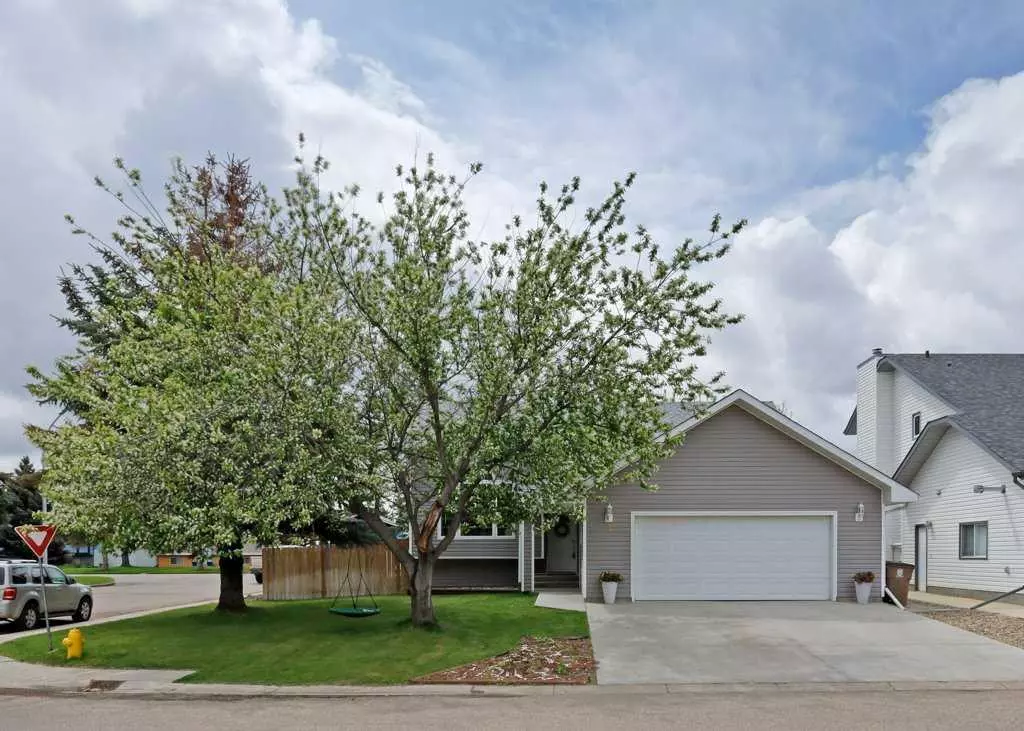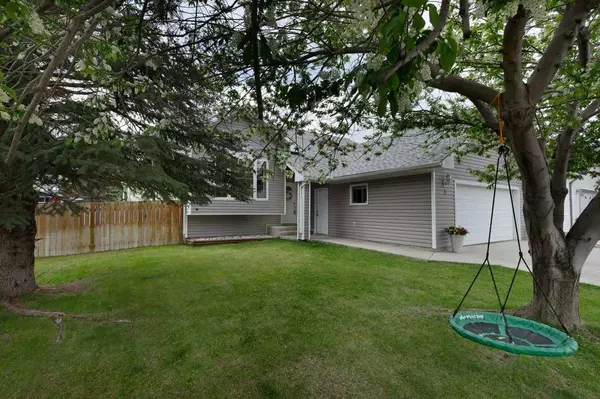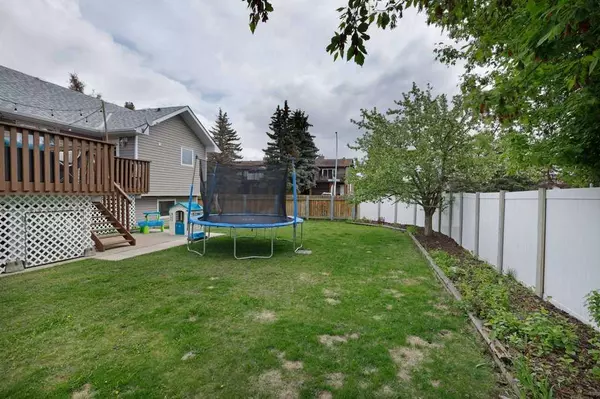$444,000
$429,900
3.3%For more information regarding the value of a property, please contact us for a free consultation.
3 Prairie Meadows RD W Brooks, AB T1R 0C9
5 Beds
3 Baths
1,269 SqFt
Key Details
Sold Price $444,000
Property Type Single Family Home
Sub Type Detached
Listing Status Sold
Purchase Type For Sale
Square Footage 1,269 sqft
Price per Sqft $349
Subdivision West End
MLS® Listing ID A2135131
Sold Date 06/17/24
Style Bi-Level
Bedrooms 5
Full Baths 3
Originating Board Calgary
Year Built 1997
Annual Tax Amount $4,287
Tax Year 2023
Lot Size 7,526 Sqft
Acres 0.17
Property Description
Brand new roof! Revel in the well-designed layout of this great family home starting with the charming living room featuring updated flooring and big windows that bathe the entire home in natural light. Entertain guests in style in the formal dining room, boasting beautiful hardwood floors. The kitchen is a chef's delight, offering ample space to create culinary masterpieces. Step outside through your back door and experience delightful summer evenings on the oversized south-facing deck. Retreat indoors to discover three generously sized bedrooms on the main floor, including the primary suite with a 3 piece ensuite. The lower level is a haven with two more spacious bedrooms, a large family room, and an additional three-piece bath. Don't overlook the perks of the large corner lot, featuring a fully fenced backyard—a safe haven for kids and pets to play freely. New AC and underground sprinklers- This home is turn key and move in Ready in one fo the nicest neighbourhoods in Brooks-This property is not just a house; it's a place to call home.
Location
Province AB
County Brooks
Zoning R-SD
Direction N
Rooms
Basement Finished, Full
Interior
Interior Features High Ceilings, Kitchen Island, Vaulted Ceiling(s), Walk-In Closet(s)
Heating Forced Air, Natural Gas
Cooling Central Air
Flooring Hardwood, Tile, Vinyl
Appliance Central Air Conditioner, Dishwasher, Electric Stove, Range Hood, Refrigerator, Window Coverings
Laundry Lower Level
Exterior
Garage Double Garage Attached
Garage Spaces 2.0
Garage Description Double Garage Attached
Fence Fenced
Community Features Shopping Nearby, Sidewalks, Street Lights
Roof Type Asphalt Shingle
Porch Deck
Lot Frontage 53.09
Total Parking Spaces 4
Building
Lot Description Back Yard, Corner Lot, Front Yard, Lawn
Foundation Poured Concrete
Architectural Style Bi-Level
Level or Stories Bi-Level
Structure Type Vinyl Siding,Wood Frame
Others
Restrictions Utility Right Of Way
Tax ID 56478260
Ownership Private
Read Less
Want to know what your home might be worth? Contact us for a FREE valuation!

Our team is ready to help you sell your home for the highest possible price ASAP






