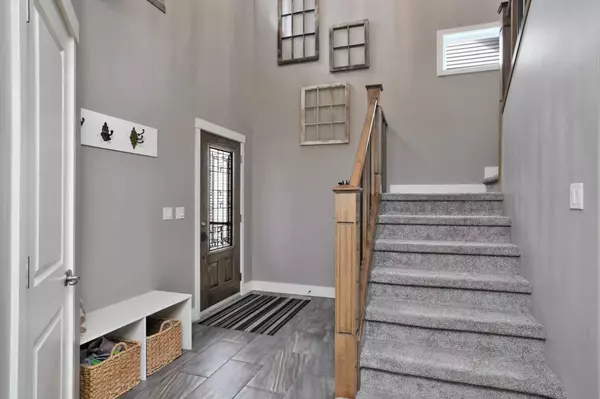$694,000
$674,900
2.8%For more information regarding the value of a property, please contact us for a free consultation.
71 Cole WAY Sylvan Lake, AB T4S 1K2
4 Beds
4 Baths
1,989 SqFt
Key Details
Sold Price $694,000
Property Type Single Family Home
Sub Type Detached
Listing Status Sold
Purchase Type For Sale
Square Footage 1,989 sqft
Price per Sqft $348
Subdivision Crestview
MLS® Listing ID A2141299
Sold Date 06/16/24
Style 2 Storey
Bedrooms 4
Full Baths 3
Half Baths 1
Originating Board Central Alberta
Year Built 2014
Annual Tax Amount $5,152
Tax Year 2023
Lot Size 6,105 Sqft
Acres 0.14
Property Description
PRE-INSPECTED. Welcome to your dream home in the desirable Crestview neighborhood! Located in a quiet cul-de-sac, this stunning two-story walk-out basement residence boasts an impressive 2,845 finished square feet of living space, designed to offer comfort, style, and functionality. Located across from a greenspace with it's own neighborhood playground and easy access to the town trail system. Step into a home bathed in natural light, with a calming, earthy ambiance that creates a serene living environment. The kitchen is a chef's delight, equipped with a stainless steel apron sink, custom glazed cabinetry with a hickory island, granite countertops, and a convenient walk-through pantry. The luxurious master suite is a true sanctuary, featuring a spa-like ensuite bathroom with double vanities, air tub, and shower heads for two. Enjoy your morning coffee or a relaxing evening on your private balcony. A bright and cozy bonus room offers flexible space for a home office, playroom, or additional lounge area, perfect for adapting to your lifestyle needs. Car enthusiasts and hobbyists will appreciate the heated, insulated, and finished oversized garage. With an RV dump outside, it’s perfect for all your storage and maintenance needs. Low-maintenance decking with gas hookups on both decks provides the ideal setup for outdoor entertaining. Tiered landscaping featuring trees, a playhouse, and a shed enhances the charm and usability of the backyard. The expansive walk-out basement is a highlight, featuring in-floor heat and rough-in for a wet bar. It also includes a bedroom plumbed for a hair or utility sink, offering endless possibilities for customization. The main living area features a chase ready for a fireplace installation. This home is equipped with a newer hot water tank (installed in 2022), water softener, central vacuum system, and a humidifier, ensuring your comfort and convenience.
Location
Province AB
County Red Deer County
Zoning R1A
Direction S
Rooms
Other Rooms 1
Basement Separate/Exterior Entry, Finished, Full
Interior
Interior Features Central Vacuum, Closet Organizers, Double Vanity, Granite Counters, Jetted Tub, Kitchen Island, Open Floorplan
Heating In Floor, Forced Air, Natural Gas
Cooling None
Flooring Carpet, Ceramic Tile, Laminate, Vinyl
Appliance See Remarks
Laundry Main Level, Sink
Exterior
Garage Double Garage Attached, Driveway, Garage Door Opener, Heated Garage, Insulated, Oversized
Garage Spaces 2.0
Garage Description Double Garage Attached, Driveway, Garage Door Opener, Heated Garage, Insulated, Oversized
Fence Fenced
Community Features Park, Playground, Schools Nearby
Roof Type Asphalt Shingle
Porch Balcony(s), Deck
Lot Frontage 42.0
Total Parking Spaces 5
Building
Lot Description Low Maintenance Landscape, Landscaped, Treed
Foundation Poured Concrete
Architectural Style 2 Storey
Level or Stories Two
Structure Type Concrete,Stone,Vinyl Siding,Wood Frame
Others
Restrictions None Known
Tax ID 84877702
Ownership Private
Read Less
Want to know what your home might be worth? Contact us for a FREE valuation!

Our team is ready to help you sell your home for the highest possible price ASAP






