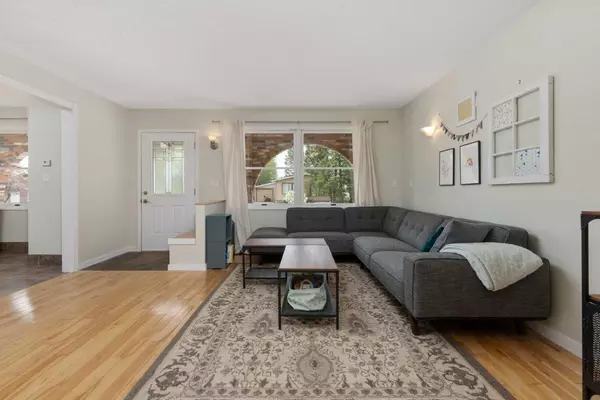$436,500
$414,000
5.4%For more information regarding the value of a property, please contact us for a free consultation.
6308 43A Avenue Close Camrose, AB T4V3N3
6 Beds
3 Baths
1,595 SqFt
Key Details
Sold Price $436,500
Property Type Single Family Home
Sub Type Detached
Listing Status Sold
Purchase Type For Sale
Square Footage 1,595 sqft
Price per Sqft $273
Subdivision Westmount
MLS® Listing ID A2136316
Sold Date 06/14/24
Style 4 Level Split
Bedrooms 6
Full Baths 3
Originating Board Central Alberta
Year Built 1978
Annual Tax Amount $3,544
Tax Year 2023
Lot Size 6,050 Sqft
Acres 0.14
Property Description
Attention Families! This spacious 6 Bedroom home is located in a quiet cul-de-sac within walking distance to schools, making it perfect for school-aged children With just over 2700 sq ft of finished living space there is plenty of room for all - and then some! The main floor is developed perfectly for family style living with an open concept design, a well-equipped kitchen with centre island, some new appliances, and room for a large dining table. It is adjacent to the living room so you will never miss out on any of the action. The mudroom is ideal for busy families, providing a convenient drop zone for coats, boots, and gear. The upper-level features FOUR generous bedrooms and a full bath with double sinks, perfect for a busy morning routine. Having the family bedrooms together on one floor will be a comfort with young kids. The third level offers a cozy gathering space, a fifth bedroom and a finished laundry room. And if that’s not enough – the basement provides even more room for games and toys to be stored, as well as the 6th bedroom/hobby room. Outside, you will find a supersized deck with pergola and a fenced yard for outdoor enjoyment. With bright windows and neutral tones throughout this home is filled with natural lighting. Stay cool in the summer months with central air! This is a home here you can create lasting memories with your family. Don’t miss out – make a move and settle in before the school year begin.
Location
Province AB
County Camrose
Zoning R2
Direction S
Rooms
Basement Finished, Full
Interior
Interior Features Kitchen Island, No Animal Home, No Smoking Home, Open Floorplan, See Remarks
Heating Forced Air
Cooling Central Air
Flooring Carpet, Hardwood, Laminate, Tile
Appliance Central Air Conditioner, Dishwasher, Garage Control(s), Refrigerator, Stove(s), Washer/Dryer, Window Coverings
Laundry Lower Level
Exterior
Garage Single Garage Attached
Garage Spaces 1.0
Garage Description Single Garage Attached
Fence Fenced
Community Features Park, Playground, Schools Nearby, Sidewalks, Street Lights
Roof Type Asphalt Shingle
Porch Deck
Lot Frontage 55.0
Total Parking Spaces 1
Building
Lot Description Back Lane, Landscaped
Foundation Poured Concrete
Architectural Style 4 Level Split
Level or Stories 4 Level Split
Structure Type Brick,Other,Wood Frame
Others
Restrictions None Known
Tax ID 83624035
Ownership Other
Read Less
Want to know what your home might be worth? Contact us for a FREE valuation!

Our team is ready to help you sell your home for the highest possible price ASAP






