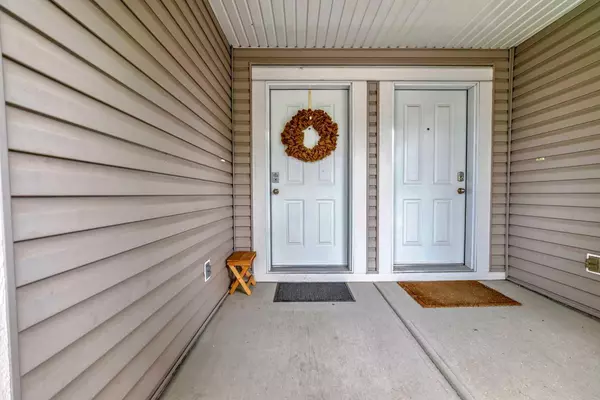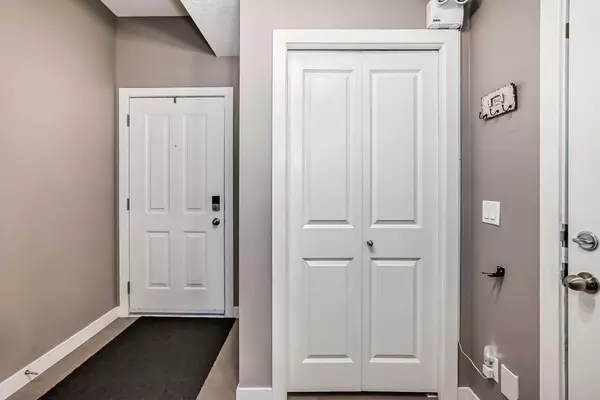$465,000
$439,999
5.7%For more information regarding the value of a property, please contact us for a free consultation.
300 Marina DR #99 Chestermere, AB T1X 0P6
4 Beds
3 Baths
1,301 SqFt
Key Details
Sold Price $465,000
Property Type Townhouse
Sub Type Row/Townhouse
Listing Status Sold
Purchase Type For Sale
Square Footage 1,301 sqft
Price per Sqft $357
Subdivision Westmere
MLS® Listing ID A2137280
Sold Date 06/12/24
Style 2 Storey
Bedrooms 4
Full Baths 2
Half Baths 1
Condo Fees $313
Originating Board Calgary
Year Built 2013
Annual Tax Amount $1,823
Tax Year 2023
Property Description
Welcome to the BEST LAYOUT AND LOCATION in the Marina Townhomes! BACKING ON TO GREENSPACE it offers privacy and a GREAT VIEW! Walk to SHOPPING, RESTAURANTS, BARS, GYMS, LIBRARY, LAKE, BEACH, OFF-LEASH DOG PARK, and the many gorgeous PARKS AND PATHWAYS Westmere has to offer! This 2-story townhome with 4 BEDS/2.5 BATH is in one of the MOST COVETED units in this popular complex due to its FENCED BACKYARD with deck and greenspace! It has a grassy area for kids and pets to play while backing onto green space & walking paths. The garage offers single-car parking and a bump out for storage while also having room for a second vehicle in the driveway. As you enter the home, the first thing you may notice is the LARGE Fully Finished ground floor level complete with a Spacious 4th room large enough to be a Bedroom/Office/Rec space/Gym/Business location! Up the stairs, you'll find an open concept flowing from the Living Room, to the Kitchen featuring a generous Granite Island, Upgraded Lighting, and full-size appliances. The Dining Room has plenty of room for everyone at your dinner table with a large living room and additional flex space for a piano or a hobby room! Owners have added A/C to the property making it comfortable all year long! Fantastic rear deck and yard space to BBQ or entertain! There's a Gas Hook just outside on the Private Balcony. On the upper level, you will find a 4-piece Bathroom with 3 well-sized bedrooms. The Primary Suite has a Walk-in Closet and LARGE 4 Piece Ensuite. Pets are allowed with Board Approval.
Location
Province AB
County Chestermere
Zoning DC
Direction S
Rooms
Basement Finished, Partial
Interior
Interior Features Granite Counters, High Ceilings, Kitchen Island, Open Floorplan
Heating Forced Air, Natural Gas
Cooling Central Air
Flooring Carpet, Ceramic Tile, Vinyl
Appliance Dishwasher, Dryer, Electric Stove, Garage Control(s), Microwave Hood Fan, Refrigerator, Washer, Window Coverings
Laundry Laundry Room
Exterior
Garage Single Garage Attached
Garage Spaces 1.0
Garage Description Single Garage Attached
Fence Fenced
Community Features Golf, Park, Playground, Schools Nearby, Shopping Nearby
Amenities Available Storage, Visitor Parking
Roof Type Asphalt Shingle
Porch Deck
Total Parking Spaces 2
Building
Lot Description Back Yard, Backs on to Park/Green Space
Foundation Poured Concrete
Architectural Style 2 Storey
Level or Stories Two
Structure Type Composite Siding,Stone,Wood Frame
Others
HOA Fee Include Common Area Maintenance,Insurance,Professional Management,Reserve Fund Contributions,Snow Removal
Restrictions None Known
Tax ID 57474968
Ownership Private
Pets Description Restrictions
Read Less
Want to know what your home might be worth? Contact us for a FREE valuation!

Our team is ready to help you sell your home for the highest possible price ASAP






