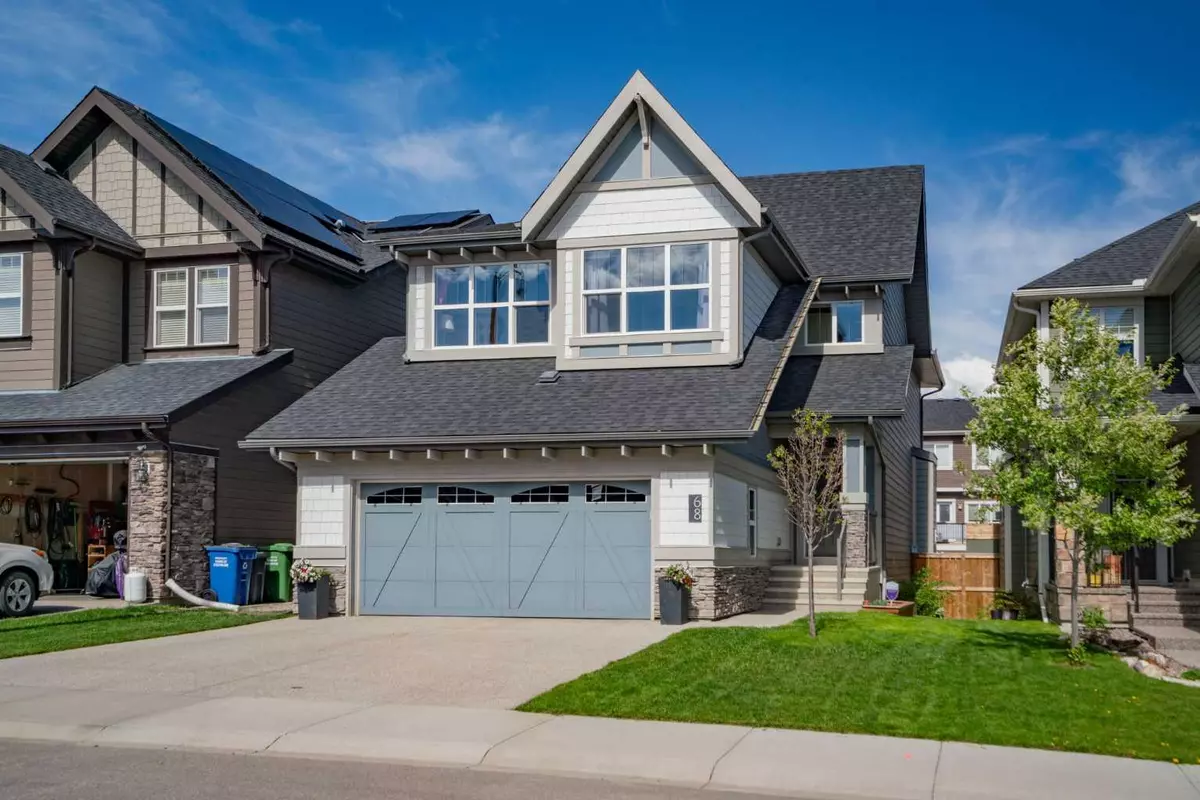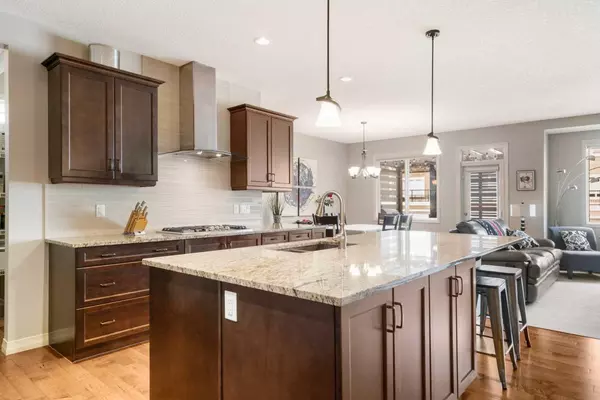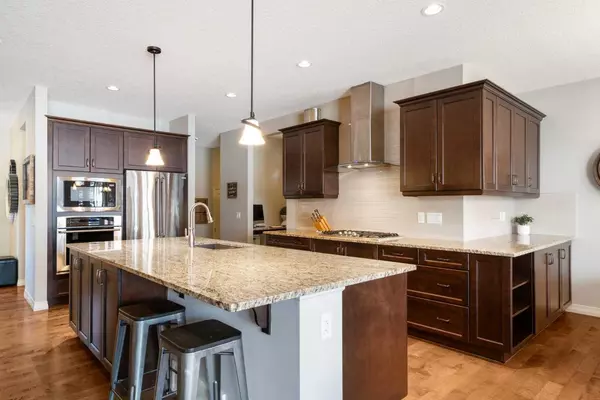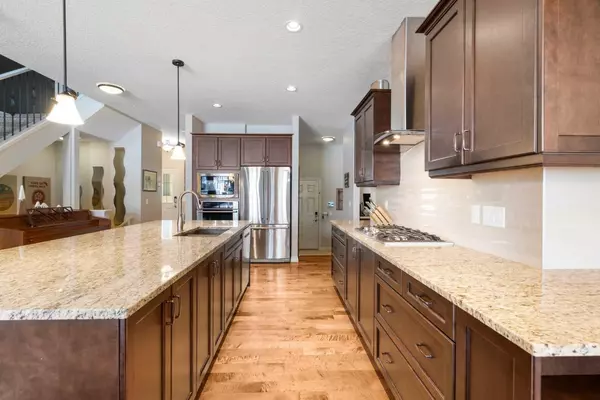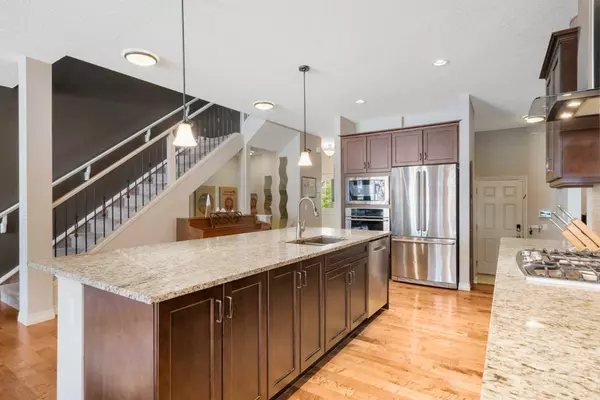$770,000
$779,000
1.2%For more information regarding the value of a property, please contact us for a free consultation.
68 Sundown WAY Cochrane, AB T4C 2M4
5 Beds
4 Baths
2,396 SqFt
Key Details
Sold Price $770,000
Property Type Single Family Home
Sub Type Detached
Listing Status Sold
Purchase Type For Sale
Square Footage 2,396 sqft
Price per Sqft $321
Subdivision Sunset Ridge
MLS® Listing ID A2135708
Sold Date 06/10/24
Style 2 Storey
Bedrooms 5
Full Baths 3
Half Baths 1
HOA Fees $12/ann
HOA Y/N 1
Originating Board Calgary
Year Built 2015
Annual Tax Amount $4,547
Tax Year 2024
Lot Size 3,970 Sqft
Acres 0.09
Property Description
Welcome to the Beautiful 68 Sundown Way! This stunning 5 bedroom home within walking distance of RancheView School will delight you at every turn! The Large Kitchen with granite counters and stainless steel appliances, including a gas range, will inspire your culinary efforts. With a large island and counters and cabinets that wrap around into your dining room, space is abundant for entertaining. Off of the kitchen is a large walk-in pantry and built-in desk, which is perfect for maintaining all of your home organization and planning the gourmet meals. The living room features a beautiful fireplace and access to your private back deck with cool lighting package. On the second floor, you will find the spacious Primary suite with a large walk-in closet and 5pc ensuite with a large soaker tub. With two additional bedrooms, a 4pc bathroom, a bonus room, and a laundry room with built-in storage, it is the perfect layout to meet your family's needs. The fully finished basement is the icing on this perfect cake, with two more spacious bedrooms, a full 4pc bathroom, and space for your home gym. You will also find a cozy family room with a gas fireplace, and high-end, built-in cabinets and shelves. With an oversized double garage, this home can't be beat!
Location
Province AB
County Rocky View County
Zoning R-LD
Direction W
Rooms
Basement Finished, Full
Interior
Interior Features Bookcases, Double Vanity, Granite Counters, Kitchen Island
Heating Forced Air
Cooling None
Flooring Carpet, Ceramic Tile, Hardwood, Vinyl Plank
Fireplaces Number 2
Fireplaces Type Gas
Appliance Built-In Gas Range, Built-In Oven, Dishwasher, Dryer, Garage Control(s), Microwave, Refrigerator, Window Coverings
Laundry Main Level
Exterior
Garage Double Garage Attached
Garage Spaces 2.0
Garage Description Double Garage Attached
Fence Fenced
Community Features Park, Playground, Schools Nearby, Sidewalks, Street Lights, Walking/Bike Paths
Amenities Available Park
Roof Type Asphalt
Porch Deck, Screened
Lot Frontage 38.13
Total Parking Spaces 4
Building
Lot Description Back Lane
Foundation Poured Concrete
Architectural Style 2 Storey
Level or Stories Two
Structure Type Composite Siding
Others
Restrictions Utility Right Of Way
Tax ID 84128507
Ownership Private
Read Less
Want to know what your home might be worth? Contact us for a FREE valuation!

Our team is ready to help you sell your home for the highest possible price ASAP


