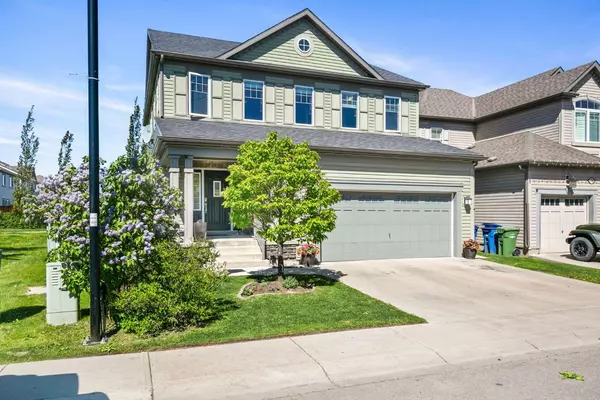$720,000
$699,900
2.9%For more information regarding the value of a property, please contact us for a free consultation.
1304 Windstone RD SW Airdrie, AB T4B0N5
5 Beds
4 Baths
2,160 SqFt
Key Details
Sold Price $720,000
Property Type Single Family Home
Sub Type Detached
Listing Status Sold
Purchase Type For Sale
Square Footage 2,160 sqft
Price per Sqft $333
Subdivision Windsong
MLS® Listing ID A2138548
Sold Date 06/10/24
Style 2 Storey
Bedrooms 5
Full Baths 3
Half Baths 1
Originating Board Calgary
Year Built 2009
Annual Tax Amount $3,482
Tax Year 2023
Lot Size 3,643 Sqft
Acres 0.08
Property Description
This is the home you've been waiting for! This 2160 sq ft home sits in the perfect location, backing a green space and school and no neighbours on one side. Well maintained and lovingly cared for. This family home features 5 bedrooms and plenty of entertaining space. Large principal rooms, open kitchen with nice sized island, granite countertops, brand new S/S appliances and plenty of cabinets and a large pantry. Eat in kitchen features a quint built in banquet and room for a large dining table. Large main floor office(currently used a nursery) round out the main floor. Brand new carpet upstairs, new fireplace surround w/ shiplap, concrete tile and a solid wood mantle. Upstairs you'll find 3 large secondary bedroom, a 4 piece bathroom, large principal bedroom with 5 pc ensuite, walk in closet and barn door. Bonus room was converted to a 4th bedroom but could be fairly easily changed back. Laundry room with cabinets and a folding counter. Basement in fully finished with a 3pc bathroom and large bedroom, and an enormous rec room. This home gives you everything you need and almost everything you could want. Don't miss out on this well priced home in a phenomenal location! Call your favourite Realtor to arrange a private showing. You'll be disappointed if you miss this opportunity.
Location
Province AB
County Airdrie
Zoning R1-U
Direction E
Rooms
Other Rooms 1
Basement Finished, Full
Interior
Interior Features Double Vanity, Stone Counters, Storage, Vinyl Windows, Walk-In Closet(s)
Heating Forced Air
Cooling None
Flooring Carpet, Ceramic Tile, Laminate
Fireplaces Number 1
Fireplaces Type Gas
Appliance Dishwasher, Dryer, Gas Stove, Microwave Hood Fan, Refrigerator, Washer, Window Coverings
Laundry Laundry Room, Upper Level
Exterior
Parking Features Double Garage Attached
Garage Spaces 2.0
Garage Description Double Garage Attached
Fence Fenced
Community Features Park, Playground, Schools Nearby, Shopping Nearby
Roof Type Asphalt Shingle
Porch Deck, Front Porch
Lot Frontage 39.44
Total Parking Spaces 4
Building
Lot Description Back Yard, Backs on to Park/Green Space, See Remarks
Foundation Poured Concrete
Architectural Style 2 Storey
Level or Stories Two
Structure Type Stone,Vinyl Siding
Others
Restrictions None Known
Tax ID 84570641
Ownership Private
Read Less
Want to know what your home might be worth? Contact us for a FREE valuation!

Our team is ready to help you sell your home for the highest possible price ASAP






