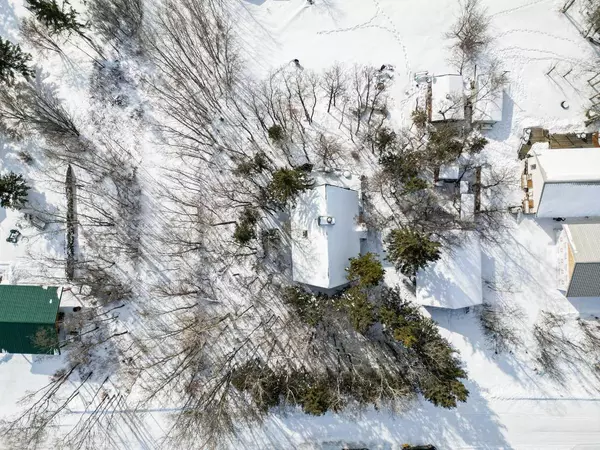$395,000
$419,999
6.0%For more information regarding the value of a property, please contact us for a free consultation.
630 Cedar Way Rural Camrose County, AB T0B 1M0
2 Beds
2 Baths
1,296 SqFt
Key Details
Sold Price $395,000
Property Type Single Family Home
Sub Type Detached
Listing Status Sold
Purchase Type For Sale
Square Footage 1,296 sqft
Price per Sqft $304
Subdivision Sherman Park
MLS® Listing ID A2113139
Sold Date 06/08/24
Style 1 and Half Storey,Acreage with Residence
Bedrooms 2
Full Baths 1
Half Baths 1
Originating Board Central Alberta
Year Built 1990
Annual Tax Amount $3,770
Tax Year 2023
Lot Size 0.510 Acres
Acres 0.51
Property Description
Just over an hour from Edmonton or Red Deer will have you arriving at your year-round escape on the lake in Camrose County! Surrounded by trees, this bright, open to below A-Frame home on a hill has ceiling to floor windows overlooking the lake with a bedroom and bathroom on each level. The beautiful spiral staircase plus a central, two-sided stone fireplace enriches the cedar-lined walls and open concept with warmth and taste! Shingles on the home and bunk house have been replaced in the last two years, the carpet for the stairs and second level has recently been removed, leaving you the freedom to customize the finish to your wishes. There is a well on the property and your recreation and storage needs are covered with the detached double garage complete with heat and water, wood sheds, studio bunk house with wood stove, and a boathouse near the water for your aquatic toys. Enjoy the tranquility of wildlife and sunsets from your wrap around deck, while growing in your garden or gathering around the firepit! Between your property line and the water is an additional approximately .5 acres of conservation land for your use and enjoyment. If peace, privacy and proximity are what you're looking for in a property - put this one on your list to view today!
Location
Province AB
County Camrose County
Zoning CR
Direction SW
Rooms
Basement None
Interior
Interior Features Built-in Features, Ceiling Fan(s), High Ceilings, Natural Woodwork, Open Floorplan, Pantry, Skylight(s), Storage
Heating Boiler, In Floor, Fireplace(s)
Cooling None
Flooring Vinyl Plank
Fireplaces Number 1
Fireplaces Type Great Room, Wood Burning
Appliance Dishwasher, Dryer, Electric Stove, Range Hood, Refrigerator, Washer
Laundry Main Level
Exterior
Garage Double Garage Detached
Garage Spaces 2.0
Garage Description Double Garage Detached
Fence None
Community Features Lake, Walking/Bike Paths
Waterfront Description Beach Access,Lake Access,Lake Front,Waterfront
Roof Type Asphalt Shingle
Porch Deck, Rear Porch, Wrap Around
Total Parking Spaces 4
Building
Lot Description Back Yard, Conservation, Lake, Front Yard, Lawn, Garden, Gentle Sloping, Many Trees, Private, Rectangular Lot
Building Description Wood Frame, Boat house(22' x 10'), Bunk House/Studio (18' x 12'6")
Foundation Slab
Sewer Holding Tank, Open Discharge
Water Well
Architectural Style 1 and Half Storey, Acreage with Residence
Level or Stories One and One Half
Structure Type Wood Frame
Others
Restrictions None Known
Tax ID 57222281
Ownership Private
Read Less
Want to know what your home might be worth? Contact us for a FREE valuation!

Our team is ready to help you sell your home for the highest possible price ASAP






