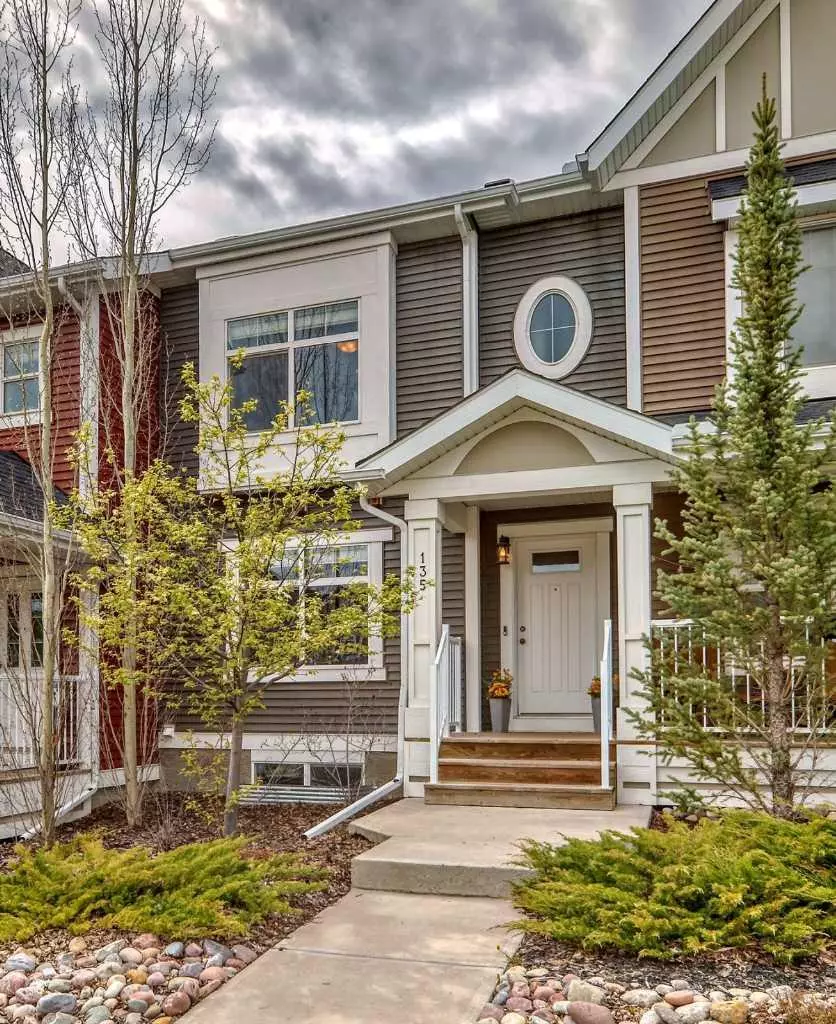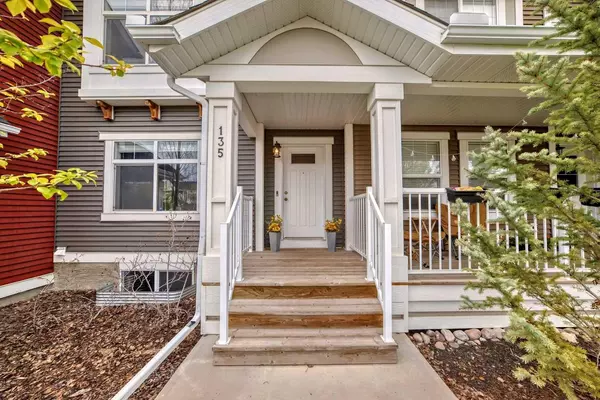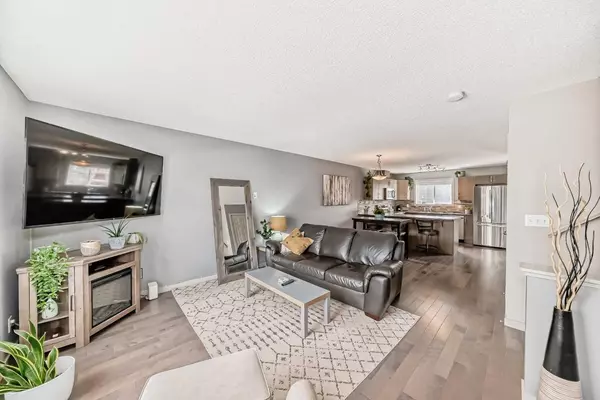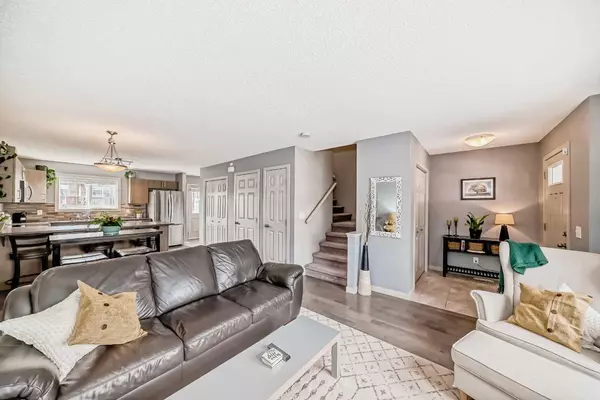$456,000
$459,000
0.7%For more information regarding the value of a property, please contact us for a free consultation.
135 Sunset RD Cochrane, AB T4C 0Z9
3 Beds
3 Baths
1,288 SqFt
Key Details
Sold Price $456,000
Property Type Townhouse
Sub Type Row/Townhouse
Listing Status Sold
Purchase Type For Sale
Square Footage 1,288 sqft
Price per Sqft $354
Subdivision Sunset Ridge
MLS® Listing ID A2134624
Sold Date 06/07/24
Style 2 Storey
Bedrooms 3
Full Baths 2
Half Baths 1
HOA Fees $12/ann
HOA Y/N 1
Originating Board Calgary
Year Built 2015
Annual Tax Amount $2,298
Tax Year 2023
Lot Size 2,173 Sqft
Acres 0.05
Property Description
Welcome to your new HOME - 135 Sunset Road. Beautifully maintained open plan 2-storey Townhome with 3 bedrooms upstairs in the desirable community of Sunset Ridge with NO CONDO FEES. Upon entering this bright open main floor keeping everyone connected, you are welcomed by an abundance of light and a flowing living room, to dining room to kitchen layout with hardwood flooring throughout with ceramic tile at the front and rear entry. Your kitchen has a tremendous amount of cabinetry and counter space complete with all newer stainless steel appliances & large pantry. Completing the main floor is your 1/2 bath discreetly tucked away and generous rear entry. Upstairs you'll find your large primary retreat and 4pc ensuite all with plenty of natural light. Two additional bedrooms, main 4pc bathroom and linen closet complete the level. Outside your west low maintenance backyard and rear deck enables you to enjoy those summer days and evenings! This home has been well maintained mechanically as well as the paint & carpets recently re-freshed ready for you to move in.
Location
Province AB
County Rocky View County
Zoning R-MD
Direction E
Rooms
Basement Full, Unfinished
Interior
Interior Features Kitchen Island, No Smoking Home, Open Floorplan, Pantry
Heating Forced Air, Natural Gas
Cooling None
Flooring Carpet, Ceramic Tile, Hardwood
Appliance Dishwasher, Dryer, Electric Stove, Microwave Hood Fan, Refrigerator, Washer, Window Coverings
Laundry Lower Level
Exterior
Garage Parking Pad
Garage Description Parking Pad
Fence Fenced
Community Features Playground, Schools Nearby, Shopping Nearby, Walking/Bike Paths
Amenities Available None
Roof Type Asphalt Shingle
Porch Deck
Lot Frontage 20.01
Total Parking Spaces 2
Building
Lot Description Back Lane, Back Yard, Low Maintenance Landscape, Rectangular Lot
Foundation Poured Concrete
Architectural Style 2 Storey
Level or Stories Two
Structure Type Vinyl Siding,Wood Frame
Others
Restrictions None Known
Tax ID 84136917
Ownership Private
Read Less
Want to know what your home might be worth? Contact us for a FREE valuation!

Our team is ready to help you sell your home for the highest possible price ASAP






