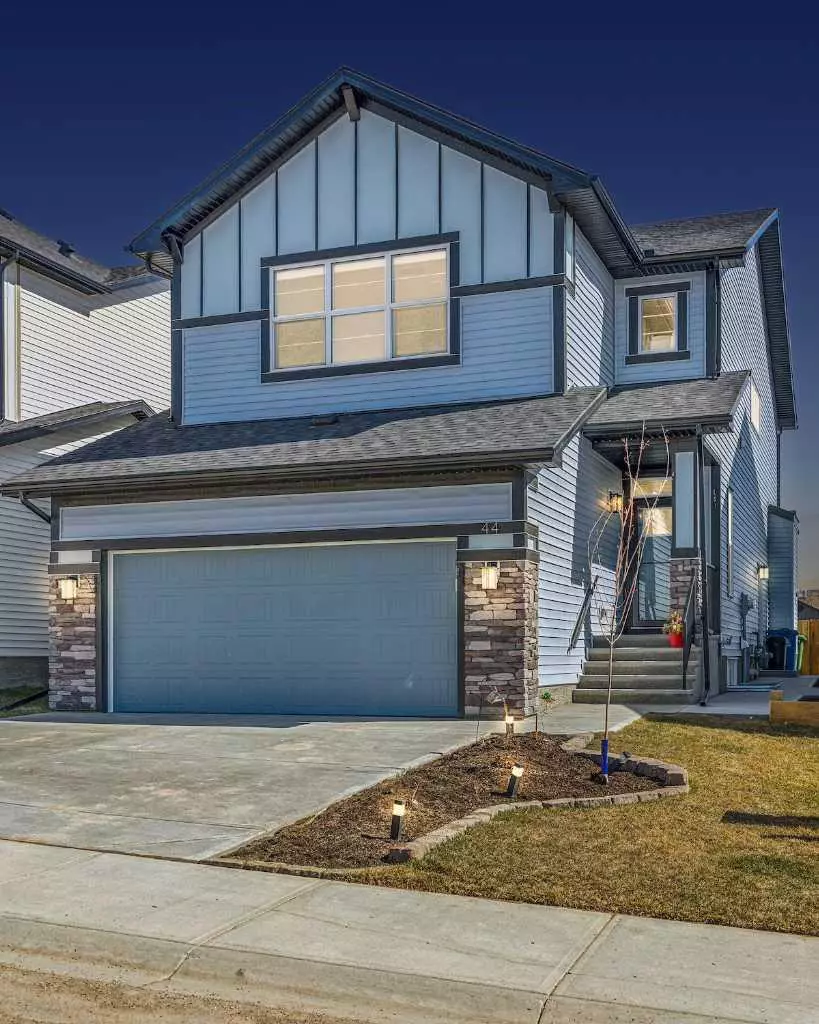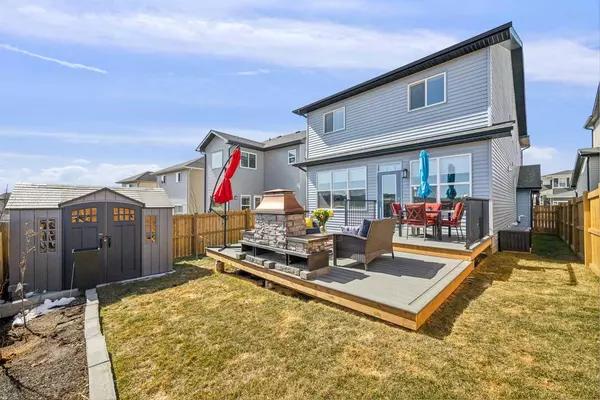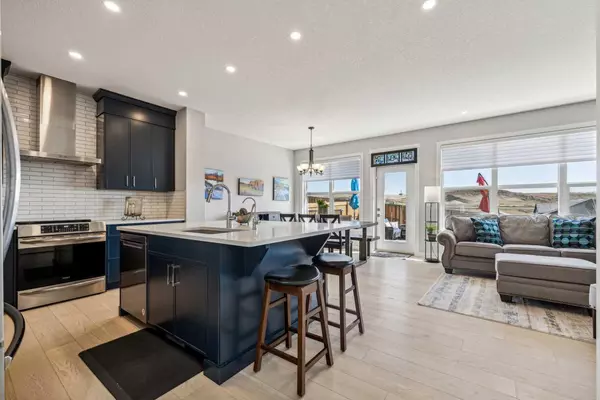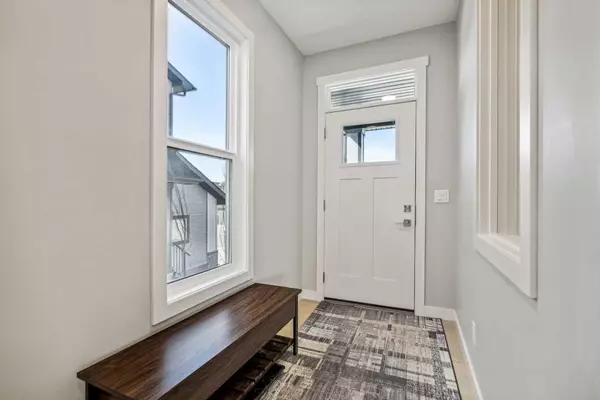$739,900
$739,900
For more information regarding the value of a property, please contact us for a free consultation.
44 Heritage CT Cochrane, AB T4C 2N5
3 Beds
4 Baths
2,290 SqFt
Key Details
Sold Price $739,900
Property Type Single Family Home
Sub Type Detached
Listing Status Sold
Purchase Type For Sale
Square Footage 2,290 sqft
Price per Sqft $323
Subdivision Heritage Hills
MLS® Listing ID A2120915
Sold Date 06/07/24
Style 2 Storey
Bedrooms 3
Full Baths 3
Half Baths 1
Originating Board Calgary
Year Built 2022
Annual Tax Amount $4,208
Tax Year 2023
Lot Size 4,114 Sqft
Acres 0.09
Property Description
Welcome to a rare offering in the newer community of Heritage Hills! Developed 853 sqft lower level recreation room & bathroom, fully fenced, and landscaped with new large deck! Tucked into the countryside on the western outskirts of Cochrane, just 30 minutes to downtown Calgary or the Rocky Mountains, Cochrane is known for its small town feel with every amenity. Fantastic private community offers parks, shopping, community garden and schools close by. Built in 2022, with over $60,000 of upgrades, the main level offers open plan living at its best! Living room with gas fireplace, large quartz island kitchen - seating for 4, upgraded stainless steel appliances (with warranties), walk through pantry to mudroom and oversized double attached garage. Generous dining area with access to the fully fenced back yard and deck. Great location for the front private office and 2pc powder room. Hunter Douglas power blinds in the living/dining and primary bedroom, new large deck with shed / fully landscaped and fenced. Water purification and softener, central vacuum system. There is also a new cement walkway to side entrance. Upper level offers 3 bedrooms with a large bonus/media ready room. West facing primary bedroom features a large walk in closet (with window), electric window blinds, stunning 5 pc ensuite with a two sink quartz vanity, soaker tub, separate shower and water closet. Two good sized bedrooms with large closets are serviced by a 4 pce bathroom. The lower level has been developed with a recreation room, 3 pc bathroom and side counter/bar (4th bedroom is framed ready to finish). Additional storage under stairs and in utility room. The backyard is striking with a new composite deck addition, landscaped, storage shed and fully fenced with gate. Please call for a viewing.
Location
Province AB
County Rocky View County
Zoning R-2
Direction W
Rooms
Other Rooms 1
Basement Separate/Exterior Entry, Full, Partially Finished
Interior
Interior Features Central Vacuum, Double Vanity, High Ceilings, Stone Counters
Heating Forced Air, Natural Gas
Cooling None
Flooring Carpet, Ceramic Tile, Hardwood
Fireplaces Number 1
Fireplaces Type Gas Log, Living Room, Mantle, Tile
Appliance Dishwasher, Dryer, Electric Stove, Garage Control(s), Humidifier, Microwave, Range Hood, Refrigerator, Washer, Water Purifier, Water Softener, Window Coverings
Laundry Laundry Room, Upper Level
Exterior
Garage Concrete Driveway, Double Garage Attached, Garage Door Opener, Garage Faces Front
Garage Spaces 2.0
Garage Description Concrete Driveway, Double Garage Attached, Garage Door Opener, Garage Faces Front
Fence Fenced
Community Features Park, Schools Nearby, Shopping Nearby, Sidewalks, Street Lights, Walking/Bike Paths
Roof Type Asphalt Shingle
Porch Deck
Lot Frontage 36.0
Exposure W
Total Parking Spaces 4
Building
Lot Description Back Yard, Front Yard, Garden, Low Maintenance Landscape, Level, Street Lighting, Rectangular Lot
Foundation Poured Concrete
Architectural Style 2 Storey
Level or Stories Two
Structure Type Stone,Vinyl Siding,Wood Frame
New Construction 1
Others
Restrictions Easement Registered On Title,Underground Utility Right of Way
Tax ID 84137667
Ownership Private
Read Less
Want to know what your home might be worth? Contact us for a FREE valuation!

Our team is ready to help you sell your home for the highest possible price ASAP






