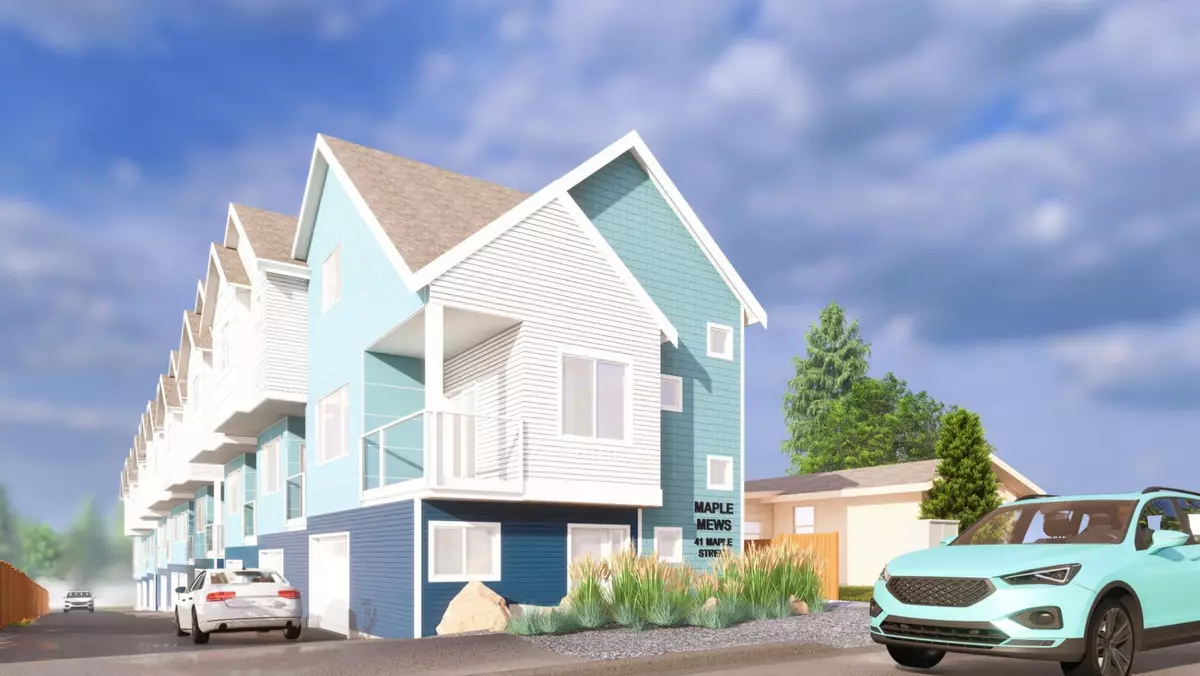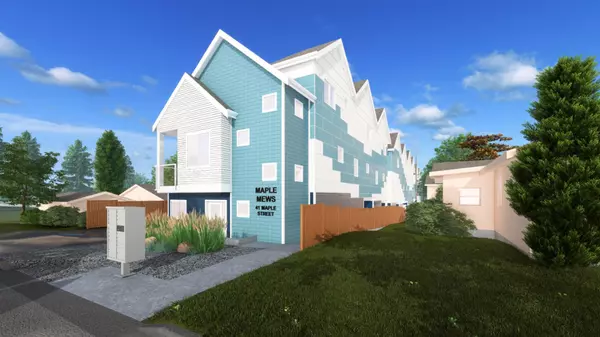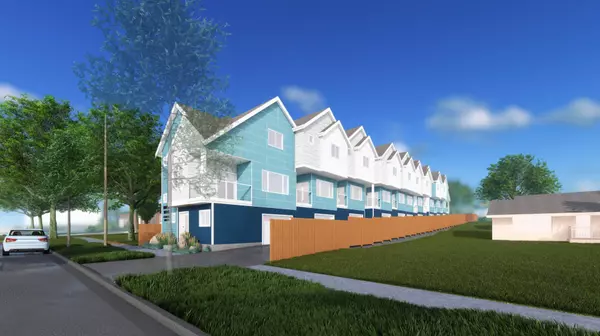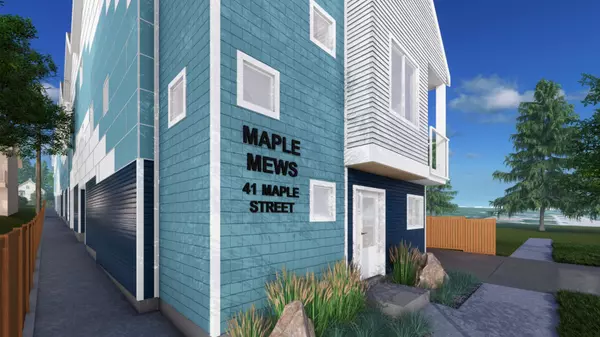$514,900
$514,900
For more information regarding the value of a property, please contact us for a free consultation.
138 Mcrae ST #5 Okotoks, AB T1S1J4
2 Beds
3 Baths
1,228 SqFt
Key Details
Sold Price $514,900
Property Type Townhouse
Sub Type Row/Townhouse
Listing Status Sold
Purchase Type For Sale
Square Footage 1,228 sqft
Price per Sqft $419
Subdivision Heritage Okotoks
MLS® Listing ID A2131556
Sold Date 06/07/24
Style 3 Storey
Bedrooms 2
Full Baths 2
Half Baths 1
Condo Fees $250
Originating Board Calgary
Annual Tax Amount $1,358
Tax Year 2023
Lot Size 0.266 Acres
Acres 0.27
Property Description
Get in early & ride the appreciation in Timeless Living Downtown Okotoks - Introducing Maple Mews - Investment Alert - an exclusive collection of 10 three-story townhomes designed to elevate your lifestyle. Located in the downtown area of Okotoks, Alberta, 15 minutes south of Calgary, these townhomes boast a perfect blend of urban convenience and tranquil living. These townhomes are built to the highest standards of quality and comfort, ensuring that you find your dream home with us. From young professionals to small families or "downsizers", or as an investment, these residences cater to a wide range of needs. Each home has been meticulously thought out to maximize functionality and style, ensuring a comfortable and contemporary living experience. These new homes located at 41 Maple Street, showcase downtown living that seamlessly harmonize with the surrounding urban environment. Comprised of 10 homes – 6 are end units! They all have a modern look to them with touches of Old Town Okotoks, Alberta. The End homes are 2 bedrooms, + flex room and 2 1/2 baths at 1528 sq. ft. The Mid homes are 2 bedrooms and 2 baths at 1228 sq ft. All the homes face east and west to maximize sun and privacy and have attached oversized single garages, with room for bicycles and waste and recycle bins. These Prairie Modern homes are beautifully laid out to create an inspired open floor plan ideal for entertaining while taking in the quiet community of Okotoks. Making use of abundant natural light, the living room will focus on layered natural materials, soft wood tones and bright neutral colors. The boundary between indoors and outdoors is gracefully blurred, offering a space both tranquil and captivating.These Prairie Modern homes are beautifully laid out to create an inspired open floor plan ideal for entertaining while taking in the quiet community of Okotoks. Making use of abundant natural light, the living room will focus on layered natural materials, soft wood tones and bright neutral colors. The boundary between indoors and outdoors is gracefully blurred, offering a space both tranquil and captivating. Step into beautiful bathrooms where function meets finesse. Natural light filters into the space through windows, playing off the clean crisp tiles. Here, everyday moments are elevated by thoughtful design, offering a sanctuary that effortlessly combines sophistication and practicality. Luxury Living Made Affordable! Call for more information today!
Location
Province AB
County Foothills County
Zoning D
Direction W
Rooms
Basement None
Interior
Interior Features See Remarks
Heating Forced Air, Natural Gas
Cooling None
Flooring Carpet, Ceramic Tile, Vinyl Plank
Appliance Dishwasher, Dryer, Electric Stove, Microwave Hood Fan, Refrigerator, Washer
Laundry Laundry Room, See Remarks, Upper Level
Exterior
Garage Single Garage Attached
Garage Spaces 1.0
Garage Description Single Garage Attached
Fence Fenced
Community Features Park, Playground, Schools Nearby, Shopping Nearby, Sidewalks, Street Lights, Walking/Bike Paths
Amenities Available Other
Roof Type Asphalt Shingle
Porch Balcony(s), Other
Lot Frontage 20.0
Exposure W
Total Parking Spaces 1
Building
Lot Description Back Lane
Foundation Poured Concrete
Architectural Style 3 Storey
Level or Stories Three Or More
Structure Type Vinyl Siding,Wood Frame
New Construction 1
Others
HOA Fee Include Common Area Maintenance,Insurance,Professional Management,Reserve Fund Contributions,See Remarks,Snow Removal
Restrictions None Known
Tax ID 84554395
Ownership Private
Pets Description Yes
Read Less
Want to know what your home might be worth? Contact us for a FREE valuation!

Our team is ready to help you sell your home for the highest possible price ASAP






