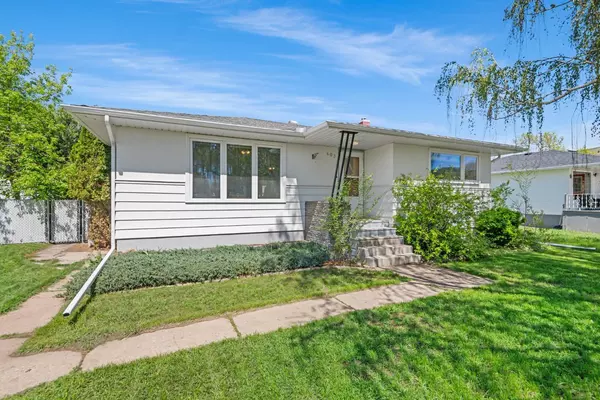$330,500
$329,900
0.2%For more information regarding the value of a property, please contact us for a free consultation.
403 9 ST E Drumheller, AB T0J 0Y4
3 Beds
2 Baths
1,022 SqFt
Key Details
Sold Price $330,500
Property Type Single Family Home
Sub Type Detached
Listing Status Sold
Purchase Type For Sale
Square Footage 1,022 sqft
Price per Sqft $323
Subdivision Riverview Park
MLS® Listing ID A2134964
Sold Date 06/06/24
Style Bungalow
Bedrooms 3
Full Baths 2
Originating Board Calgary
Year Built 1958
Annual Tax Amount $2,599
Tax Year 2023
Lot Size 6,750 Sqft
Acres 0.15
Property Description
This is the one you have been waiting for! Awesome Riverview Park location just steps from the Riverside Park pathway system and playground. This lovingly updated home shows beautifully and features a large living room with gas fireplace, cozy dining space with French doors to large covered deck, updated kitchen with ample cupboard space, tons of counter space and newer stove. The master bedroom is spacious and the second bedroom is lovely, perfect for child’s bedroom or main floor office. The 4 piece bathroom has been newly updated with new window and new ceramic tile around tub and backsplash. The lower level offers amazing additional living space with huge family room, spacious 3rd bedroom (window is not proper egress size), large den/office easily converted to 4th bedroom, 3 piece bath and laundry room. Additional updates include newer windows, furnace and Central Air Conditioning! You will love the covered deck off of the dining room, perfect for evening barbecues and the large private backyard with tons of room for the kids! All of this plus all of the garage space you could want boasting a smaller double garage and an additional single garage! This immaculate home is an absolute must to see!!!
Location
Province AB
County Drumheller
Zoning R-1
Direction E
Rooms
Basement Finished, Full
Interior
Interior Features French Door, Open Floorplan
Heating Forced Air, Natural Gas
Cooling Central Air
Flooring Carpet, Hardwood
Fireplaces Number 1
Fireplaces Type Gas, Living Room, Mantle
Appliance Central Air Conditioner, Dishwasher, Dryer, Electric Stove, Refrigerator, Washer, Window Coverings
Laundry Lower Level
Exterior
Garage Double Garage Detached
Garage Spaces 3.0
Garage Description Double Garage Detached
Fence Fenced
Community Features Park, Playground, Schools Nearby, Shopping Nearby, Sidewalks, Street Lights, Walking/Bike Paths
Roof Type Asphalt Shingle
Porch Deck, Patio
Lot Frontage 16.46
Total Parking Spaces 3
Building
Lot Description Back Lane, Back Yard, Landscaped, Street Lighting, Private, Rectangular Lot
Foundation Poured Concrete
Architectural Style Bungalow
Level or Stories One
Structure Type Wood Frame,Wood Siding
Others
Restrictions None Known
Tax ID 85337865
Ownership Private
Read Less
Want to know what your home might be worth? Contact us for a FREE valuation!

Our team is ready to help you sell your home for the highest possible price ASAP






