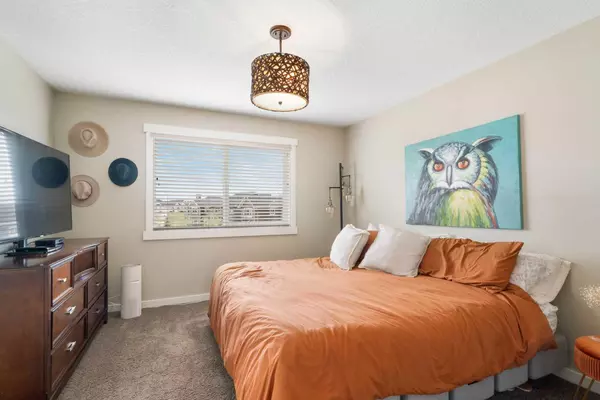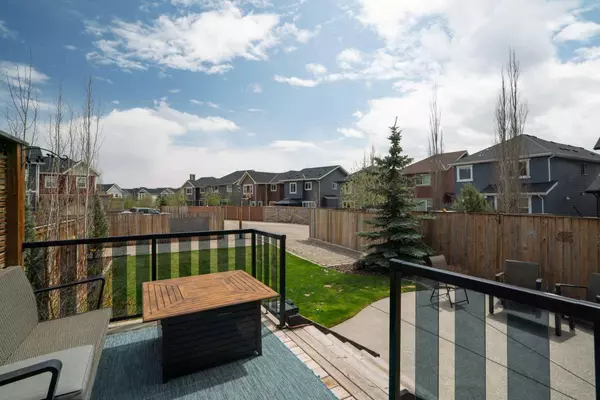$688,500
$679,900
1.3%For more information regarding the value of a property, please contact us for a free consultation.
16 Sunrise Terrace Cochrane, AB T4C 0M8
3 Beds
3 Baths
1,816 SqFt
Key Details
Sold Price $688,500
Property Type Single Family Home
Sub Type Detached
Listing Status Sold
Purchase Type For Sale
Square Footage 1,816 sqft
Price per Sqft $379
Subdivision Sunset Ridge
MLS® Listing ID A2131352
Sold Date 06/05/24
Style 2 Storey
Bedrooms 3
Full Baths 2
Half Baths 1
HOA Fees $12/ann
HOA Y/N 1
Originating Board Calgary
Year Built 2014
Annual Tax Amount $3,361
Tax Year 2023
Lot Size 4,649 Sqft
Acres 0.11
Property Description
CUSTOM FEATURES | ENGINEERED HARDWOOD | RV PARKING AND ADD'L PARKING PAD | VAULTED CEILING Welcome home to 16 Sunrise Terrace! This well, thought out, three bedroom home built by Avi features many custom design elements. The open floor plan offers new owners lots of natural light, a built-in pantry, an island with wine rack, mudroom w/laundry and sink, a 4-door fridge, gas range/stove, built-in desk area, and an inviting living room space to relax or entertain family/friends. The upper level offers a large bonus room with a vaulted ceiling, lots of windows, three bedrooms (Including the primary) a 4-piece bath, and a 5-piece ensuite. The undeveloped basement has a great layout for future finishing and a bathroom rough-in. Have an RV, boat or thinking of a home-based business? Then this home is perfect for you! Access from the rear alley and TWO parking pads, keep your recreational or extra vehicles tucked away. Even with the two pads the pie-shaped backyard is still a substantial size and offers a nice-sized deck with privacy slats, a gas line for your BBQ, and an aggregate patio that wraps around to the front, Custom, high-end window coverings are also included. Situated in Sunset Ridge, you will love all the parks, ponds, pathways, and more. Book your showing today and make this house your new home.
Location
Province AB
County Rocky View County
Zoning R-LD
Direction W
Rooms
Basement Full, Unfinished
Interior
Interior Features Ceiling Fan(s), Closet Organizers, Double Vanity, Kitchen Island, No Animal Home, Open Floorplan, Pantry, Quartz Counters, Soaking Tub, Storage, Vaulted Ceiling(s)
Heating Forced Air
Cooling None
Flooring Carpet, Ceramic Tile, Hardwood
Fireplaces Number 2
Fireplaces Type Electric, Gas, Great Room, Living Room
Appliance Dishwasher, Dryer, Garage Control(s), Gas Range, Gas Stove, Range Hood, Refrigerator, Washer, Window Coverings
Laundry Main Level, Sink
Exterior
Garage Additional Parking, Alley Access, Concrete Driveway, Double Garage Attached, Garage Door Opener, Garage Faces Front, Parking Pad, RV Access/Parking
Garage Spaces 2.0
Garage Description Additional Parking, Alley Access, Concrete Driveway, Double Garage Attached, Garage Door Opener, Garage Faces Front, Parking Pad, RV Access/Parking
Fence Fenced
Community Features Park, Playground, Schools Nearby, Shopping Nearby, Sidewalks, Street Lights, Walking/Bike Paths
Amenities Available None
Roof Type Asphalt Shingle
Porch Deck, Patio
Lot Frontage 27.69
Total Parking Spaces 4
Building
Lot Description Back Lane, Back Yard, City Lot, Lawn, Landscaped, Pie Shaped Lot
Foundation Poured Concrete
Architectural Style 2 Storey
Level or Stories Two
Structure Type Stone,Vinyl Siding,Wood Frame
Others
Restrictions Easement Registered On Title,Restrictive Covenant,Utility Right Of Way
Tax ID 84128194
Ownership Private
Read Less
Want to know what your home might be worth? Contact us for a FREE valuation!

Our team is ready to help you sell your home for the highest possible price ASAP






