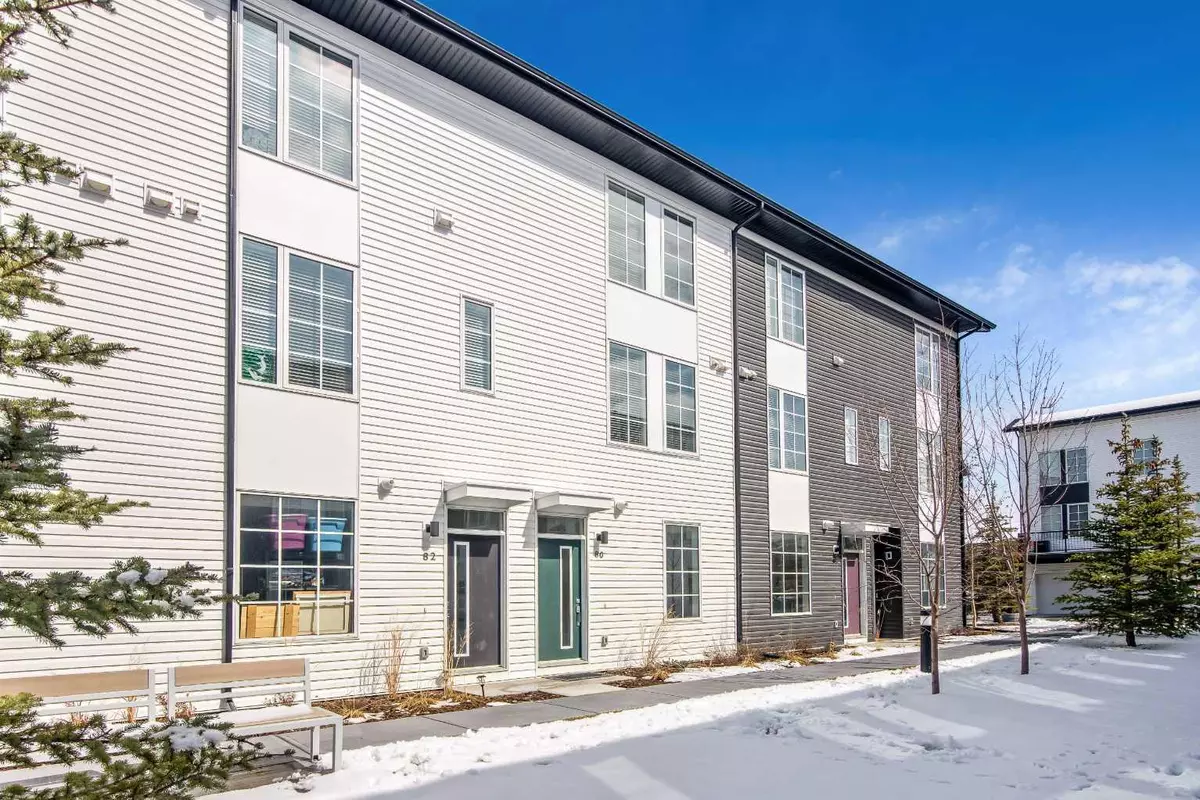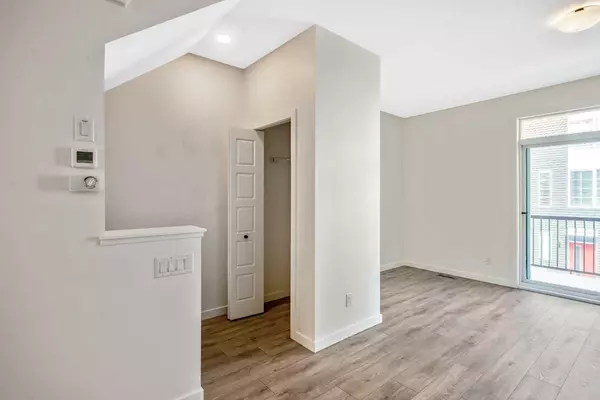$460,000
$475,000
3.2%For more information regarding the value of a property, please contact us for a free consultation.
80 Walgrove Common SE Calgary, AB T2X 4C2
2 Beds
3 Baths
1,215 SqFt
Key Details
Sold Price $460,000
Property Type Townhouse
Sub Type Row/Townhouse
Listing Status Sold
Purchase Type For Sale
Square Footage 1,215 sqft
Price per Sqft $378
Subdivision Walden
MLS® Listing ID A2121193
Sold Date 06/04/24
Style 3 Storey
Bedrooms 2
Full Baths 2
Half Baths 1
Condo Fees $230
Originating Board Calgary
Year Built 2021
Annual Tax Amount $2,283
Tax Year 2023
Lot Size 749 Sqft
Acres 0.02
Property Description
Welcome to the townhouse that defies time – even after three years, it still feels brand new! Nestled in the serene community of Walden, this modern gem offers the perfect blend of stylish design and functional living spaces. With 2 bedrooms, 2 full baths, 1 half bath, and a double tandem garage, it's a prime example of comfortable urban living. The open-concept layout seamlessly integrates the living, dining, and kitchen areas, while natural light pours in through large windows, highlighting the beautiful finishes and creating a warm ambiance. The chef-inspired kitchen is a true delight, featuring granite countertops, sleek smart stainless steel appliances that can be controlled through your phone, ample cabinetry, and a convenient breakfast bar. Also, let us not forget that your soon to be new home comes with centralized air- conditioning that will be useful in the hot summer days in Calgary. Upstairs, you'll find two spacious bedrooms and two full baths, including a tranquil master retreat. The standout feature is the double tandem garage, providing ample space for parking and additional storage. With a neutral color palette, high-quality finishes, and modern conveniences, this townhouse is move-in ready and allows you to start enjoying the Walden lifestyle immediately. Plus, enjoy the convenience of being near shopping centers like Sobeys, Winners, and a short drive to Walmart and many more amenities. Don't miss your chance to experience the best of modern living with this MOVE-IN READY home – schedule your viewing today!
Location
Province AB
County Calgary
Area Cal Zone S
Zoning M-1 d100
Direction SW
Rooms
Basement None
Interior
Interior Features Double Vanity, Smart Home
Heating Forced Air
Cooling Central Air, ENERGY STAR Qualified Equipment
Flooring Carpet, Ceramic Tile, Vinyl Plank
Appliance Central Air Conditioner, Dishwasher, Microwave, Refrigerator
Laundry Upper Level
Exterior
Garage Double Garage Attached, Tandem
Garage Spaces 2.0
Garage Description Double Garage Attached, Tandem
Fence None
Community Features Playground
Amenities Available Snow Removal, Trash, Visitor Parking
Roof Type Asphalt Shingle
Porch Balcony(s)
Total Parking Spaces 2
Building
Lot Description Backs on to Park/Green Space
Foundation Poured Concrete
Architectural Style 3 Storey
Level or Stories Three Or More
Structure Type Wood Frame
Others
HOA Fee Include Maintenance Grounds,Professional Management,Reserve Fund Contributions,Snow Removal,Trash
Restrictions None Known
Tax ID 82667597
Ownership Private
Pets Description Restrictions
Read Less
Want to know what your home might be worth? Contact us for a FREE valuation!

Our team is ready to help you sell your home for the highest possible price ASAP






