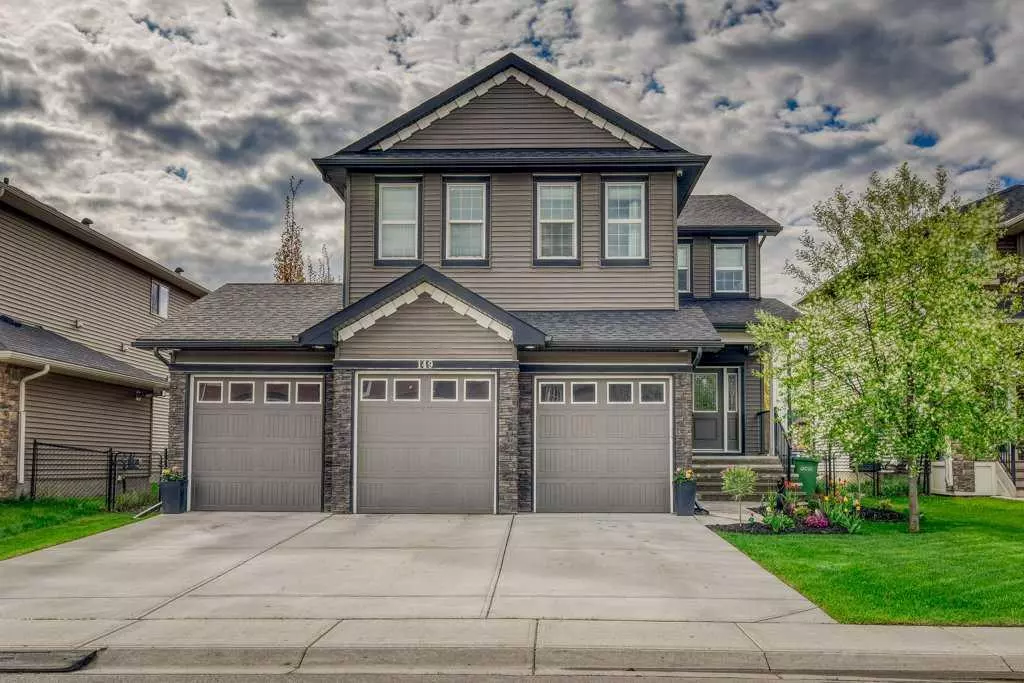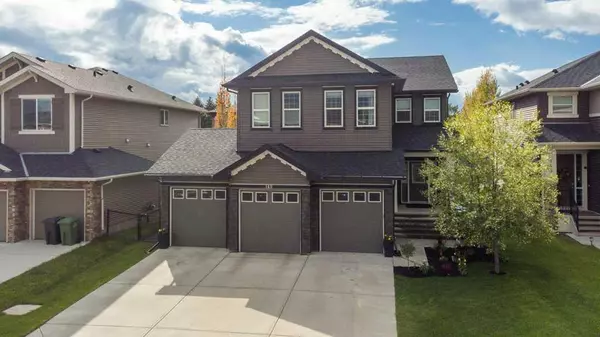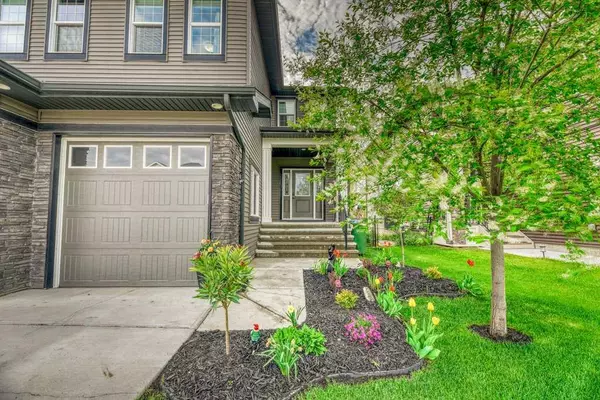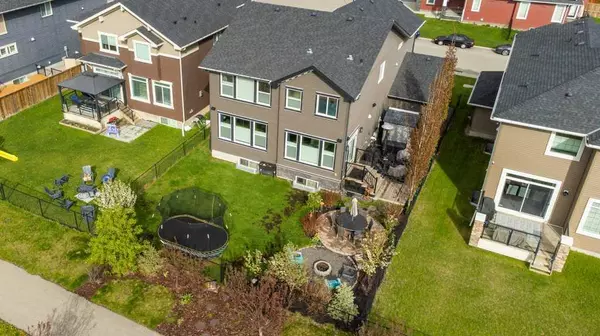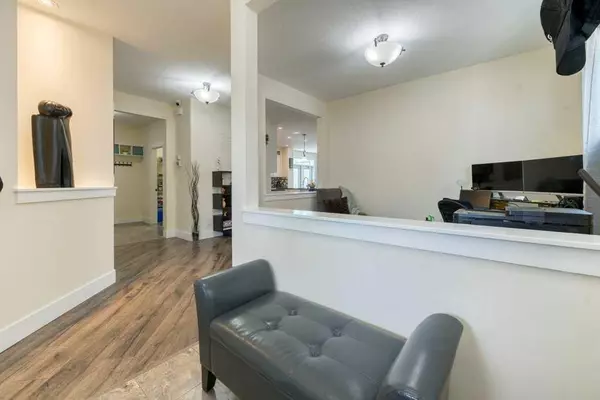$875,500
$889,900
1.6%For more information regarding the value of a property, please contact us for a free consultation.
149 Kinniburgh WAY Chestermere, AB T1X 0R8
4 Beds
3 Baths
2,701 SqFt
Key Details
Sold Price $875,500
Property Type Single Family Home
Sub Type Detached
Listing Status Sold
Purchase Type For Sale
Square Footage 2,701 sqft
Price per Sqft $324
Subdivision Kinniburgh
MLS® Listing ID A2136264
Sold Date 06/04/24
Style 2 Storey
Bedrooms 4
Full Baths 2
Half Baths 1
Originating Board Calgary
Year Built 2014
Annual Tax Amount $3,847
Tax Year 2024
Lot Size 5,741 Sqft
Acres 0.13
Property Description
Your dream home imagined. Thoughtfully designed & impeccably styled this 4 bdrm executive smart home has everything your heart desires. Stand out curb appeal with immaculate landscaping & an oversized 3 car garage. A bright entryway opens onto a flex rm to use as an office or whatever suits your needs. Down the hall the spacious & open great rm can accommodate large scale entertaining yet still feels warm & intimate for everyday family life. The gourmet kitchen will satisfy even the most discerning of chefs. Bright, white & anchored by a huge island with seating you’ll enjoy ceiling height cabinetry, granite counters, gleaming stainless steel appliances & a walk through pantry. The kitchen is open to the living rm complete with a custom fireplace mantle that is as much a work of art as it is a cozy convenience. The dining rm leads directly to the side yard for easy grilling & outdoor dining. The entire space is flooded with natural light from the wall of West facing windows. Luxury vinyl plank flooring, 9’ ceilings & modern black iron lighting are just some of the superior details that make this home stand out. A huge mudroom just off the garage & a 2pc powder rm round out this main level. As you head upstairs you’ll pass the coziest little window seat flanked by 2 display niches with lighting. The open bonus rm upstairs is big, bright & welcoming with tons of natural light & vaulted ceilings. The unique bdrm layout is perfect for a family with kids of any age. Relax & rejuvenate in the primary retreat complete with vaulted ceilings, a luxurious 5pc ensuite & enormous walk in closet. The other 3 bdrms are all a good size & share the Jack & Jill style bathroom. Upstairs laundry is another well planned convenience you’ll enjoy. You’ll be able to expand your living space as needed in the pristine unfinished basement which features 9’ ceilings & a r/u bath. The insulated & heated triple car garage is the dream of any car or hobby enthusiast. 3 car bays with individual drs, a workshop, RaceDeck flring ventilation, high ceilings, tons of storage & shelving including tire storage, second breaker panel with 240 volt power & r/u for welder or E/V. Get ready to make memories with family & friends in the outdoor oasis. This large fully fenced West facing backyard backs onto a pathway. A cozy seating area is nestled at the side of the home for privacy as well as protection from the elements. There is also a circular stone patio, fire pit area, storage shed & plenty of grass left for kids and pets to play. A few more upgrades to note a multiroom audio system with speakers inside, outside & in the garage, the furnace with humidifier & air exchanger, natural gas line for your BBQ & freeze proof outside taps. This incredible home is located in the prestigious community of Kinniburgh where you’ll enjoy picturesque walking paths, parks, playgrounds a growing number of fantastic local businesses. It is a short walk from East Lake School. Don't miss your chance to call this one home!
Location
Province AB
County Chestermere
Zoning R1
Direction SE
Rooms
Other Rooms 1
Basement Full, Unfinished
Interior
Interior Features Ceiling Fan(s), Double Vanity, Granite Counters, High Ceilings, Kitchen Island, Open Floorplan, Pantry, Walk-In Closet(s)
Heating Forced Air, Natural Gas
Cooling None
Flooring Carpet, Tile, Vinyl Plank
Fireplaces Number 1
Fireplaces Type Gas
Appliance Dishwasher, Dryer, Electric Range, Garage Control(s), Microwave Hood Fan, Refrigerator, Washer, Window Coverings
Laundry Upper Level
Exterior
Garage 220 Volt Wiring, Garage Door Opener, Garage Faces Front, Heated Garage, Insulated, Triple Garage Attached
Garage Spaces 3.0
Garage Description 220 Volt Wiring, Garage Door Opener, Garage Faces Front, Heated Garage, Insulated, Triple Garage Attached
Fence Fenced
Community Features Fishing, Golf, Lake, Park, Playground, Schools Nearby, Shopping Nearby, Sidewalks, Street Lights, Walking/Bike Paths
Roof Type Asphalt Shingle
Porch Patio
Lot Frontage 49.97
Total Parking Spaces 6
Building
Lot Description Back Yard, Backs on to Park/Green Space, Fruit Trees/Shrub(s), Front Yard, Lawn, Low Maintenance Landscape, Landscaped, Level, Street Lighting, Rectangular Lot
Foundation Poured Concrete
Architectural Style 2 Storey
Level or Stories Two
Structure Type Vinyl Siding
Others
Restrictions Utility Right Of Way
Tax ID 57474099
Ownership Private
Read Less
Want to know what your home might be worth? Contact us for a FREE valuation!

Our team is ready to help you sell your home for the highest possible price ASAP


