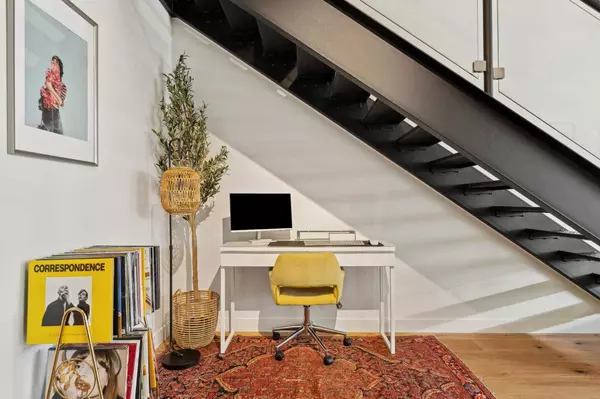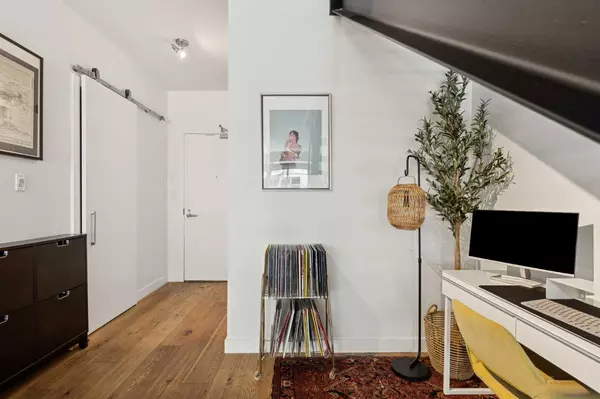$525,000
$479,900
9.4%For more information regarding the value of a property, please contact us for a free consultation.
63 Inglewood PARK SE #504 Calgary, AB T2G 1B7
2 Beds
3 Baths
1,247 SqFt
Key Details
Sold Price $525,000
Property Type Condo
Sub Type Apartment
Listing Status Sold
Purchase Type For Sale
Square Footage 1,247 sqft
Price per Sqft $421
Subdivision Inglewood
MLS® Listing ID A2132550
Sold Date 05/31/24
Style High-Rise (5+)
Bedrooms 2
Full Baths 2
Half Baths 1
Condo Fees $806/mo
Originating Board Calgary
Year Built 2015
Annual Tax Amount $2,812
Tax Year 2023
Property Description
Welcome to this New York inspired, two story condo in the desirable SoBow building in one of the most sought after inner city communities in Calgary... Inglewood! Located right beside Pearce Estates Park, you’ll enjoy quiet strolls along the Bow River, serene park-like landscapes surrounding you, and Inglewood Bird Sanctuary: mere minutes from your front door. Upon entry to this end unit two story penthouse, you are greeted with stunning European raw oak flooring with a modern and open industrial design,
making for a flawless entertaining experience. Enjoy culinary experiences in the sleek open kitchen with butcher-block island overlooking the rest of the living space. Featuring premium appliances including Bertazzoni gas range and Fisher & Paykel dishwasher drawer, there’s also a plethora of storage space and breakfast bar seating for guests to marvel at your
chef skills. Finishing the main level is a half bath off the foyer with storage space equipped with a washer/dryer. Ascend the open riser staircase to the second level, which features a large open den (perfect for a home office, gym or second living
space). The primary bedroom includes a 3pc ensuite bathroom with access to the second balcony overlooking views of the courtyard and park. The second bedroom is a great size and the additional full bathroom completes the upper floor.
Central air-conditioning will keep you cool throughout the spring and summer yet soak in the sunny vistas from floor-to-ceiling windows. Enjoy the outdoors on either of the two decks, the terrace off the kitchen or the balcony upstairs off the primary bedroom. Additional comforts include a titled underground parking stall, separate storage locker and enjoy the
tranquility as you share only one wall with your neighbours. The SoBow boasts amenities including full-time concierge, owners lounge/billiards room, media room and fitness center. Not only does this unit offer a luxury condo lifestyle with amazing
amenities located within, but you’ll love the location; within walking distance to restaurants, boutiques, cafes, pubs and microbreweries; all making Inglewood one of the best communities to live in Calgary.
Location
Province AB
County Calgary
Area Cal Zone Cc
Zoning DC (pre 1P2007)
Direction N
Interior
Interior Features Breakfast Bar, Kitchen Island, Open Floorplan, See Remarks
Heating Fan Coil
Cooling Central Air
Flooring Hardwood, Tile
Appliance Central Air Conditioner, Dishwasher, Dryer, Gas Stove, Microwave, Range Hood, Refrigerator, Washer, Window Coverings
Laundry In Unit
Exterior
Garage Stall, Underground
Garage Description Stall, Underground
Community Features Golf, Schools Nearby, Shopping Nearby, Sidewalks, Street Lights
Amenities Available Elevator(s), Fitness Center, Secured Parking, Visitor Parking
Porch Balcony(s)
Exposure E
Total Parking Spaces 1
Building
Story 6
Architectural Style High-Rise (5+)
Level or Stories Multi Level Unit
Structure Type Brick,Concrete
Others
HOA Fee Include Common Area Maintenance,Gas,Heat,Insurance,Maintenance Grounds,Parking,Professional Management,Reserve Fund Contributions,Residential Manager,Sewer,Snow Removal,Water
Restrictions Pet Restrictions or Board approval Required
Tax ID 82886398
Ownership Private
Pets Description Restrictions, Yes
Read Less
Want to know what your home might be worth? Contact us for a FREE valuation!

Our team is ready to help you sell your home for the highest possible price ASAP






