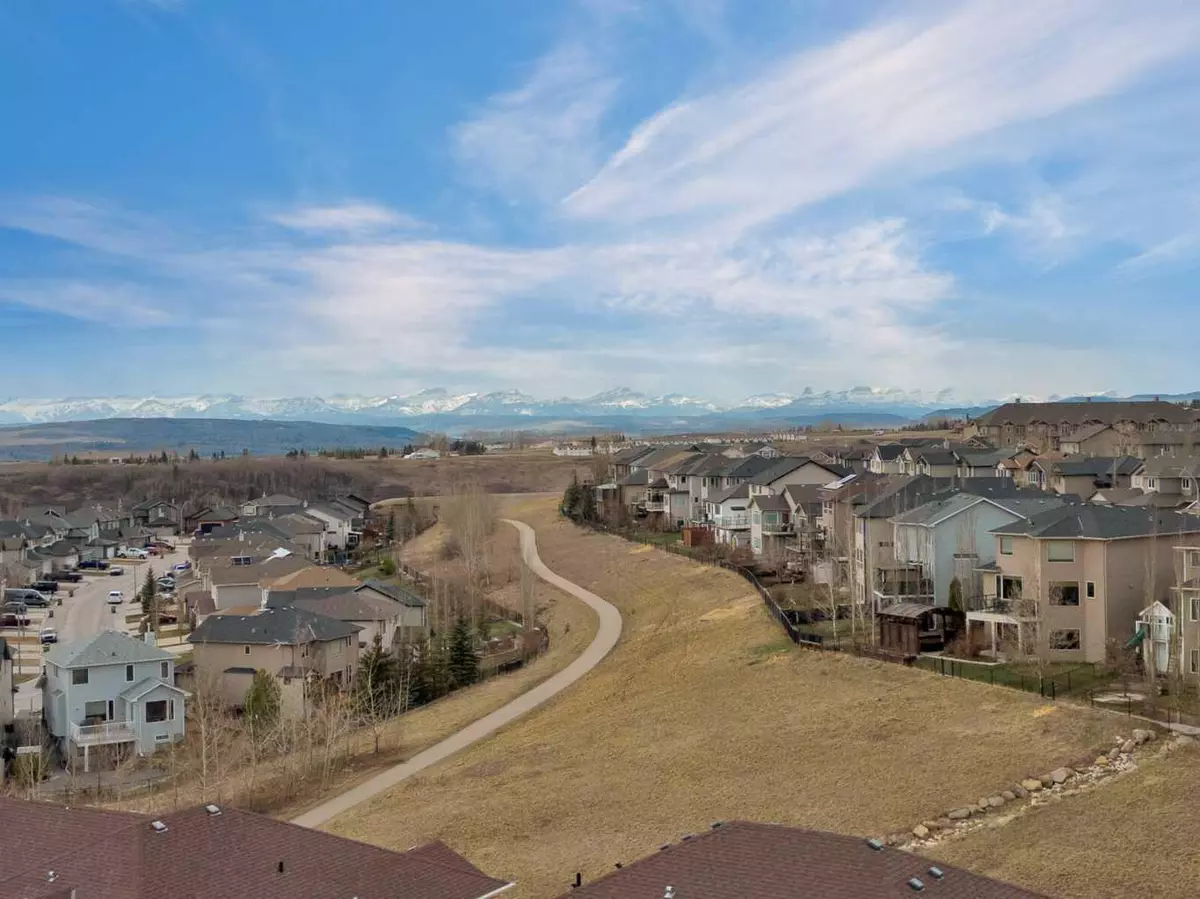$465,000
$465,000
For more information regarding the value of a property, please contact us for a free consultation.
248 Sunset PT Cochrane, AB t4c0k9
3 Beds
4 Baths
1,803 SqFt
Key Details
Sold Price $465,000
Property Type Townhouse
Sub Type Row/Townhouse
Listing Status Sold
Purchase Type For Sale
Square Footage 1,803 sqft
Price per Sqft $257
Subdivision Sunset Ridge
MLS® Listing ID A2125463
Sold Date 05/31/24
Style 2 Storey
Bedrooms 3
Full Baths 3
Half Baths 1
Condo Fees $304
Originating Board Calgary
Year Built 2013
Annual Tax Amount $2,911
Tax Year 2023
Lot Size 2,051 Sqft
Acres 0.05
Property Description
3 BED + DEN | 3 FULL BATHROOM | WALK-OUT BASEMENT TO GREEN SPACE | EXCEPTIONAL MOUNTAIN VIEWS.
Welcome to Your Mountain Retreat: The Apex Model at The Ravines.
Nestled in Cochrane's Sunset Ridge, this townhouse offers more than just a home—it presents an experience. Step inside and feel the tranquility wash over you, as modern design blends seamlessly with natural beauty.
-On the main floor, discover an open-concept layout, where a sleek kitchen, cozy dining area, and inviting living room bask in natural light. The south-facing patio steals the show, offering views of the Rockies and the city below.
-Upstairs, the primary bedroom awaits, perfectly positioned to capture the majesty of the mountains. A spacious walk-in closet and opulent 5-piece ensuite with a soaker tub promise comfort and luxury. Two additional good-sized bedrooms, an office area, and a 4-piece bathroom complete this level.
-View the fully finished walk-out basement, where entertainment and relaxation beckon. A cozy den/office, sprawling recreation room, and convenient 3 pc bathroom await, with direct access to the green space—a seamless indoor-outdoor retreat. While this home offers exceptional living spaces and breathtaking views, with a little TLC, this residence has the potential to shine even brighter.
From soaring 9-foot ceilings to proper underlay in walkout basement development, every detail has been carefully crafted to enhance your living experience. With amenities just moments away like St. Timothys Jr./High School, RancheView School K-8, restaurants, pathways and even the historic Cochrane Ranchhouse. Convenience is always within reach.
Location
Province AB
County Rocky View County
Zoning R-MX
Direction N
Rooms
Basement Finished, Full, Walk-Out To Grade
Interior
Interior Features Ceiling Fan(s), Granite Counters, Kitchen Island, Open Floorplan, Pantry, Soaking Tub
Heating Forced Air, Natural Gas
Cooling None
Flooring Carpet, Subfloor, Ceramic Tile, Laminate
Fireplaces Number 1
Fireplaces Type Decorative, Gas, Living Room
Appliance Dishwasher, Electric Stove, Microwave Hood Fan, Refrigerator, Window Coverings
Laundry Upper Level
Exterior
Garage Garage Faces Front, Parking Pad, Single Garage Attached
Garage Spaces 1.0
Garage Description Garage Faces Front, Parking Pad, Single Garage Attached
Fence None
Community Features Park, Schools Nearby, Shopping Nearby, Street Lights, Walking/Bike Paths
Amenities Available Gazebo
Roof Type Asphalt Shingle
Porch Balcony(s), Patio
Lot Frontage 19.98
Exposure S
Total Parking Spaces 2
Building
Lot Description Backs on to Park/Green Space
Foundation Poured Concrete
Architectural Style 2 Storey
Level or Stories Two
Structure Type Concrete,Vinyl Siding,Wood Frame
Others
HOA Fee Include Common Area Maintenance,Insurance,Maintenance Grounds,Professional Management,Reserve Fund Contributions,Snow Removal
Restrictions Phone Listing Broker
Tax ID 84127386
Ownership Private
Pets Description Restrictions, Cats OK, Dogs OK, Yes
Read Less
Want to know what your home might be worth? Contact us for a FREE valuation!

Our team is ready to help you sell your home for the highest possible price ASAP






