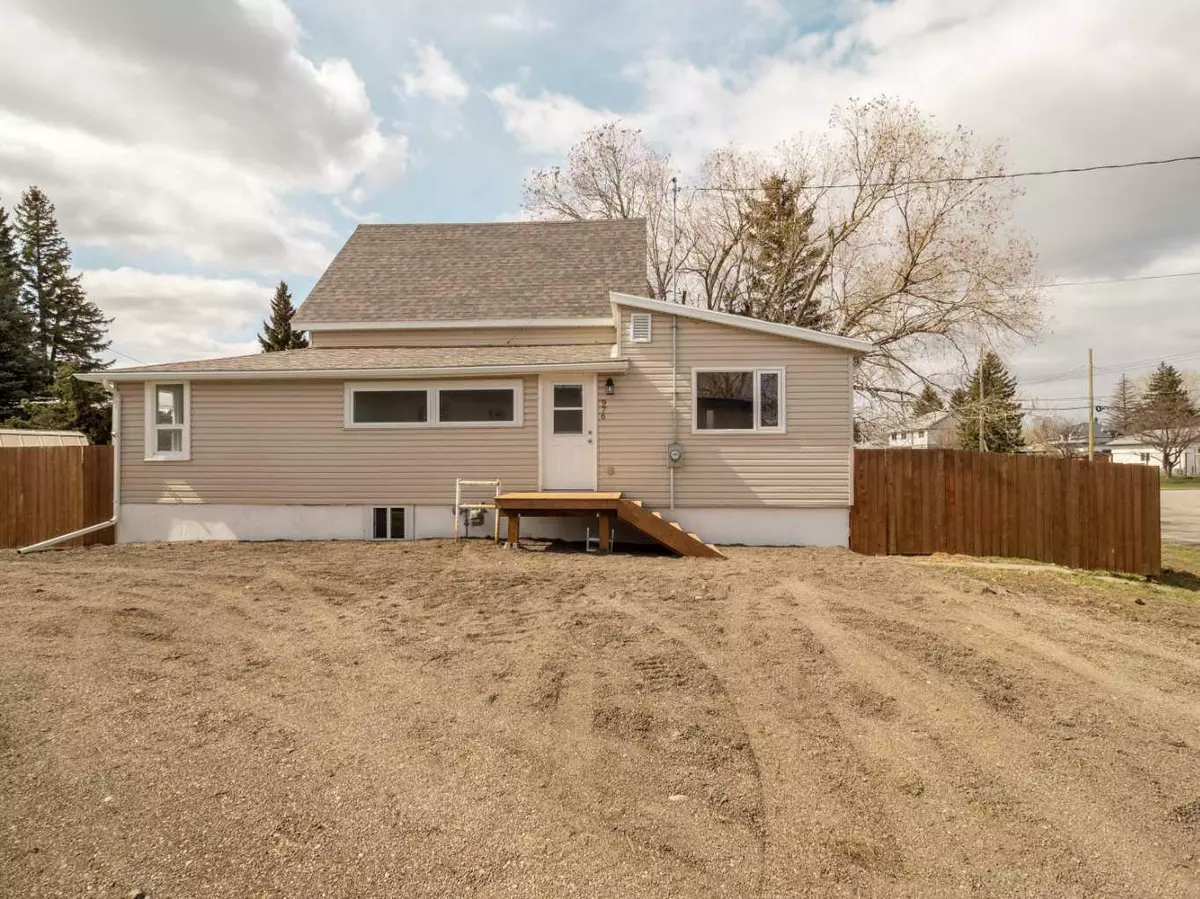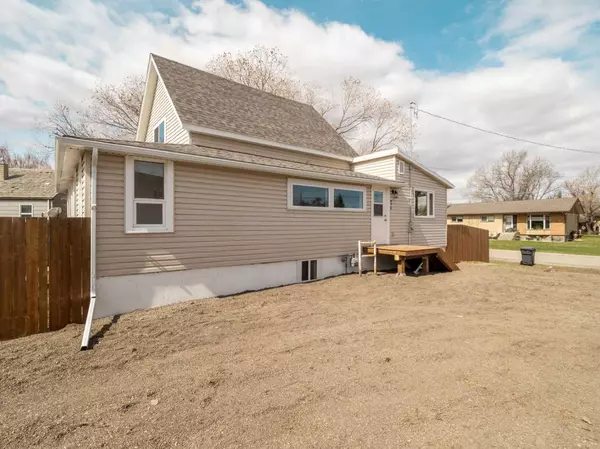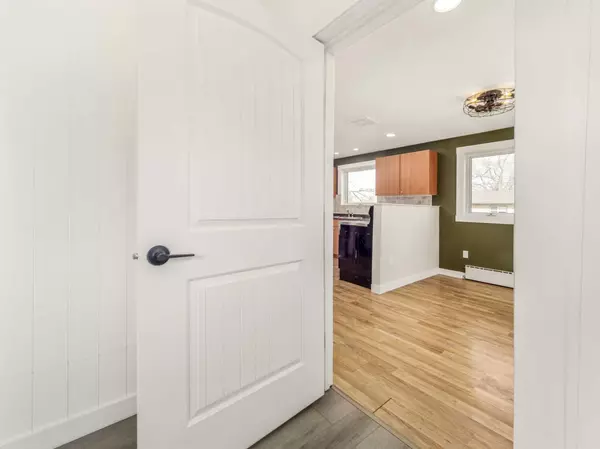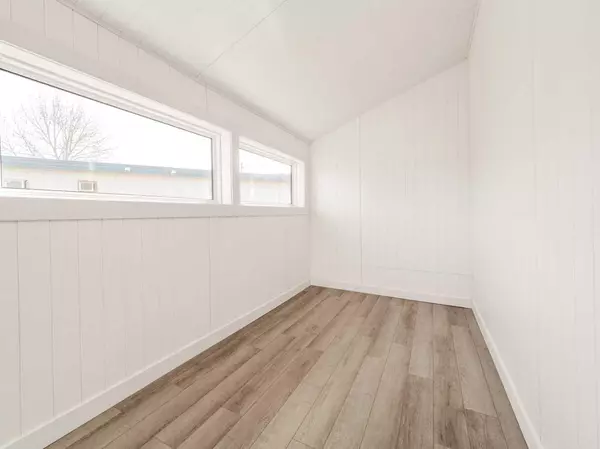$285,000
$289,000
1.4%For more information regarding the value of a property, please contact us for a free consultation.
976 Macleod ST Pincher Creek, AB T0K1W0
3 Beds
2 Baths
1,394 SqFt
Key Details
Sold Price $285,000
Property Type Single Family Home
Sub Type Detached
Listing Status Sold
Purchase Type For Sale
Square Footage 1,394 sqft
Price per Sqft $204
MLS® Listing ID A2124813
Sold Date 05/31/24
Style 1 and Half Storey
Bedrooms 3
Full Baths 2
Originating Board Lethbridge and District
Annual Tax Amount $1,728
Tax Year 2023
Lot Size 6,512 Sqft
Acres 0.15
Property Description
Welcome to 976 Macleod Street! This stunning 1,394 sqft home has been fully renovated to meet all your needs. Enter through a spray foam insulated foyer, stepping onto brand-new flooring that flows throughout the property. The living room, also insulated for your comfort, leads you to a beautifully updated kitchen and dining area featuring new appliances, fresh paint, and updated electrical systems. Abundant new windows throughout the home ensure plenty of natural sunlight, enhancing the welcoming atmosphere. The newly shingled roof adds to the home’s efficiency and appeal. Ideal for a small family, it offers three bedrooms and two full bathrooms, with the spacious upper bedroom featuring a brand-new ensuite. The unfinished basement provides generous storage space and the potential for customization. Outside, enjoy a freshly fenced backyard ready for you to create your own sanctuary. Experience the perfect blend of comfort, light, and convenience at 976 Macleod Street!
Location
Province AB
County Pincher Creek No. 9, M.d. Of
Zoning R1
Direction N
Rooms
Basement Full, Unfinished
Interior
Interior Features Ceiling Fan(s), Pantry, Recessed Lighting, See Remarks, Storage, Vinyl Windows
Heating Baseboard, Boiler, Electric, Natural Gas
Cooling None
Flooring Vinyl
Appliance Electric Stove, Refrigerator, Washer/Dryer
Laundry In Basement
Exterior
Garage Off Street
Garage Description Off Street
Fence Fenced
Community Features Fishing, Golf, Park, Playground, Pool, Schools Nearby, Shopping Nearby, Tennis Court(s), Walking/Bike Paths
Utilities Available Natural Gas Connected
Roof Type Flat Torch Membrane,Asphalt Shingle
Porch None
Lot Frontage 138.0
Total Parking Spaces 2
Building
Lot Description Back Yard, Corner Lot, Many Trees, Private
Foundation Poured Concrete
Sewer Public Sewer
Water Public
Architectural Style 1 and Half Storey
Level or Stories One and One Half
Structure Type Concrete,Vinyl Siding,Wood Frame
Others
Restrictions None Known
Tax ID 56570253
Ownership Private
Read Less
Want to know what your home might be worth? Contact us for a FREE valuation!

Our team is ready to help you sell your home for the highest possible price ASAP






