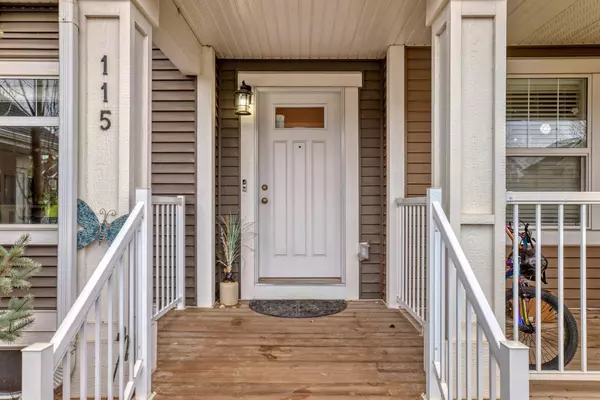$448,000
$450,000
0.4%For more information regarding the value of a property, please contact us for a free consultation.
115 Sunset RD Cochrane, AB T4C 0Z9
3 Beds
3 Baths
1,300 SqFt
Key Details
Sold Price $448,000
Property Type Townhouse
Sub Type Row/Townhouse
Listing Status Sold
Purchase Type For Sale
Square Footage 1,300 sqft
Price per Sqft $344
Subdivision Sunset Ridge
MLS® Listing ID A2128866
Sold Date 05/30/24
Style 2 Storey
Bedrooms 3
Full Baths 2
Half Baths 1
HOA Fees $13/ann
HOA Y/N 1
Originating Board Calgary
Year Built 2015
Annual Tax Amount $2,368
Tax Year 2023
Lot Size 2,196 Sqft
Acres 0.05
Property Description
NO CONDO FEES! This immaculate 3 bedroom home is ready for a new family to call it home. The main floor is open concept and has tons of natural light. The beautiful kitchen features white shaker style cabinets and stainless steel appliances and offers loads of cabinet and counter space. The back deck with glass privacy wall is perfect for evening sunsets with its west views and no direct neighbours behind means you get an open view and greater sense of space than from the other units. The mature trees in the front yard give nice shade and privacy and the storage shed is perfect for storing yard tools. The 3 bedrooms upstairs means lots of room for the kids or one can double as a handy home office. The primary suite has room for a king bed and features and oversized closet and it's own full ensuite. The lower level has bathroom rough in and a large laundry area. This home is meticulously maintained and perfect for a starter home, a young family, or as a revenue property.
Location
Province AB
County Rocky View County
Zoning R-MD
Direction E
Rooms
Basement Full, Unfinished
Interior
Interior Features Kitchen Island, Open Floorplan, See Remarks, Walk-In Closet(s)
Heating Forced Air, Natural Gas
Cooling None
Flooring Carpet, Laminate, Tile
Appliance Dishwasher, Microwave, Refrigerator, Stove(s), Washer/Dryer
Laundry Lower Level
Exterior
Garage Parking Pad
Garage Description Parking Pad
Fence Fenced
Community Features Park, Playground, Schools Nearby, Shopping Nearby, Walking/Bike Paths
Amenities Available None
Roof Type Asphalt Shingle
Porch Deck
Lot Frontage 6.1
Total Parking Spaces 2
Building
Lot Description Back Lane, Front Yard, Landscaped, Treed
Foundation Poured Concrete
Architectural Style 2 Storey
Level or Stories Two
Structure Type Vinyl Siding,Wood Frame
Others
Restrictions None Known
Tax ID 84134142
Ownership Private
Read Less
Want to know what your home might be worth? Contact us for a FREE valuation!

Our team is ready to help you sell your home for the highest possible price ASAP






