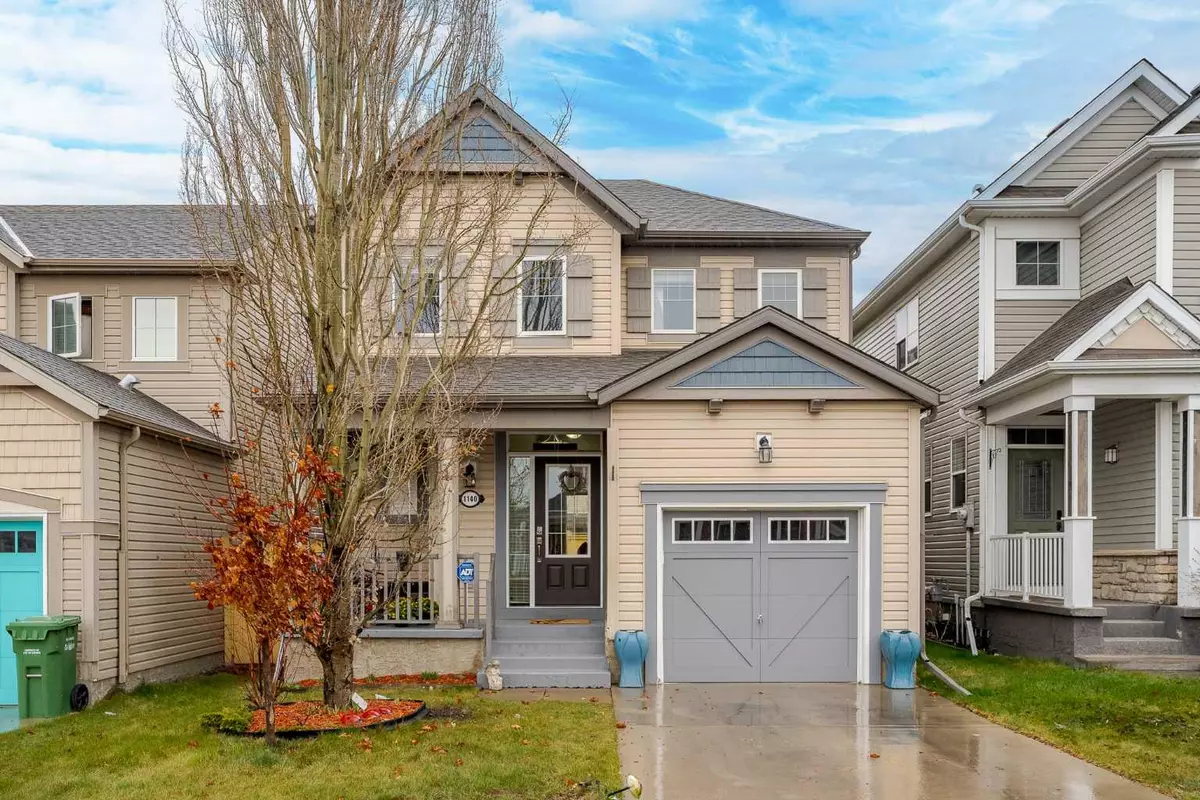$560,000
$565,000
0.9%For more information regarding the value of a property, please contact us for a free consultation.
1140 Windhaven Close SW Airdrie, AB T4B 0T9
3 Beds
3 Baths
1,550 SqFt
Key Details
Sold Price $560,000
Property Type Single Family Home
Sub Type Detached
Listing Status Sold
Purchase Type For Sale
Square Footage 1,550 sqft
Price per Sqft $361
Subdivision Windsong
MLS® Listing ID A2130485
Sold Date 05/30/24
Style 2 Storey
Bedrooms 3
Full Baths 2
Half Baths 1
Originating Board Calgary
Year Built 2010
Annual Tax Amount $2,880
Tax Year 2023
Lot Size 2,965 Sqft
Acres 0.07
Property Description
This perfect family laned home in the Windsong community in Airdrie has a comfortable open main level layout. Extra entertaining space is offered in the dining area and the kitchen is very functional with granite counter tops. Enjoy watching a movie in the living room with your gas fireplace warming you up on a cold night.
This 2 storey home has 3 beds and 2.5 baths and 1550 square feet of developed living space. The primary has a walk in closet with a 3 piece ensuite. The laundry is in the hallway upstairs for your convenience.
When we say that location is important in real estate, then this home in Windsong, Airdrie has a perfect location. Imagine a short walk to shopping area, 8 baseball diamonds, skate park, outdoor rink, splash park and plenty of green space. The kids can walk to their Windsong Heights K-8 school or Croxford High School. For the work commute or city access, the home is close to the new 40th Ave over pass for quick access to the #2 highway.
This home won’t be on the market for long. Book a showing or come to an open house this week.
Location
Province AB
County Airdrie
Zoning R1-L
Direction S
Rooms
Other Rooms 1
Basement Full, Unfinished
Interior
Interior Features Breakfast Bar, Central Vacuum, Closet Organizers, Granite Counters, High Ceilings, Kitchen Island, No Smoking Home, Open Floorplan, Pantry, Storage, Vinyl Windows, Walk-In Closet(s)
Heating Forced Air, Natural Gas
Cooling None
Flooring Carpet, Ceramic Tile, Hardwood
Fireplaces Number 1
Fireplaces Type Gas, Living Room
Appliance Dishwasher, Dryer, Electric Stove, Garage Control(s), Garburator, Microwave, Microwave Hood Fan, Refrigerator, Washer
Laundry Upper Level
Exterior
Parking Features Single Garage Attached
Garage Spaces 1.0
Garage Description Single Garage Attached
Fence Fenced
Community Features Park, Playground, Schools Nearby, Shopping Nearby, Sidewalks, Street Lights, Walking/Bike Paths
Roof Type Asphalt Shingle
Porch Deck, Front Porch, Patio
Lot Frontage 31.2
Total Parking Spaces 2
Building
Lot Description Back Lane, Back Yard, Few Trees, Lawn, Garden, Low Maintenance Landscape, Landscaped, Level
Foundation Poured Concrete
Architectural Style 2 Storey
Level or Stories Two
Structure Type Concrete,Vinyl Siding,Wood Frame
Others
Restrictions None Known
Tax ID 84575367
Ownership Private
Read Less
Want to know what your home might be worth? Contact us for a FREE valuation!

Our team is ready to help you sell your home for the highest possible price ASAP






