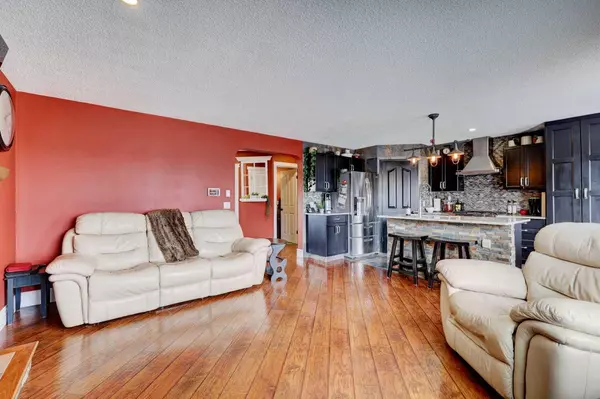$670,000
$649,900
3.1%For more information regarding the value of a property, please contact us for a free consultation.
166 Bow Ridge DR Cochrane, AB t4c 1v7
3 Beds
5 Baths
1,641 SqFt
Key Details
Sold Price $670,000
Property Type Single Family Home
Sub Type Detached
Listing Status Sold
Purchase Type For Sale
Square Footage 1,641 sqft
Price per Sqft $408
Subdivision Bow Ridge
MLS® Listing ID A2133035
Sold Date 05/29/24
Style 2 Storey
Bedrooms 3
Full Baths 4
Half Baths 1
Originating Board Calgary
Year Built 2002
Annual Tax Amount $3,086
Tax Year 2023
Lot Size 4,619 Sqft
Acres 0.11
Property Description
Fabulous THREE-bedroom family home with FOUR full bathrooms, DOUBLE garage and FULLY DEVELOPED WALKOUT BASEMENT perched atop beautiful Bow Ridge. Enjoy your spectacular back yard perfect for entertaining with an assortment of soaring Aspens & shrubs and your very own custom-built brick forno pizza oven with smoker. This KINGSMITH built home, situated across from a green space on a quiet street has been reconfigured to offer a generous master retreat with UNOBSTRUCTED MOUNTAIN views, barnwood accent wall and FOUR PIECE bath with double granite vanity and large walk-in closet with included armoire. The upper level also boasts two additional bedrooms, one with its own 4-piece en-suite & walk in closet with views to the north river valley as well as another 4 piece MAIN BATH and stone accents. This entire home features scraped laminate floors and tile throughout boasting a chef inspired kitchen with stainless gas appliances, professional hood-fan, granite counters and painted oak cabinets. The main floor also offers a comfortable living room with gas fireplace, half bath & laundry area opening onto raised deck with even more views! The walkout basement is set up with A full IKEA kitchen, murphy bed, moveable island, large family room and newer 3-piece bath with heated floors complete with 10 mm glass shower and barn door with raised vinyl floors to keep your feet warm. Walk out onto your own private entertainer’s haven of rich pretreated spruce decking with pergolas and bar with built in gas BBQ, brick pizza oven and smoker. This AMAZING property has been meticulously landscaped with backyard access from both sides of the house offering an assortment of storage options as you wind your way down the steps into the garden filled with herbs, chives, tomatoes, apple and lilac trees, raspberry and saskatoon berry bushes and soaring aspens with hops winding its way through the lattice creating the ultimate private setting for entertaining. Park your 5th wheel in your FORTY-foot-long driveway with room for all your guests. This is the perfect family home in an even better location. DON’T WAIT. Make this yours today!!
Location
Province AB
County Rocky View County
Zoning R-LD
Direction W
Rooms
Basement Separate/Exterior Entry, Finished, Full, Walk-Out To Grade
Interior
Interior Features Breakfast Bar
Heating Forced Air
Cooling None
Flooring Ceramic Tile, Laminate, Vinyl Plank
Fireplaces Number 1
Fireplaces Type Gas
Appliance Dishwasher, Electric Stove, Garage Control(s), Gas Range, Refrigerator, Washer/Dryer Stacked
Laundry Main Level
Exterior
Garage Double Garage Attached
Garage Spaces 2.0
Garage Description Double Garage Attached
Fence Fenced
Community Features Other
Roof Type Asphalt Shingle
Porch Deck
Lot Frontage 38.06
Total Parking Spaces 2
Building
Lot Description Back Yard
Foundation Poured Concrete
Architectural Style 2 Storey
Level or Stories Two
Structure Type Wood Frame
Others
Restrictions None Known
Tax ID 84135179
Ownership Private
Read Less
Want to know what your home might be worth? Contact us for a FREE valuation!

Our team is ready to help you sell your home for the highest possible price ASAP






