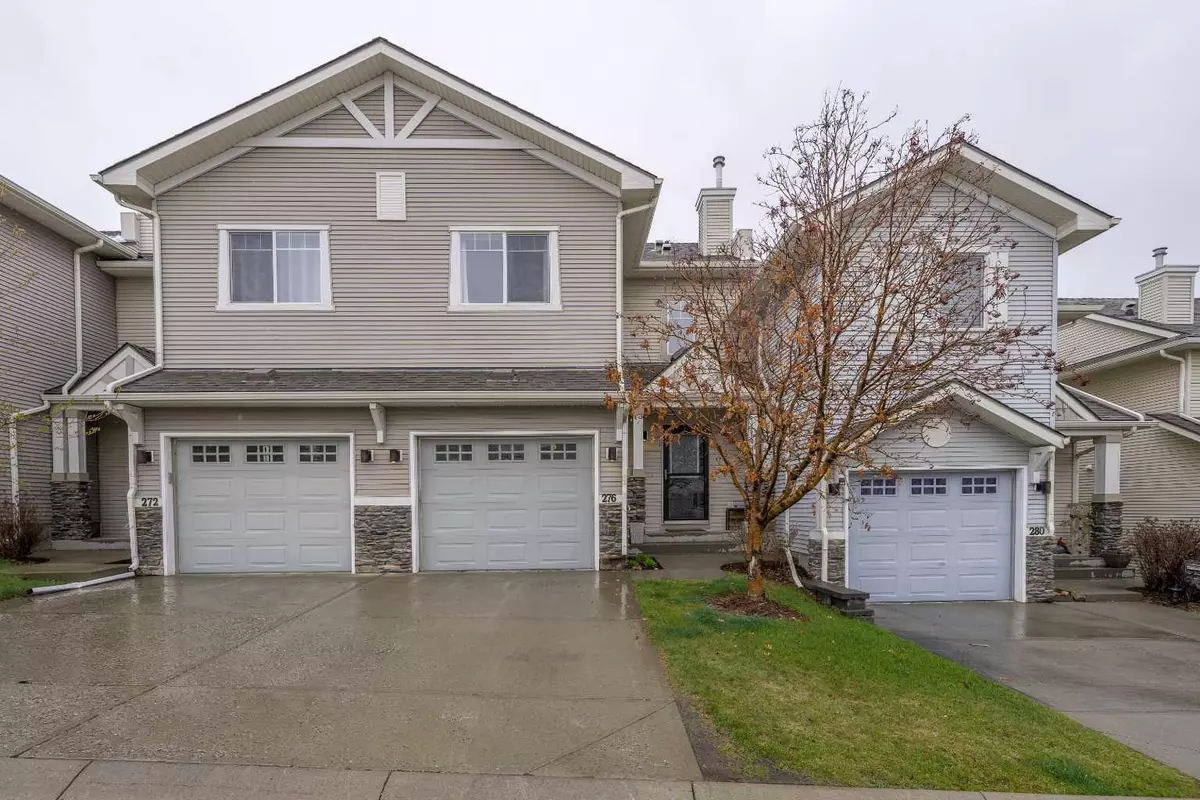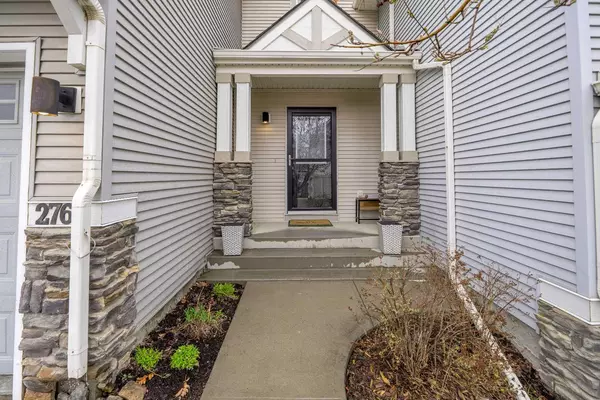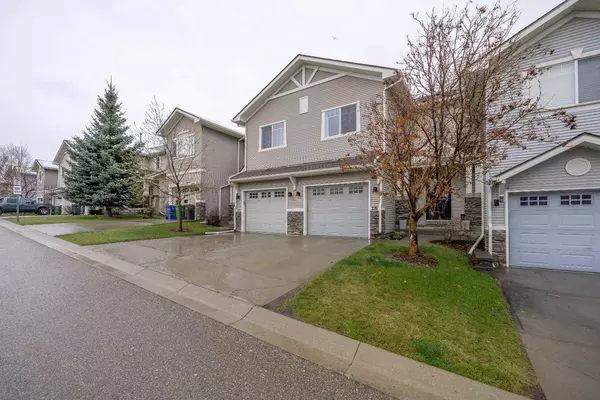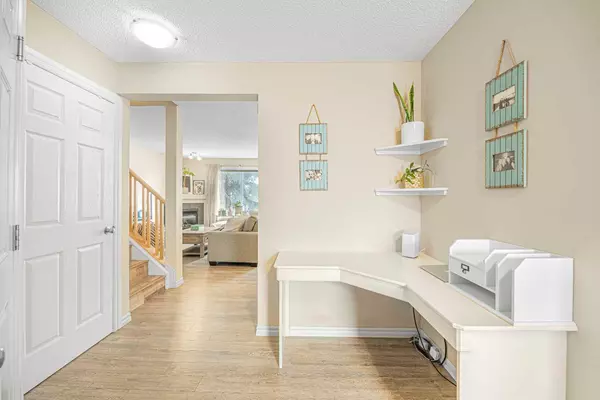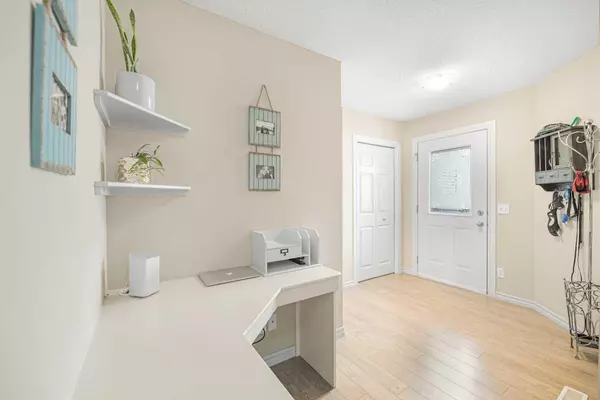$426,509
$439,900
3.0%For more information regarding the value of a property, please contact us for a free consultation.
371 Marina Drive #276 Chestermere, AB T1X 1T9
2 Beds
3 Baths
1,395 SqFt
Key Details
Sold Price $426,509
Property Type Townhouse
Sub Type Row/Townhouse
Listing Status Sold
Purchase Type For Sale
Square Footage 1,395 sqft
Price per Sqft $305
Subdivision Westmere
MLS® Listing ID A2127733
Sold Date 05/29/24
Style 2 Storey
Bedrooms 2
Full Baths 2
Half Baths 1
Condo Fees $376
Originating Board Calgary
Year Built 2005
Annual Tax Amount $1,605
Tax Year 2023
Lot Size 1,829 Sqft
Acres 0.04
Property Description
Indulge in the ultimate Chestermere lifestyle with this captivating townhouse located close to the LAKE! This well maintained townhouse is 1395 square feet and has an open-concept main floor, central AIR CONDITIONING, and a water softener. The kitchen features recently upgraded slate finish appliances and a center island with seating. The living room has a cozy corner gas fireplace and plenty of room for guests. Upstairs, there is a spacious primary bedroom which includes a 3 piece ensuite. A guest bedroom is across from the primary suite, 4 piece bathroom and a comfortable bonus room is also located on the second level. Unleash your creativity in the unfinished basement. Enjoy the back deck or venture out to explore nearby walking paths and dog parks, beaches, shopping, and restaurants. With a single attached insulated garage, convenient parking pad, and visitor spots available. Don’t miss the opportunity to elevate your lifestyle – schedule your showing today and discover Chestermere living.
Location
Province AB
County Chestermere
Zoning R-3
Direction S
Rooms
Basement Full, Unfinished
Interior
Interior Features Central Vacuum, Kitchen Island
Heating Forced Air, Natural Gas
Cooling Central Air
Flooring Laminate, Linoleum
Fireplaces Number 1
Fireplaces Type Gas, Living Room
Appliance Central Air Conditioner, Dishwasher, Electric Stove, Freezer, Garage Control(s), Garburator, Microwave, Range Hood, Refrigerator, Window Coverings
Laundry In Basement
Exterior
Garage Driveway, Single Garage Attached
Garage Spaces 1.0
Garage Description Driveway, Single Garage Attached
Fence Partial
Community Features Golf, Lake, Park, Playground, Schools Nearby, Shopping Nearby, Walking/Bike Paths
Amenities Available Gazebo, Playground, Visitor Parking
Roof Type Asphalt Shingle
Porch Deck
Lot Frontage 21.98
Exposure S
Total Parking Spaces 2
Building
Lot Description Back Yard, Few Trees, Landscaped, Level
Foundation Poured Concrete
Architectural Style 2 Storey
Level or Stories Two
Structure Type Stone,Vinyl Siding,Wood Frame
Others
HOA Fee Include Common Area Maintenance,Maintenance Grounds,Professional Management,Reserve Fund Contributions,Snow Removal
Restrictions Pet Restrictions or Board approval Required,Utility Right Of Way
Tax ID 57315349
Ownership Private
Pets Description Restrictions
Read Less
Want to know what your home might be worth? Contact us for a FREE valuation!

Our team is ready to help you sell your home for the highest possible price ASAP


