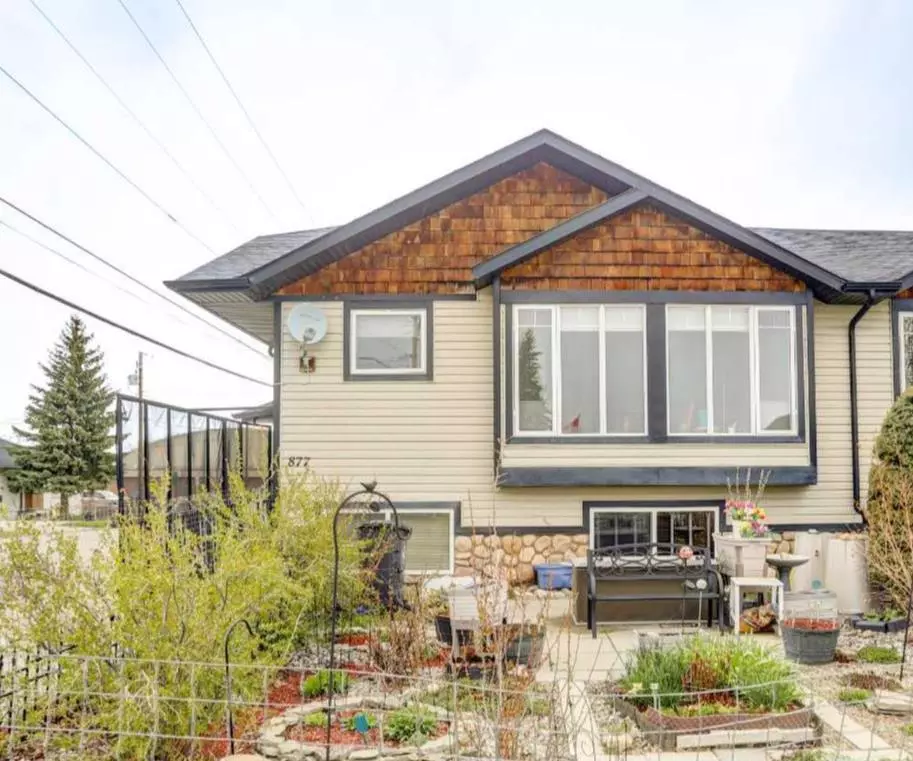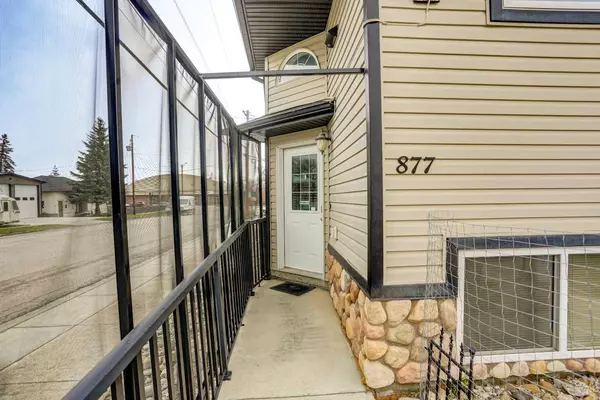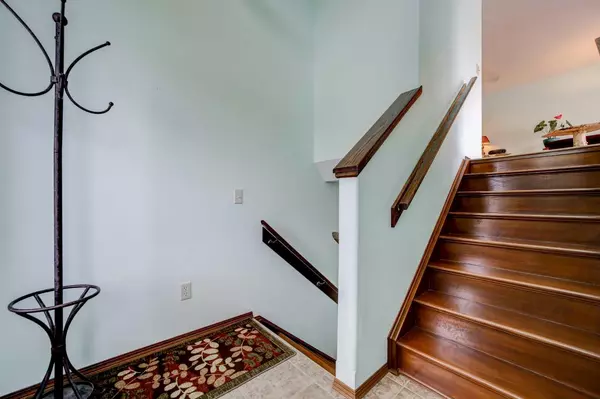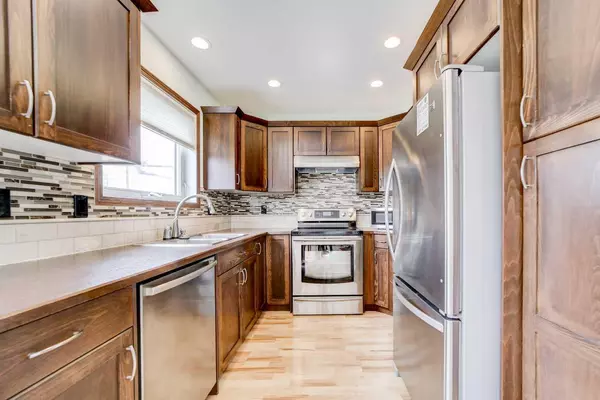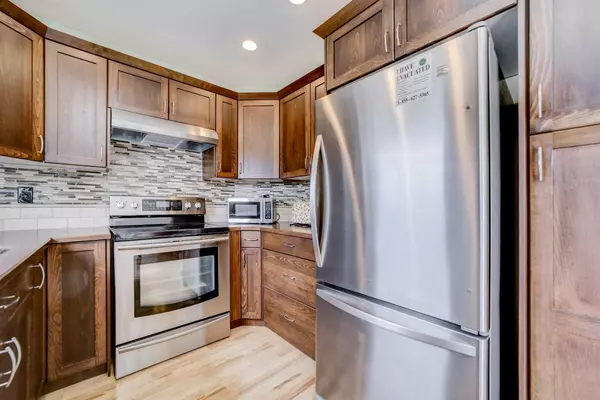$290,000
$290,000
For more information regarding the value of a property, please contact us for a free consultation.
877 Kettles ST Pincher Creek, AB T0K1W0
4 Beds
2 Baths
926 SqFt
Key Details
Sold Price $290,000
Property Type Single Family Home
Sub Type Semi Detached (Half Duplex)
Listing Status Sold
Purchase Type For Sale
Square Footage 926 sqft
Price per Sqft $313
MLS® Listing ID A2128455
Sold Date 05/28/24
Style Bi-Level,Side by Side
Bedrooms 4
Full Baths 2
Originating Board Lethbridge and District
Year Built 2009
Annual Tax Amount $3,234
Tax Year 2024
Lot Size 2,960 Sqft
Acres 0.07
Property Description
This four bedroom, two bathroom duplex is move in ready and has a great floor plan with room for everyone. The seller is only the second owner since it was built in 2009, and it shows - the home is in excellent condition and has been very gently lived in. Large windows provide lots of natural light on both levels of the home. A living room on the main floor and a nice sized family room on the lower level provide space to spread out. There is a private, enclosed deck off the primary bedroom to enjoy on warm summer days, and off street parking for three vehicles - one in the attached, heated garage, and two on the paved parking pad and driveway outside the garage. The front yard is nicely landscaped with mature perennials and native plants, and a wind screen along the west sidewalk provides shelter for the front door. Call your favourite realtor to see this attractive property today!
Location
Province AB
County Pincher Creek No. 9, M.d. Of
Zoning Multi Residential
Direction S
Rooms
Basement Finished, Full
Interior
Interior Features Ceiling Fan(s), Central Vacuum, No Smoking Home, Sump Pump(s), Vinyl Windows
Heating Forced Air
Cooling None
Flooring Carpet, Hardwood, Laminate
Appliance Dishwasher, Freezer, Microwave, Refrigerator, Stove(s), Washer/Dryer, Window Coverings
Laundry Laundry Room, Lower Level
Exterior
Garage Off Street, Parking Pad, Single Garage Attached
Garage Spaces 1.0
Garage Description Off Street, Parking Pad, Single Garage Attached
Fence None
Community Features Golf, Playground, Pool, Schools Nearby, Shopping Nearby
Roof Type Asphalt Shingle
Porch Deck, Enclosed
Lot Frontage 33.0
Total Parking Spaces 3
Building
Lot Description Corner Lot, Front Yard, Landscaped, Level
Foundation Poured Concrete
Architectural Style Bi-Level, Side by Side
Level or Stories One
Structure Type Stone,Vinyl Siding
Others
Restrictions None Known
Tax ID 56871638
Ownership Private
Read Less
Want to know what your home might be worth? Contact us for a FREE valuation!

Our team is ready to help you sell your home for the highest possible price ASAP


