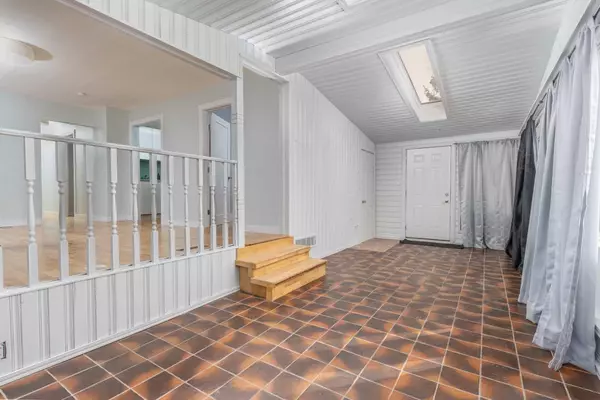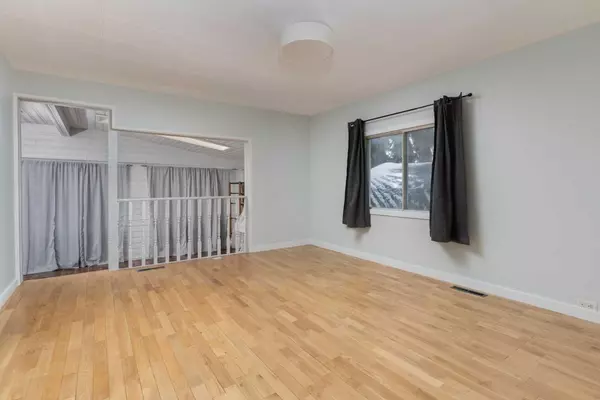$110,000
$114,000
3.5%For more information regarding the value of a property, please contact us for a free consultation.
4902 49 Street Sedgewick, AB T0B 4C0
1 Bed
1 Bath
1,035 SqFt
Key Details
Sold Price $110,000
Property Type Single Family Home
Sub Type Detached
Listing Status Sold
Purchase Type For Sale
Square Footage 1,035 sqft
Price per Sqft $106
Subdivision Sedgewick
MLS® Listing ID A2116491
Sold Date 05/27/24
Style Bungalow
Bedrooms 1
Full Baths 1
Originating Board Central Alberta
Year Built 1958
Annual Tax Amount $1,225
Tax Year 2023
Lot Size 6,000 Sqft
Acres 0.14
Property Description
This cozy home in Sedgewick offers a serene retreat with its charming features. As you step inside, you're greeted by a spacious sunroom, boasting an abundance of natural light through its large windows and showcasing tile flooring.
The interior has been thoughtfully updated, with fresh paint and modern light fixtures enhancing the living space. The renovated kitchen, complete with sleek quartz countertops, offers a functional galley layout, perfect for culinary enthusiasts.
The newly remodeled bathroom exudes a contemporary feel, featuring updated flooring, a stylish bathtub, a modern tub surround, an efficient extraction fan, a pristine toilet, and a sleek vanity with a complementary new mirror. Convenience is key with main floor laundry and an office, making daily routines effortless.
The property received renewed attention to detail in recent years, with new interior doors in 2024 and exterior doors in 2022, as well as new shingles, siding, and exterior paint in 2022. Additional storage solutions, such as laundry storage and kitchen storage, make organization a breeze.
Outside, the house boasts a beautifully landscaped yard with new raised garden beds, an upgraded deck, and a new fence along the North side of the property, providing a private oasis for relaxation and entertaining. The garage features added workbenches and storage, enhancing its functionality.
With its array of modern updates, convenient features, and proximity to Sedgewick's amenities like the local school and golf course, this home embodies comfort and style, promising a delightful living experience for its new owners.
Complete Bathroom Renovation -2022, Exterior Doors-2022, Shingles-2022, Siding and Exterior Paint-2022, Interior Paint & Trim-2024, Raised Garden Beds-2021, Upgraded Deck-2023, Garage Workbenches & Storage-2021, Washing Machine-2023, Dishwasher-2022 This property is on it's own water well! You can use all the water you want!
Location
Province AB
County Flagstaff County
Zoning R1
Direction S
Rooms
Basement Full, Unfinished
Interior
Interior Features Laminate Counters, No Smoking Home, Vinyl Windows
Heating Forced Air
Cooling None
Flooring Hardwood, Linoleum, Tile
Appliance Dishwasher, Electric Stove, Refrigerator, Washer/Dryer
Laundry Main Level
Exterior
Garage Single Garage Detached
Garage Spaces 1.0
Garage Description Single Garage Detached
Fence Partial
Community Features Golf, Lake, Park, Playground, Schools Nearby, Shopping Nearby, Sidewalks, Street Lights, Walking/Bike Paths
Roof Type Asphalt Shingle
Porch Patio
Lot Frontage 50.0
Exposure S
Total Parking Spaces 1
Building
Lot Description Back Lane, Back Yard, Corner Lot, Lawn, Garden, Landscaped, Level, Rectangular Lot
Foundation Block
Architectural Style Bungalow
Level or Stories One
Structure Type Wood Frame
Others
Restrictions None Known
Tax ID 56734926
Ownership Private
Read Less
Want to know what your home might be worth? Contact us for a FREE valuation!

Our team is ready to help you sell your home for the highest possible price ASAP






