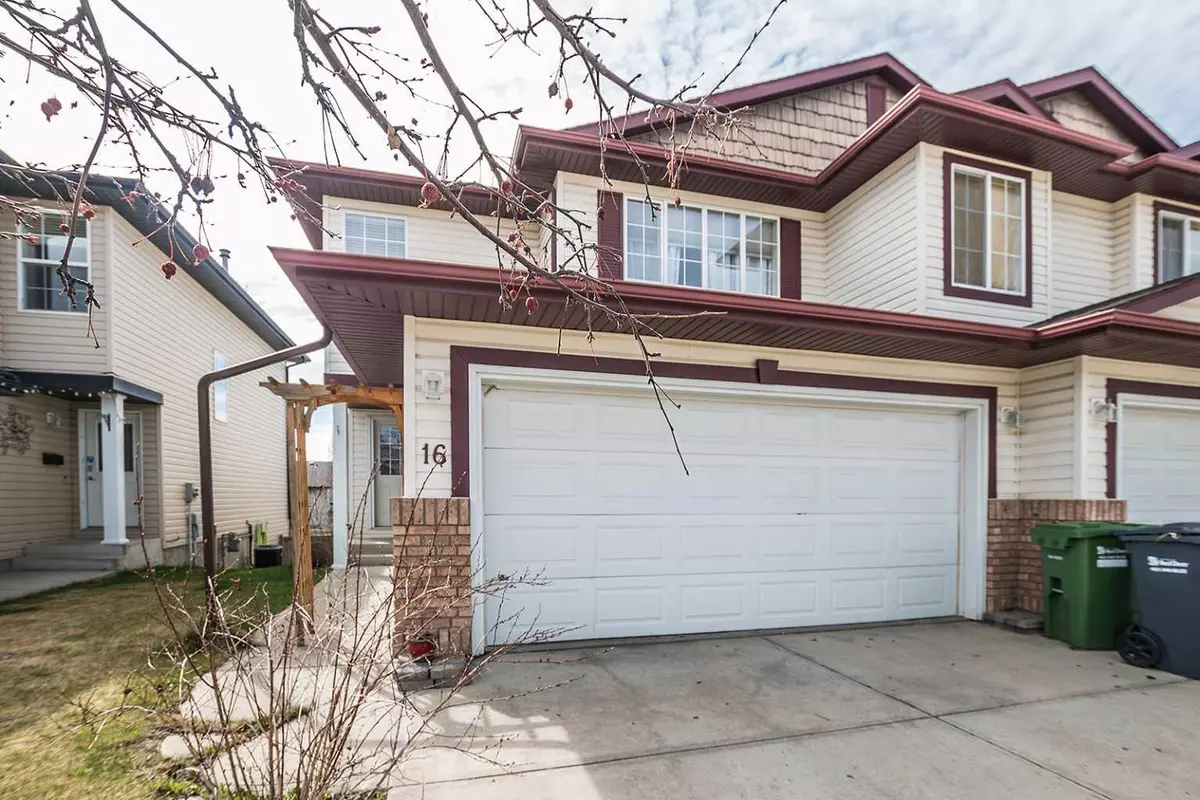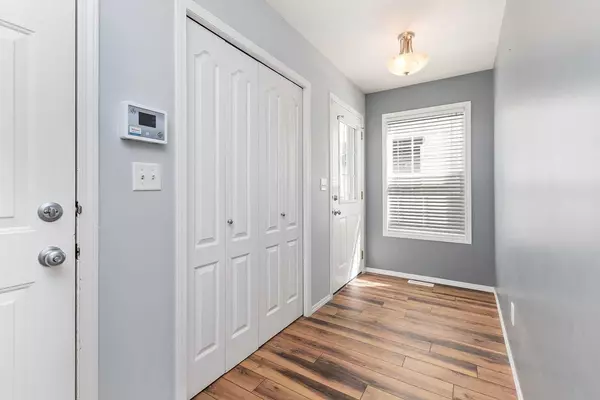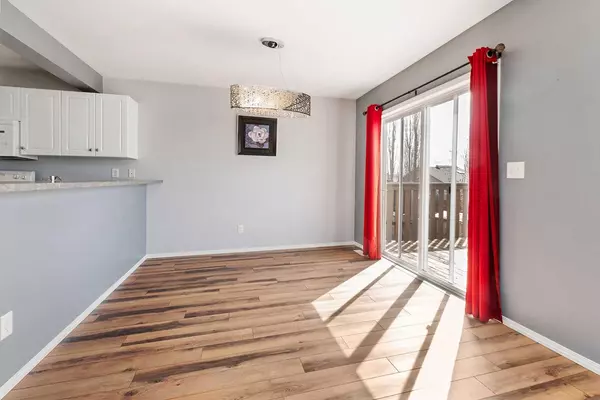$381,000
$380,000
0.3%For more information regarding the value of a property, please contact us for a free consultation.
16 Arnold Close Red Deer, AB T4R 3G2
3 Beds
4 Baths
1,524 SqFt
Key Details
Sold Price $381,000
Property Type Single Family Home
Sub Type Semi Detached (Half Duplex)
Listing Status Sold
Purchase Type For Sale
Square Footage 1,524 sqft
Price per Sqft $250
Subdivision Aspen Ridge
MLS® Listing ID A2130412
Sold Date 05/25/24
Style 2 Storey,Side by Side
Bedrooms 3
Full Baths 3
Half Baths 1
Originating Board Central Alberta
Year Built 2003
Annual Tax Amount $3,285
Tax Year 2023
Lot Size 3,294 Sqft
Acres 0.08
Property Description
EXECUTIVE two story WALK OUT half duplex with attached double garage in Aspen Ridge! This type of properties are highly desirable and don't come around very often. The home features a spacious and bright foyer, main floor has an attractive open design with white kitchen cabinetry, breakfast bar, well appointed dining room and a large living space with a gas fireplace. There is a two piece bath and a laundry room on the main floor as well. The second floor offers a huge primary bedroom with a full ensuite and a walk -in closet, two more large bedrooms, a 4 piece bath and a great bonus room. The layout offers space and privacy for everyone. The walk out basement is designed for entertainment with a dry bar, a 3 piece bathroom and a large storage room. The back yard is nicely landscaped, very private with a covered patio and a fire pit. The hot tub has been last used two years ago and the seller cannot guarantee that is in working order. The home offers central A/C and central vac. This is a fantastic property in a desirable and quiet location.
Location
Province AB
County Red Deer
Zoning R1A
Direction E
Rooms
Basement Finished, Full, Walk-Out To Grade
Interior
Interior Features Breakfast Bar, Ceiling Fan(s), Central Vacuum, Closet Organizers, Dry Bar, No Animal Home, No Smoking Home, Open Floorplan, Pantry, Walk-In Closet(s)
Heating Fireplace(s), Forced Air
Cooling Central Air
Flooring Carpet, Ceramic Tile, Laminate
Fireplaces Number 1
Fireplaces Type Gas
Appliance Central Air Conditioner, Electric Oven, Electric Stove, Garage Control(s), Refrigerator, Satellite TV Dish, Washer/Dryer, Window Coverings
Laundry Laundry Room, Main Level
Exterior
Garage Double Garage Attached
Garage Spaces 2.0
Garage Description Double Garage Attached
Fence Fenced
Community Features Schools Nearby, Shopping Nearby, Sidewalks, Street Lights, Walking/Bike Paths
Roof Type Asphalt Shingle
Porch Balcony(s), Patio
Lot Frontage 29.0
Total Parking Spaces 2
Building
Lot Description Landscaped, Level, Rectangular Lot
Foundation Poured Concrete
Architectural Style 2 Storey, Side by Side
Level or Stories Two
Structure Type Concrete,Vinyl Siding,Wood Frame
Others
Restrictions None Known
Tax ID 83308691
Ownership Private
Read Less
Want to know what your home might be worth? Contact us for a FREE valuation!

Our team is ready to help you sell your home for the highest possible price ASAP






